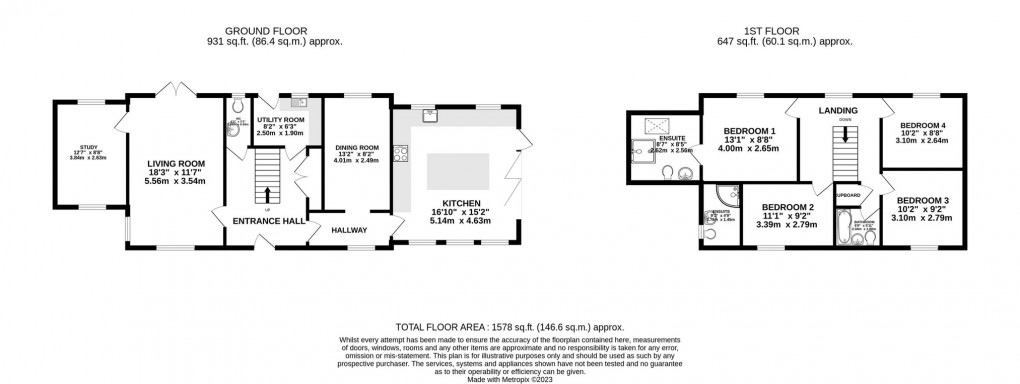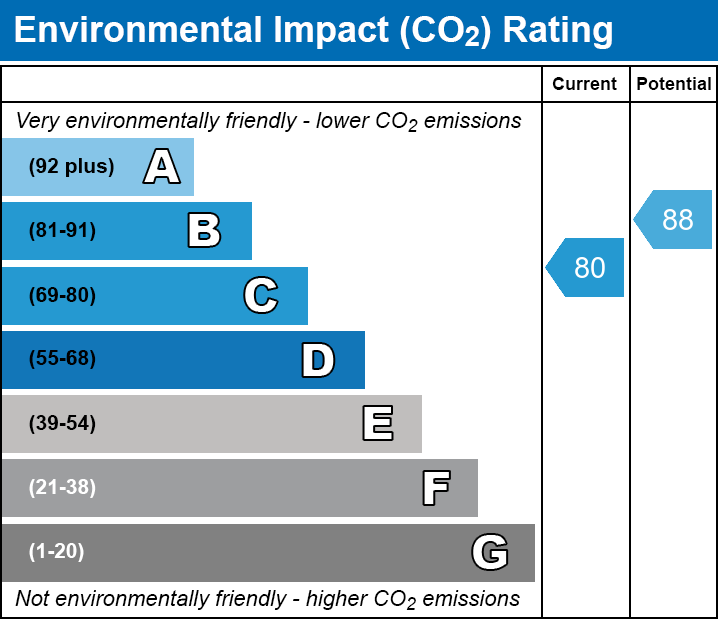Share:
Description
- Charming new build nestled within the village of Sparkford, with open field, countryside views
- Positioned at the end of a long drive, with private outdoor space to the side and back of the house
- The cosy living room features an outlook to both the front and back, allowing for natural light to flood the room
- Benefiting from a generously proportioned kitchen/breakfast room, with bi-folding doors leading to the patio
- Two of the four bedrooms have the added advantage of an en suite shower room
- Family bathroom fitted with a WC, hand wash basin, heated towel rail and an L shaped bath with shower over
Location
Sparkford is a well located village with amenities including a church, village hall, recreation ground and local public house 'Sparkford Inn'. Positioned just off the A303 which links London with the South West, there is a convenient petrol station and shop on the outskirts of the village and nearby are renowned prep schools and public schools including Hazelgrove, Sherborne, Leweston and Millfield.
Directions
From The Market Place in Somerton, follow Broad Street into North Street and at the mini roundabout turn right onto Horsemill Lane. At the T junction, turn right onto Lodge Hill/ B3151. Follow the road until you reach the staggered crossroad and turn left onto the A372 towards Podimore. At the roundabout, take the second exit onto A303 and follow to the next roundabout where you will take the third exit onto A359 into Sparkford. Continue along the High Street and follow the road around to the right onto The Avenue. Take the third right into Church Road and third right into Ainstey Drive. Follow the road around to the left and bear right. The property can found on your right hand side.
As you enter the property you are greeted by a large entrance hall with an oak staircase rising to the first floor accommodation.The ground floor predominately features locally quarried, natural stone floors and oak doors throughout. There is a convenient utility room with access to the rear and a separate WC. Leading off the entrance hall is a large dual aspect living room with natural stone fireplace with inset wood burning stove. Continuing of this room is a good size study with windows front and back. An inner hall opens out to provide a dining room and next to this is the bright and airy kitchen/ breakfast room fitted with ample shaker style wall and base units, central island and polished stone worktops, intergrated applianaces and bifold patio doors. The first floor accommodation offers two bedrooms with shower ensuite, two further bedrooms and a family bathroom.
Overlooking a field to the rear and positioned within a select development of properties approached via a sweeping road, this property offers peaceful and private outdoor space comprising enclosed patio and garden to the rear, and a double carport and driveway provide ample parking.
Floorplan

EPC


EPC

To discuss this property call our Somerton branch:
Market your property
with Holland & Odam
Book a market appraisal for your property today. Our virtual options are still available if you prefer.
