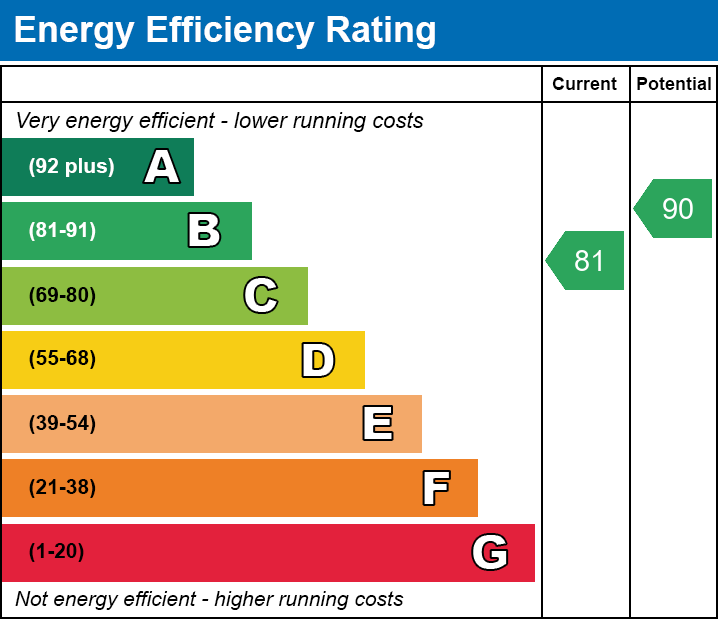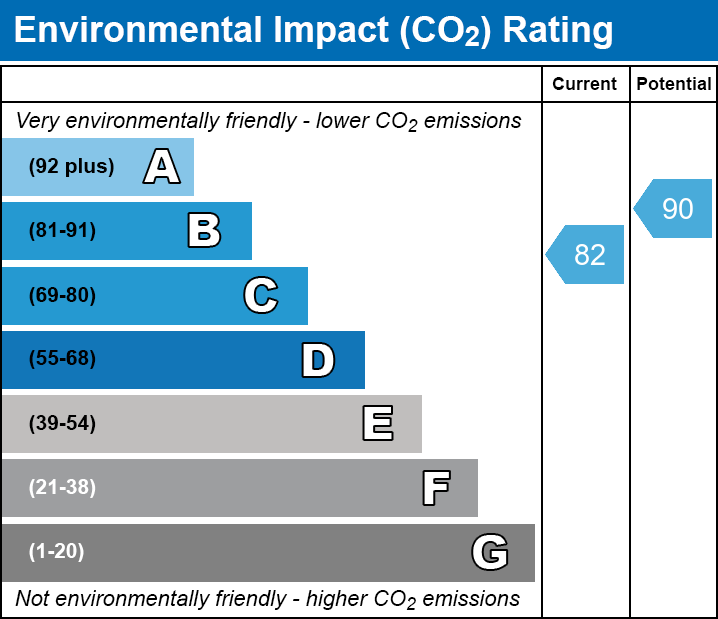Share:
Description
- Airy open plan living room with full height feature window to the front, stairs to the first floor with storage cupboard under and double doors leading to the kitchen/breakfast room.
- Bright kitchen breakfast room with french doors onto the garden, tiled floor and a range of cream fronted wall and floor units with integrated oven, gas hob and sink unit beneath a window to the rear.
- The utility room has a glazed door to the garden, houses the gas fired boiler and fitted with cream fronted floor units offering space for a washing machine and door to cloakroom with a white suite.
- Spacious first floor galleried landing with loft access and doors leading to four bedrooms and modern family bathroom fitted with white suite.
- Spacious master bedroom with full height window to the front and door to the ensuite shower room with white suite and enclosed shower unit.
- Three further bedrooms, a double with full height window to the front and built in single wardrobe and two single bedrooms, both with windows overlooking the rear garden.
- Outside to the rear is an enclosed lawned garden with shed and bonus strip of land with rear pedestrian access. To the front is an allocated parking space and the integral garage.
- The property is ready to move into being in good decorative order and benefitting from NO ONWARD CHAIN
- For information regarding broadband and mobile coverage, go to checker.offcom.org.uk
Location
The property is situated in the new Barratt Homes development, located on the western side of the town, its centre offering a good range of shopping facilities including Clarks Village complex of factory shopping outlets and within walking distance of Millfiled School. Street also offers recreational facilities including theatre, tennis, bowls, and both indoor and open air swimming pools. The historic town of Glastonbury is within 3 miles, the Cathedral City of Wells 9 miles and the nearest M5 motorway interchange at Dunball, Bridgwater is within 14 miles. Bristol, Bath, and Taunton are within commuting distance.
Directions
From the High Street, pass the Living Homes stores on your right and proceed for a further 500 yards, also passing Abbey garage on your left. On the right hand side you will see the turning for Bullmead Parade. Bear around to the right, taking a left turn into Couture Grove at the cross roads take the first right into Clipper Court and then take a left into Californian Parade. The property will then be found on your right hand side and identified by our For sale board.
Floorplan
EPC


EPC

To discuss this property call our Street branch:
Market your property
with Holland & Odam
Book a market appraisal for your property today. Our virtual options are still available if you prefer.
