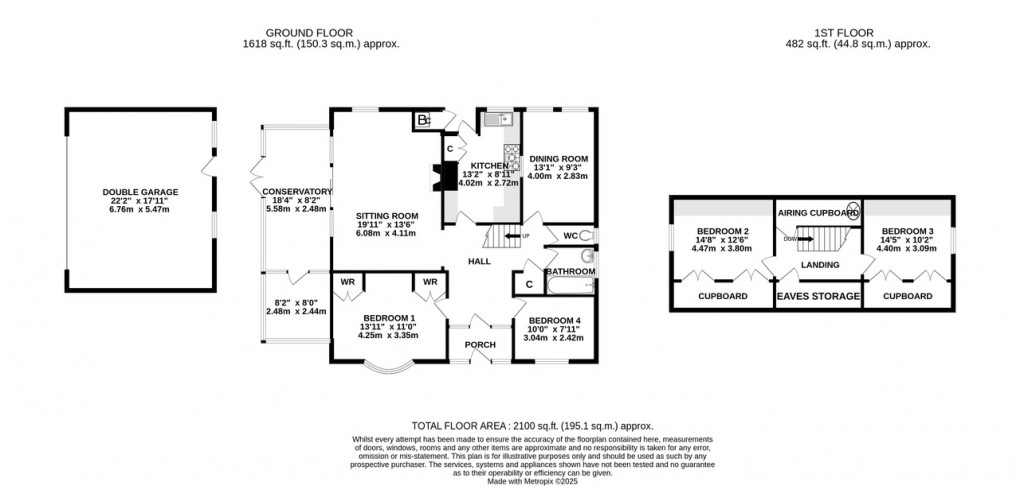Share:
Description
- Conveniently positioned close to the High Street, Clarks Village and local amenities, set within a popular area of the town.
- Tastefully decorated and well-presented detached chalet bungalow offering flexible four-bedroom accommodation across two floors.
- Affording three well-proportioned reception rooms, offering excellent flexibility for modern family living and entertaining.
- Equipped with 12 owned solar panels, providing energy efficiency and long-term savings on running costs.
- Private, enclosed south-facing garden, mainly laid to lawn with mature shrubs, large patio area and multiple outbuildings including a greenhouse, shed and log store.
- Large double garage with electric roller door, power and light, offering excellent workshop potential, plus generous parking for multiple vehicles to the front and side.
**Accommodation**
A welcoming porch, ideal for storing coats and shoes, leads into a superb central hallway that provides access to the principal rooms. The main sitting room enjoys a bright dual aspect and forms a warm and inviting central living space, featuring a characterful brick wall and a multi-fuel burner as its focal point. Opening directly from the sitting room, the conservatory offers an excellent additional reception area, filled with natural light and perfect for relaxing or informal dining. Double doors lead out to the garden, making it a delightful year-round room. Adjacent to the sitting room, the kitchen offers a practical and well-planned layout with a range of wall, base and drawer units, generous worktop space, a range-style cooker and space for an undercounter fridge. A door from here provides direct access to the rear garden.
Next to the kitchen you will find the dining room, perfectly positioned for both everyday meals and entertaining, with the added convenience of a serving hatch. The ground floor also provides two bedrooms, including a well-proportioned double room with built-in wardrobe space and a large window overlooking the front. The other would also function well as a study, hobby room, or nursery. Completing this level is the family bathroom, beautifully appointed with a vanity unit, wash basin and a bath with shower over, all finished with contemporary tiling. A separate WC adds further convenience for families and guests.
Stairs rise to the first floor, where two further generous sized double bedrooms are located. Both rooms enjoy generous storage, including built-in cupboards. A central landing links the upper rooms and includes a large airing cupboard and additional eaves storage.
**Outside**
The garden is a particularly attractive feature of the property, being private, enclosed and desirably south-facing, with the space mainly laid to lawn and wrapping around the home to create a versatile and enjoyable outdoor setting. Well-established mature shrubs and planted borders add colour and interest throughout the year. A large patio area provides an ideal space for outdoor furniture, entertaining and al fresco dining. The garden also includes a log store, greenhouse and additional shed, offering excellent storage and practical gardening facilities. Pedestrian gates on both sides of the property offer easy access in and out of the garden.
To the side of the property sits a large double garage, fitted with an electric roller door, power, and lighting, making it ideal as a workshop or a highly versatile multi-use space. There is ample parking for multiple vehicles at the front of the property, as well as additional parking to the side in front of the garage.
**Location**
Oriel Road is situated at the heart of the town within walking distance of all town centre amenities. Street is a popular mid Somerset town famous as the home of Millfield School and Clarks Shoes. The town provides an excellent range of facilities which include a busy High Street, a wide choice of shops in Clarks Village, pubs and eating places, primary and secondary schooling, Strode Sixth Form College, Strode Theatre/Film Centre, indoor and open air swimming pools and a Sainsbury's supermarket. The neighbouring town of Glastonbury is an historic centre with a picturesque Abbey at its heart and the landmark Tor. Glastonbury provides a further range of shopping facilities.
**Directions**
From the High Street proceed in a westerly direction, taking a left turning into Vestry Road opposite Living Homes. Proceed passing two junctions on your left and continue over the cross roads into Oriel Road. Number 4 is identified a short distance on your right hand side.
**Material Information**
All available property information can be provided upon request from Holland & Odam. For confirmation of mobile phone and broadband coverage, please visit checker.ofcom.org.uk
**Identity Verification**
To ensure full compliance with current legal requirements, all buyers are required to verify their identity and risk status in line with anti-money laundering (AML) regulations before we can formally proceed with the sale. This process includes a series of checks covering identity verification, politically exposed person (PEP) screening, and AML risk assessment for each individual named as a purchaser. In addition, for best practice, we are required to obtain proof of funds and where necessary, to carry out checks on the source of funds being used for the purchase. These checks are mandatory and must be completed regardless of whether the purchase is mortgage-funded, cash, or part of a related transaction. A disbursement of £49 per individual (or £75 per director for limited company purchases) is payable to cover all aspects of this compliance process. This fee represents the full cost of conducting the required checks and verifications. You will receive a secure payment link and full instructions directly from our compliance partner, Guild365, who carry out these checks on our behalf.
Floorplan

EPC


To discuss this property call our Street branch:
Market your property
with Holland & Odam
Book a market appraisal for your property today. Our virtual options are still available if you prefer.
