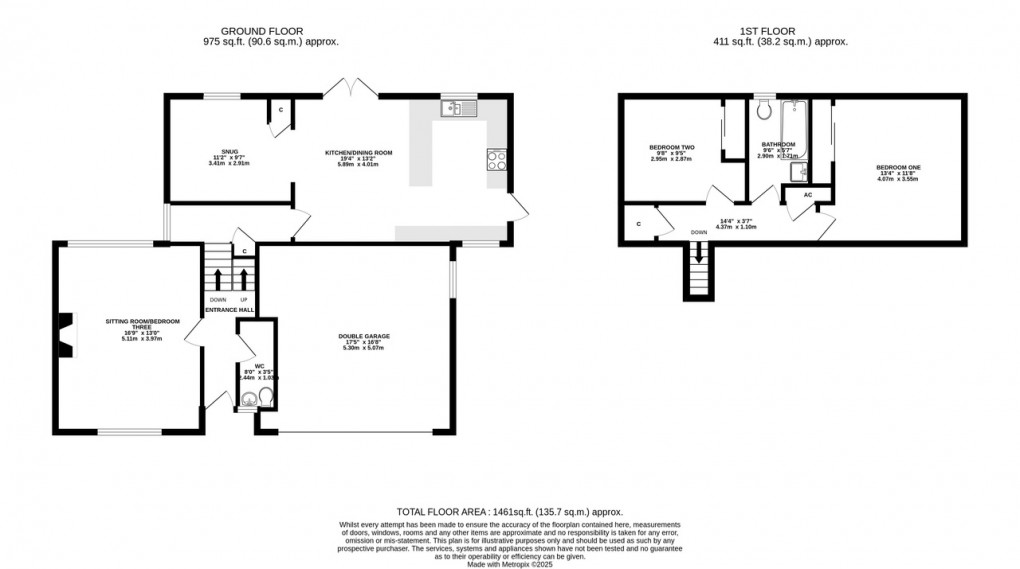Share:
Description
- Spacious and versatile accommodation with a large kitchen, dining area and snug being almost 30ft long. French doors lead out onto the patio and rear garden.
- Two double bedrooms both having lovely views to the rear over an orchard and open countryside.
- Large double aspect sitting room which could easily be used as another bedroom due to the layout of the property
- Double garage with potential to be converted if desired.
- Plenty of further potential to extend subject to the necessary consents.
- Modern air source central heating system. Benefitting from having the remainder of the Renewable Heating Incentive being payable to a new owner of approximately £5000 over the next three years.
- Rear garden measures 23.1m long (76ft) x 19.3m (63ft) wide.
- Countryside walks on the doorstep and two nature reserves being just 1.5 miles away.
- N.B. Under Section 21 of the 1979 Estate Agents Act we wish to declare a personal interest in this property as the vendor is an employee of Holland & Odam Estate Agents.
**Accommodation**
Entering the property brings you into the hallway with a cloakroom to one side and the spacious, double aspect sitting room on the other. This could easily be used as a third bedroom if required as the downstairs living area is open plan and offers plenty of sociable space. The kitchen, dining and snug area is almost 30 feet long and has lovely views over the large rear garden with French doors leading out onto the patio and into the garden. A picture window and woodburner make the snug a particularly cosy area to enjoy the views. The kitchen has an integrated dishwasher, hob and double oven with ample worktop space and plenty of wall and base units. Lastly on the ground floor is a generous understairs cupboard.
Upstairs, there are two double bedrooms, both with built in storage and again, views over the rear garden and orchard beyond. In addition, there is an airing cupboard and a further storage cupboard on the landing.
The double garage offers further potential to be converted subject to the necessary consents if more living space is required.
**Outside**
The front garden is laid to lawn with a driveway for two cars in front of the double garage. A path to the side brings you to the large rear garden. This is divided into a patio, large lawn, and a landscaped section of decking surrounded by Cotswold stone and sleepers.
**Location**
Meare is a rural village set on the picturesque Somerset Levels, 3 miles to the west of Glastonbury. The village provides a primary school, parish church and farm shop. The historic town of Glastonbury offers a range of shopping facilities, St Dunstan's Community School and Millfield Preparatory School in Edgarley. Street is within 4 miles and provides a further choice of shopping facilities, Strode College and Strode Theatre. The M5 (junction 22) is within 12 miles, Bristol International Airport 22 miles and the nearest main line rail link to London Paddington is at Castle Cary, 19 miles.
**Directions**
On entering Glastonbury from Street/Bridgwater, at the main roundabout (B & Q on the left) take the second exit onto the by-pass. Continue straight ahead at the first roundabout and at the next roundabout turn left, signposted to Meare. Continue into the village and pass through towards the outskirts where Kirle Gate will be found on the right. Turn into Kirle Gate and follow down to the far right corner.
**Purchasers Note**
In pursuance of the Estate Agents Act of 1976 Holland & Odam wish to disclose that an employee of this firm has a personal interest in the property.
**Material Information**
All available property information can be provided upon request from Holland & Odam. For confirmation of mobile phone and broadband coverage, please visit checker.ofcom.org.uk
**Identity Verification**
To ensure full compliance with current legal requirements, all buyers are required to verify their identity and risk status in line with anti-money laundering (AML) regulations before we can formally proceed with the sale. This process includes a series of checks covering identity verification, politically exposed person (PEP) screening, and AML risk assessment for each individual named as a purchaser. In addition, for best practice, we are required to obtain proof of funds and where necessary, to carry out checks on the source of funds being used for the purchase. These checks are mandatory and must be completed regardless of whether the purchase is mortgage-funded, cash, or part of a related transaction. A disbursement of £49 per individual (or £75 per director for limited company purchases) is payable to cover all aspects of this compliance process. This fee represents the full cost of conducting the required checks and verifications. You will receive a secure payment link and full instructions directly from our compliance partner, Guild365, who carry out these checks on our behalf.
Floorplan

EPC

To discuss this property call our Glastonbury branch:
Market your property
with Holland & Odam
Book a market appraisal for your property today. Our virtual options are still available if you prefer.
