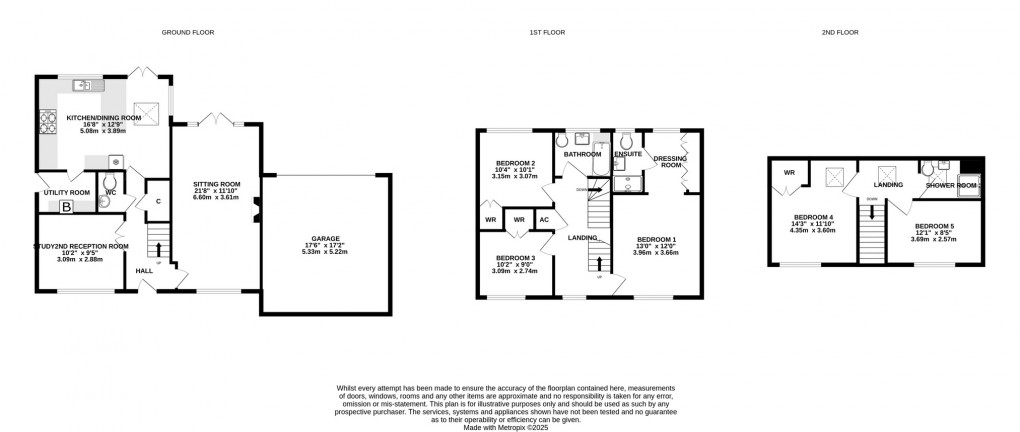Share:
Description
- Attractive five bedroom detached home with three floors of well planned accommodation, situated in a quiet position overlooking the green
- Spacious sitting room with front and rear aspects, patio doors to the garden, and a feature fireplace with gas point
- Remodelled kitchen/dining room with integrated Bosch appliances, rooflights, and glazed double doors opening onto the rear garden
- Separate utility room with tall storage cupboards, space for laundry appliances, and a side door to the garden
- Principal bedroom with dressing area and en-suite, two further first floor bedrooms with wardrobes, plus a top floor with two bedrooms and shower room
- Landscaped rear garden arranged to capture sunlight through the day, featuring a pergola-covered deck, patio area and mature shrub borders
- Double driveway parking and detached double garage with power, lighting, and secure pedestrian access to the garden
Accommodation
A portico entrance opens into a reception hall, where stairs rise to the first floor and matching doors lead into the principal reception rooms. To the right, the dual aspect sitting room features a focal fireplace with gas point and patio doors opening onto the rear garden. To the left, double doors lead into the dining room, which is also well suited for use as a study. The kitchen/dining room has been remodelled to provide a generous open plan space, with a range of gloss fronted wall, base and drawer units, integrated Bosch double oven and induction hob, dishwasher, and space for a freestanding fridge/freezer. The dining area is filled with natural light via inset ceiling rooflights and glazed double doors. From here, a separate utility room provides further cupboard storage, space for laundry appliances, and an external side door.
On the first floor, a further staircase rises to the second floor. The principal bedroom enjoys a dual aspect with views over the green and leads into a dressing area with fitted wardrobes and an en-suite shower room. There are two further double bedrooms on this level, each with fitted wardrobes, and a well-appointed family bathroom with panelled bath, wash hand basin and WC. On the second floor, bedrooms four and five both enjoy front-facing aspects and are served by a separate shower room comprising a tiled enclosure, pedestal basin and WC.
Outside
To the front, a landscaped seating area has been created to enjoy the southerly and westerly aspects. The rear garden has been carefully terraced to capture the best of the sunlight throughout the day, with a pergola covered decking area for outdoor dining, mature shrub borders, and a paved patio off the sitting room. Outside power sockets and a water tap are installed. A secure side gate leads to the driveway, which provides parking for two vehicles in front of the double garage. The garage is equipped with, power and light and features an electric up and over door.
Location
Situated in a quiet and exclusive development of similar large homes, this property offers the perfect balance of seclusion and convenience. Located on the outskirts of this historic town, with its good range of shops, banks, supermarkets, restaurants, cafes, health centres, schools and public houses. Glastonbury is renowned for its Tor and Abbey Ruins and is some 6 miles from the Cathedral City of Wells. Street is 2 miles and offers more comprehensive facilities including Strode Theatre, Strode College, both indoor and open air swimming pools and Clarks Village with its complex of shopping outlets. Access to the M5 motorway can be gained at junction 23 some 14 miles distant, whilst Bristol, Bath and Yeovil are all within commuting distance.
Directions
From the town centre, proceed up the High Street passing St John's Church on the left. At the top of the High Street, turn left into Wells Road and continue until you reach a roundabout. Take the third exit towards the hospital following on until you reach the turning for Watts Corner on the right hand side. At the junction turn right and follow the road around to the left, taking the next left turning where the property can be identified straight ahead with the garage and driveway in the far right hand corner.
Material Information
Floorplan

EPC


EPC

To discuss this property call our Glastonbury branch:
Market your property
with Holland & Odam
Book a market appraisal for your property today. Our virtual options are still available if you prefer.
