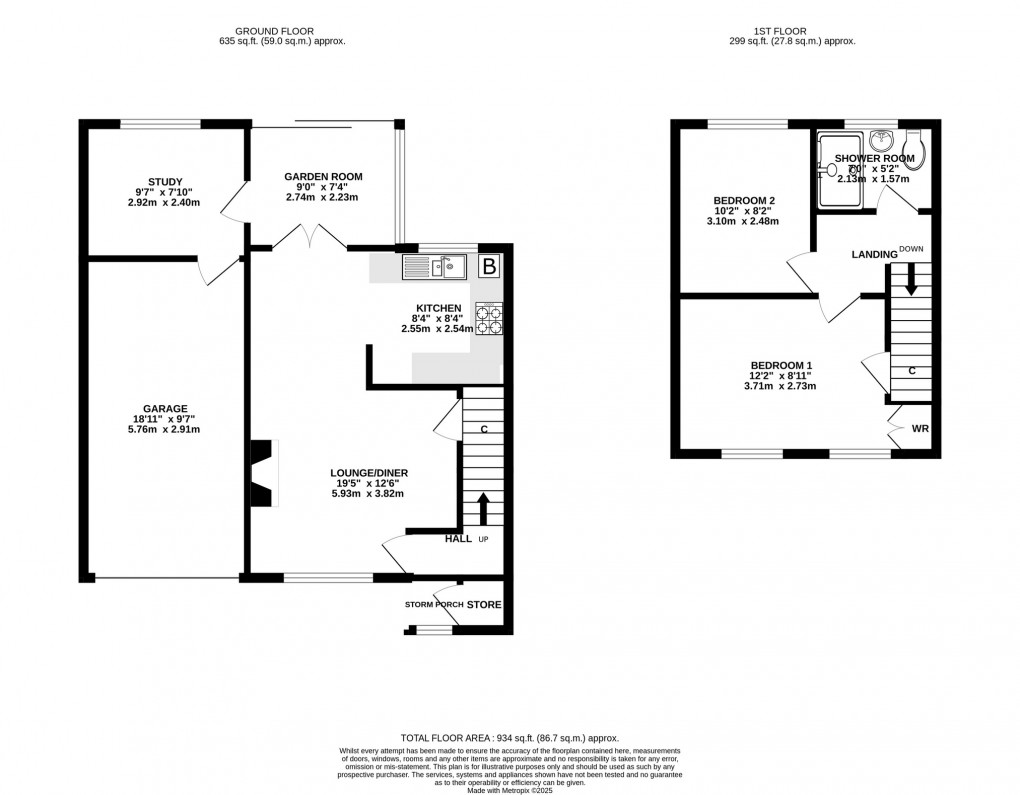Share:
Description
- Well presented semi detached hone in a quiet cul-de-sac set within this popular village.
- Sitting/dining room with wood-burning stove, understairs storage, and access to kitchen and garden room.
- Modern kitchen with integrated units and included appliances: gas cooker, fridge/freezer, dishwasher, and washer.
- Light-filled garden room with sliding glass doors and panoramic views over farmland and Glastonbury Tor.
- Rear study built behind the garage, ideal as a home office, with internal garage access.
- Two double bedrooms with built-in storage; rear bedroom enjoys stunning views of Glastonbury Tor.
- Peaceful location with driveway parking, garage, raised decking, outside power, water, and a sunny garden aspect.
Accommodation
A useful enclosed entrance porch with built-in cupboard/bin store welcomes you to this beautifully presented home. The front door opens into a bright entrance hall with stairs rising to the first floor and an oak door leading into the sitting/dining room. This inviting space features a fireplace with an inset wood-burning stove, a front-facing window, and an understairs storage cupboard. An opening flows into the dining area, which connects directly to the modern kitchen and the garden room beyond. The kitchen is well-equipped with a range of wall, base, and drawer units, and is offered with all appliances, including a gas cooker, upright fridge/freezer, dishwasher, and washing machine. A wall-mounted gas-fired boiler completes the space.
The garden room, added by the current owners, provides a light-filled additional living space with full-height sliding glass doors set in an aluminium frame, perfectly framing the garden and the spectacular views of open farmland and Glastonbury Tor in the distance. A door from the garden room opens into a rear study, built onto the back of the garage, featuring a garden-facing window and a connecting door into the single garage. On the first floor, matching oak doors lead to two double bedrooms and a bathroom. Bedroom one has two windows to the front and two built-in cupboards, while bedroom two overlooks the garden and farmland, also enjoying panoramic views of Glastonbury Tor. The bathroom is fitted with a large shower enclosure with electric shower, wash hand basin, and WC.
Outside
The property is situated in a peaceful close with a lawned front garden and driveway parking in front of the single garage, which has power, lighting, and a folding door. To the rear, a raised deck extends from the garden room and along the side of the house, taking full advantage of the sunny aspect and glorious views across open countryside to Glastonbury Tor. The garden also benefits from an outside power supply and water tap, making it a practical yet peaceful outdoor space, ideal for enjoying the views and surrounding tranquillity.
Location
The property is situated in the popular mid-Somerset village of Barton St David which has local amenities including public house, church and playing field. The neighbouring villages of Butleigh and Keinton Mandeville are 1.75 miles and 1.25 miles respectively and both offer primary schooling and village stores. The ancient town of Somerton is 5 miles whilst the thriving centre of Street is 5.5 miles and offers a comprehensive range of facilities including both indoor and open air swimming pools, Strode Theatre and Strode College. The historic town of Glastonbury is 7.5 miles whilst Castle Cary main line station (London, Paddington) is 7.2 miles.
Directions
From Street/Glastonbury take the road to Butleigh and after entering the village, Butleigh Court and cricket pitch on the left, take the fourth turning on the left into Barton Road (Rose and Portcullis Inn on the corner). Proceed into the village of Barton St David and pass the Barton Inn on the right. At the crossroads turn left into Mill Road and after a short distance turn left and then left again into Park Close where the no.8 will be identified on the right hand side.
Material Information
All available property information can be provided upon request from Holland & Odam. For confirmation of mobile phone and broadband coverage, please visit checker.ofcom.org.uk
Floorplan

EPC


EPC

To discuss this property call our Glastonbury branch:
Market your property
with Holland & Odam
Book a market appraisal for your property today. Our virtual options are still available if you prefer.
