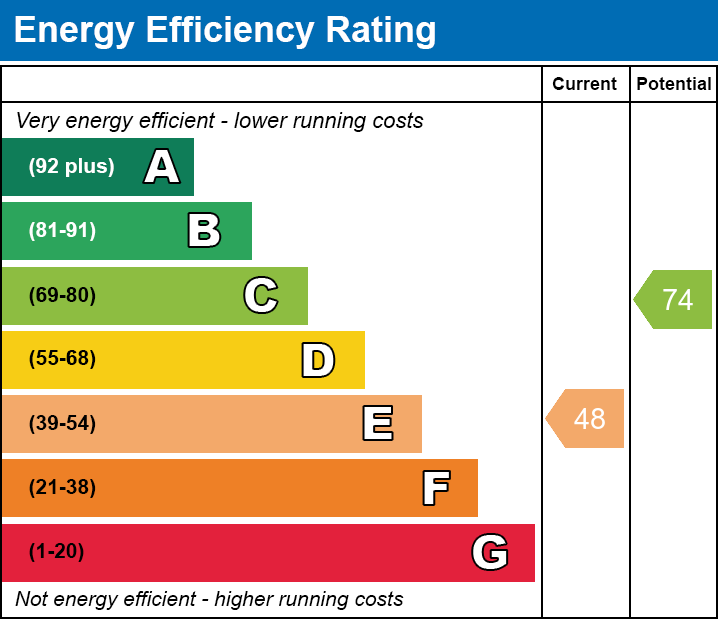Share:
Description
- A glazed porch with space for shoes and coats leads to the front door which opens into the entrance hall. From here, stairs rise to the first floor, while a door leads through to the accommodation.
- The light and airy sitting/dining room with feature fireplace, has windows to both the front and rear filling the room with plenty of natural light.
- Continuing through there is a good sized utility room fitted with base units, sink and has space and plumbing for a washing machine. From here there is access to a convenient cloakroom.
- A further door leads to the conservatory at the rear of the property which in turn allows direct access into the mature garden.
- Completing the ground floor accommodation is a fantastic kitchen diner. Fitted with a range of wall and base units with central island and Rangemaster cooker.
- This wonderful social space comfortably accommodates a dining table and chairs with outlook to both the front and rear.
- Upstairs, there are three well proportioned bedrooms, two of which are doubles. The master bedroom located at the rear benefits from built in wardrobes with mirrored doors.
- Servicing all bedrooms is the family bathroom with toilet, basin and bath with shower over.
- Outside, there are gardens to both the front and rear, both a blank canvas ready for any garden enthusiasts. From the rear garden there is gated access onto the driveway leading to a single garage.
Location
The property is situated on the popular Thorndun Development approximately three quarters of a mile from the town centre with its good range of shops, supermarkets, restaurants, public houses and health centres. The historic town of Glastonbury is famous for its Tor and Abbey Ruins and is some 6 miles from the Cathedral City of Wells. Street is 2 miles and offers more comprehensive facilities including Strode College, Strode Theatre, both indoor and open air swimming pools and the complex of shopping outlets in Clarks Village. Access to the M5 motorway can be gained at Juction 23 (Dunball) some 14 miles distant whilst Bristol, Bath and Taunton are all within commuting distance.
Directions
From the town centre, proceed up the High Street passing St John's Church on the left. At the top of the hill turn left and continue for approximately half a mile passing St Dunstan's Community School on the left. Take the turning on the left into Underwood Road, then immediately right into Austin Road. Continue along until you reach Ferryman road on the right hand side. Number 2a can be found on your right hand side identified by the Holland & Odam for sale board.
Material Information
All available property information can be provided upon request from Holland & Odam. For confirmation of mobile phone and broadband coverage, please visit checker.ofcom.org.uk
Floorplan
EPC

EPC

To discuss this property call our Glastonbury branch:
Market your property
with Holland & Odam
Book a market appraisal for your property today. Our virtual options are still available if you prefer.
