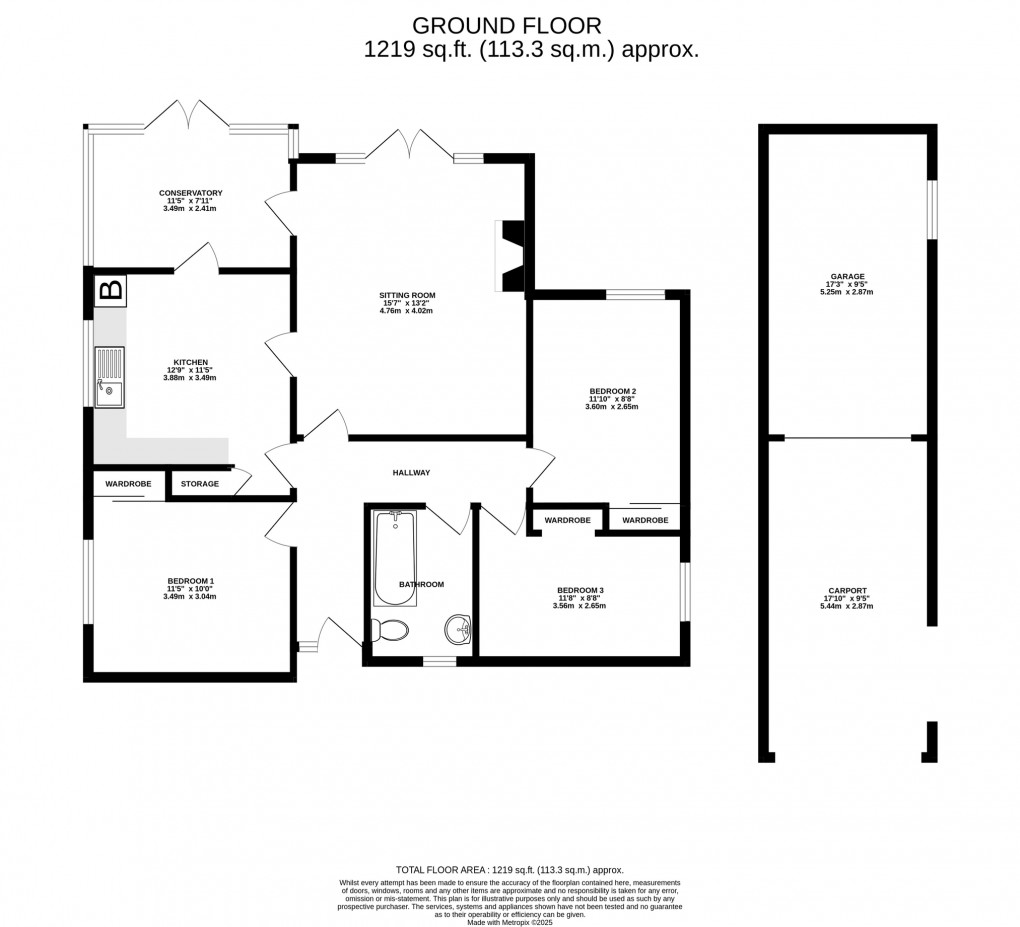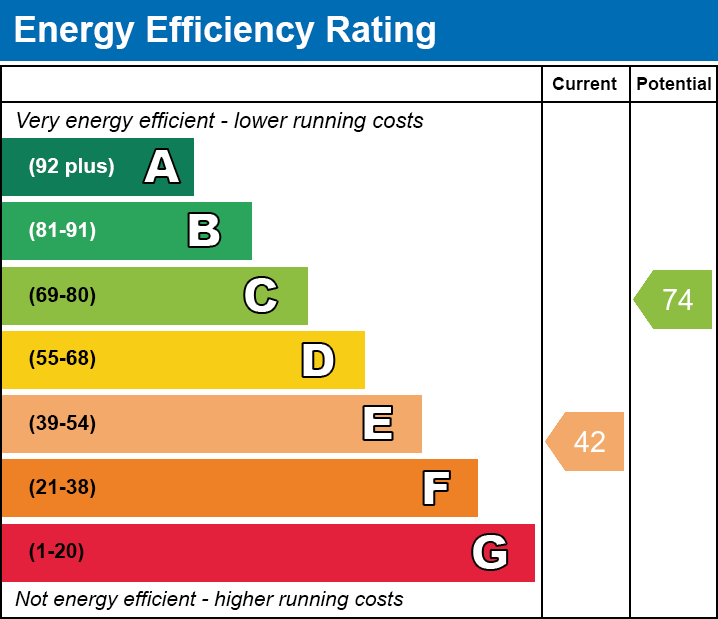Share:
Description
- Situated in a quiet, desirable village with a strong community and peaceful setting
- Recently renovated property that now offers modern, practical living
- Generous sitting room with fireplace and French doors to garden and conservatory
- Kitchen with garden views, room for dining, and access to rear conservatory
- Light-filled conservatory with double doors opening onto the rear garden
- Three bedrooms with built-in wardrobes, two at front and one overlooking garden
- Wraparound garden with lawns, patio, and gated side access on both sides
- Ample off-street parking with both car port and single driveway
Accommodation
Stepping into the home, you're welcomed by a bright, double height entrance hall that sets the tone for the remainder of the accommodation and offers access to the main living spaces. To the rear of the property sits a generous sitting room, featuring a central fireplace and large French doors that open directly to the patio and wraparound garden, drawing in an abundance of natural light and creating a seamless indoor-outdoor connection. There is also a further door providing access to the conservatory.
Just off the hallway, the kitchen is positioned at the heart of the home and designed for everyday practicality, with a window overlooking the garden and a door leading into the conservatory at the rear which in turn has double doors leading into the garden and flooding the room with natural light. Fitted with a range of modern wall and base units, complemented with solid oak worktops and wood effect LVT underfoot, the kitchen, with space for freestanding appliances comfortably accommodates a table and chairs, perfect for family mealtimes.
The home offers three comfortable bedrooms arranged off the inner hallway. Bedrooms one and two sit to the front of the property, while bedroom three sits at the rear of the property overlooking the garden. All bedrooms benefit from useful storage with two having wardrobes with sliding doors, while the third has a recessed hanging area.
Servicing all bedrooms, the family bathroom is finished in crisp white tilework and features a full-sized bath with shower over, toilet, and washbasin.
Outside
Outside, the mature wraparound garden is a key feature of the property, offering areas laid to lawn, patio seating areas and established borders, with gated side access from both sides providing safe place for children and pets. A driveway to the front leads to a covered carport and single garage with up and over door providing plenty of off-road parking and storage.
Location
Meare is a rural village set on the picturesque Somerset Levels, 3 miles to the west of Glastonbury. The village provides a primary school, parish church and farm shop. The historic town of Glastonbury offers a range of shopping facilities, St Dunstan's Community School and Millfield Preparatory School in Edgarley. Street is within 4 miles and provides a further choice of shopping facilities, Strode College and Strode Theatre. The M5 (junction 22) is within 12 miles, Bristol International Airport 22 miles and the nearest main line rail link to London Paddington is at Castle Cary, 19 miles.
Directions
On entering Glastonbury from Street/Bridgwater, at the main roundabout (B & Q on the left) take the second exit onto the by-pass. Continue straight ahead at the first roundabout and at the next roundabout turn left, signposted to Meare. Continue into the village and pass through towards the outskirts where Kirlegate will be found on the right. Turn here and proceed through the estate, where number 19 can be found on your left hand side.
Material Information
All available property information can be provided upon request from Holland & Odam. For confirmation of mobile phone and broadband coverage, please visit checker.ofcom.org.uk
Floorplan

EPC

EPC

To discuss this property call our Glastonbury branch:
Market your property
with Holland & Odam
Book a market appraisal for your property today. Our virtual options are still available if you prefer.
