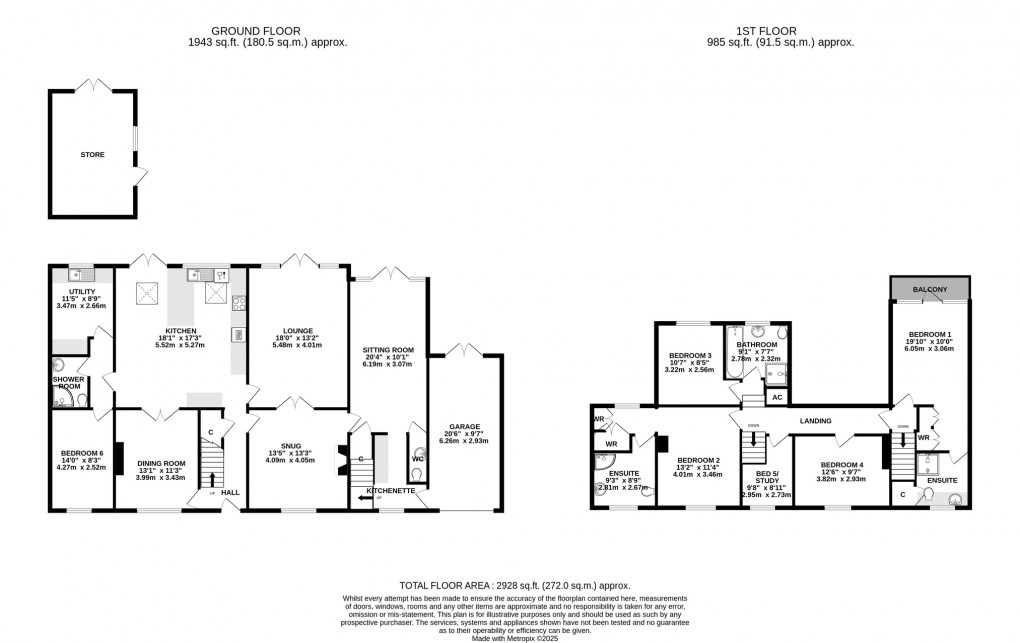Share:
Description
- Motived seller - onward purchase found
- Beautifully extended Victorian residence, full of charm and period features
- Versatile and spacious accommodation ideal for families or multi-generational living with a maximum layout of six bedrooms over the two floors, if required
- Elegant reception rooms including a beamed living room, snug with wood-burning stove, and formal dining room with feature fireplace
- Large kitchen/breakfast room with garden views and adjoining utility room
- Generous and beautifully landscaped plot, offering excellent outdoor space
- In-and-out driveway with ample parking and Integral garage with electric roller door and rear access
Accommodation
Set on a generous and beautifully landscaped plot, the main house offers well-balanced accommodation throughout. The welcoming entrance hall leads to a characterful living room with a vaulted, beamed ceiling and views over the rear garden. Adjacent is a cosy snug with a wood-burning stove, and a formal dining room with an elegant feature fireplaceâideal for entertaining. The spacious, well-equipped kitchen/breakfast room enjoys garden views and connects to a practical utility room. A ground floor bedroom and shower room offer added convenience and flexibility.
Upstairs, the master bedroom features a dressing area and ensuite, complemented by three further bedrooms and a family bathroom, offering ample space for a growing family.
A standout feature of The Brambles is its additional and adaptable self-contained accommodation, seamlessly integrated into the main house but with private access if desired. This additional accommodation comprises a large sitting room, kitchenette, and internal access to the garage. Upstairs, a generous bedroom with patio doors opens onto a balcony with views across the garden, alongside an ensuite bathroom. Internal doors on both levels allow this space to be fully integrated or kept separate, depending on your needs.
Outside
The property is approached via an in-and-out driveway, offering ample parking and access to an integral garage with an electric roller door and rear double doors. The delightful, stone-walled rear garden is a true highlight, featuring a lush lawn, mature fruit trees, colourful flower beds, a productive vegetable plot, and a greenhouse area. A paved patio provides the perfect spot for outdoor dining, and a charming stone garden shed with power and lighting adds practical storage.
Location
Keinton Mandeville is a popular village set amidst gently rolling countryside, 5 miles east of Somerton. The village provides a pub The Quarry Inn, well regarded primary school, play park, village stores, church and active village hall where there is also a day surgery. The renowned Millfield Senior School on the outskirts of Street is 5 miles. The village is well placed for commuters being just one mile from the A37 and 5.5 miles from the A303 at Podimore. The nearest rail link to London Paddington is at Castle Cary, 6 miles.
Directions
From Somerton Market Place, follow Broad Street and at the mini roundabout turn right onto Horse Mill Lane. Continue down the hill and turn left at the T Junction onto B3151 and take the first right onto B3153 towards Keinton Mandeville. Continue on B3153 for 3.8 miles and turn right onto Queen Street. Continue along Queen Street and The Brambles can be found on your left hand side, indicated by our board.
Material Information
All available property information can be provided upon request from Holland & Odam. For confirmation of mobile phone and broadband coverage, please visit checker.ofcom.org.uk
Floorplan

To discuss this property call our Somerton branch:
Market your property
with Holland & Odam
Book a market appraisal for your property today. Our virtual options are still available if you prefer.
