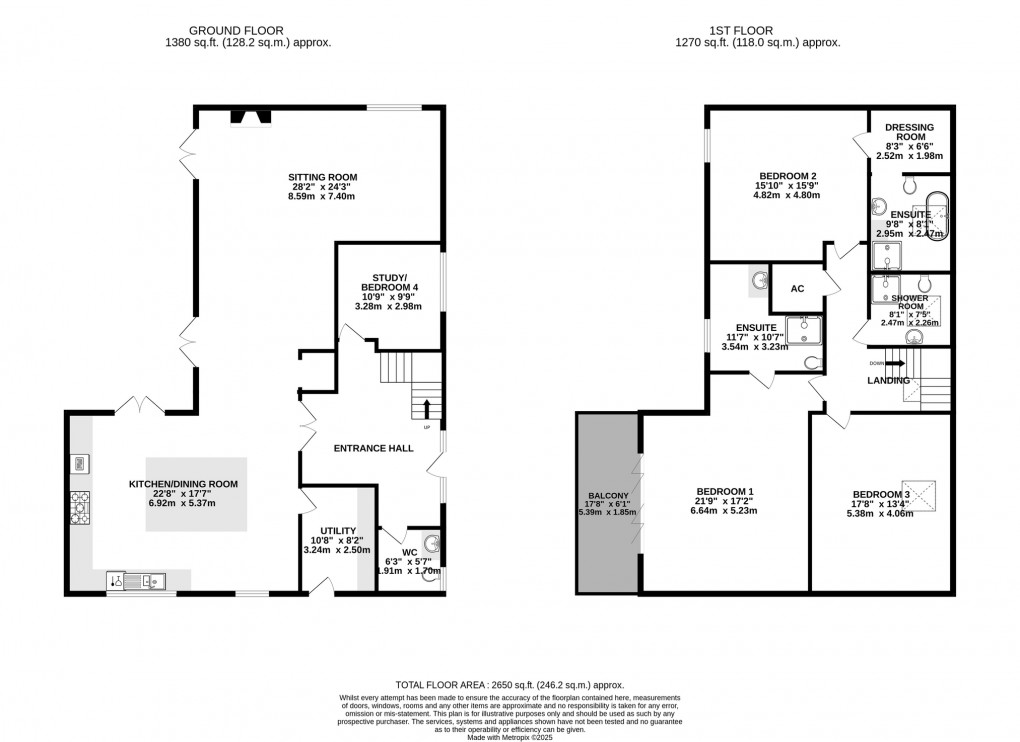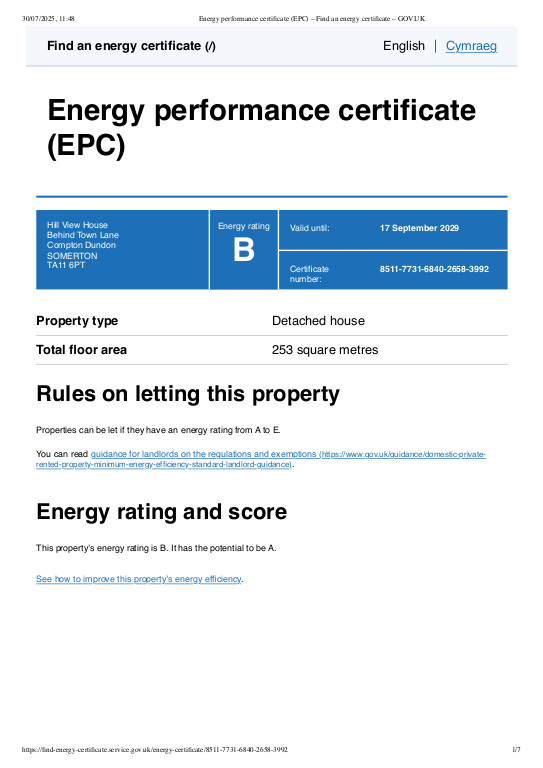Share:
Description
- Individually designed detached home with over 2,650 sq ft of spacious accommodation
- Quiet, tucked-away position at the end of a no-through lane in Compton Dundon
- Impressive open-plan kitchen/dining/living area with feature swivel fireplace
- Contemporary kitchen with central island, integrated appliances and utility room
- Three large double bedrooms, two with en-suite bathrooms
- Principal bedroom with balcony enjoying far-reaching countryside views
- Versatile ground floor reception room or optional fourth bedroom
- Ample off-road parking and potential for a garage (STP)
- Garden with access to a paddock, ideal for smallholding or outdoor hobbies
Accommodation
Step inside to a bright and welcoming entrance hall featuring a bespoke oak and glass staircase rising to the first floor. From here, there is access to a generous reception room or fourth bedroom, along with a stylish cloakroom. Double doors open into the heart of the homeâan impressive open-plan living space combining a contemporary kitchen/breakfast room with central island and integrated appliances, separate utility room, dining area, and living area with a central swivel fireplace. Each section of this space enjoys direct access to the garden via patio doors, flooding the room with light and framing the glorious countryside backdrop. Upstairs, the first floor offers three substantial double bedrooms. The principal suite features a private balcony with uninterrupted views across open fields, along with a sleek en-suite shower room. The second bedroom also enjoys its own en-suite with both a shower and freestanding roll-top bath, as well as a dedicated dressing area. The third bedroom is another generous double and completes the accommodation.
Outside
The property is approached via a private, shared driveway (with just one neighbouring property) and offers ample off-road parking, as well as potential to build a garageâsubject to the necessary planning consents. The garden wraps around the property providing a blank canvas for a new owner to finish to their own taste, with space for a large patio and surrounding lawns. A gate leads through to a paddockâideal for those looking for a smallholding or additional outdoor space.
Location
Compton Dundon is a rural village having 62 acres of beautifully managed woodland providing stunning viewpoints, landscapes and wildlife yet still convenient for fantastic schools and local shops. The historic centres of Glastonbury and Wells, and Street, home to popular shopping destination Clarks Village are all on your doorstep and close to A37 connecting you to the coast in less than a hour. A highly regarded active village enjoying a pub, the Castlebrook Inn, a super village hall and Church. The thriving town of Street provides an excellent range of shopping facilities and everyday amenities and home to prestigious Millfield School. The charming town of Somerton is also nearby, a popular market town with plenty of facilities, superb eating places and an art centre. Castle Cary Railway Station (London Paddington) 13 miles, A303 Podimore Junction 7 miles.
Directions
From Somerton Market Place, head north east towards Broad Street. At the roundabout, take the second exit onto Horse Mill Lane. Turn left on B3151 and follow the road into Compton Dundon. Turn right onto Compton Street and at the bend, turn right onto Behind Town Lane. Follow the lane and before it narrows, turn right into the driveway.
Material Information
All available property information can be provided upon request from Holland & Odam. For confirmation of mobile phone and broadband coverage, please visit checker.ofcom.org.uk
Floorplan

EPC

EPC

To discuss this property call our Somerton branch:
Market your property
with Holland & Odam
Book a market appraisal for your property today. Our virtual options are still available if you prefer.
