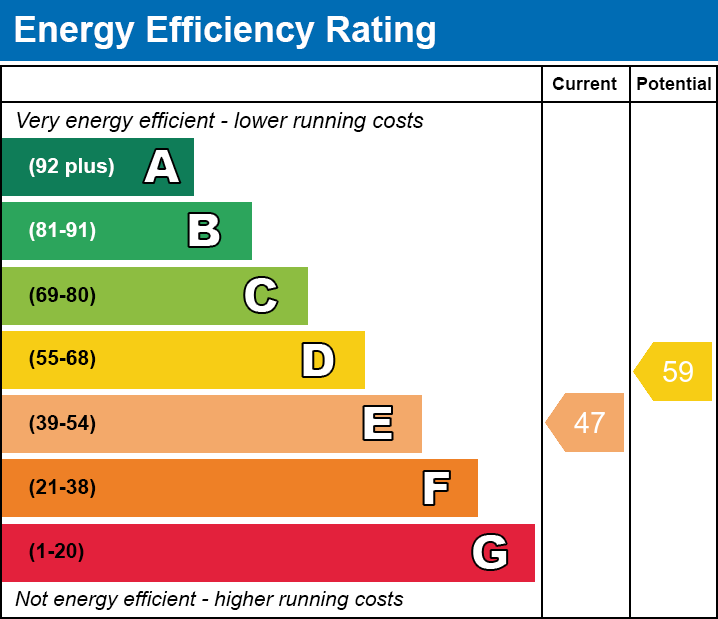Share:
Description
- Reception hall overlooking the garden
- Sitting room with oak floor and feature gas fired stove
- Large dining kitchen with integrated appliances, vaulted ceiling and exposed beams with a double aspect
- Utility room
- Ground floor bedroom/reception and shower room
- Two first floor bedrooms (one currently used as a study) and a further shower room
- Single garage in a block (power light and roof storage), allocated parking and further parking available within the garden
- Lovely garden extending to c.100' x 98 with a patio, original granary with power and light and store shed
Location
Directions
From Wells follow signs for Shepton Mallet A371. Upon reaching Shepton Mallet turn right at the mini roundabout and right again at the next roundabout following signs for Glastonbury. Follow this road for about 1.5 miles until reaching a T-junction. Go straight across and follow the road for 0.5 miles then turn left into East Town Lane just opposite the turning for Top Street. Follow along for c.0.5 miles and the property can be found on the right hand side with a for sale board displayed.
Material Information
Floorplan
EPC

EPC

To discuss this property call our Wells branch:
Market your property
with Holland & Odam
Book a market appraisal for your property today. Our virtual options are still available if you prefer.
