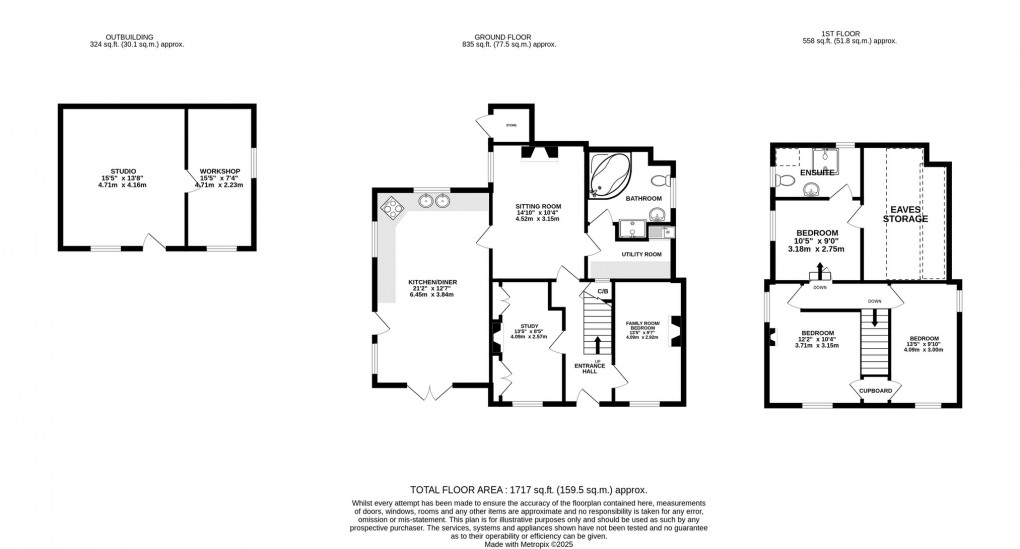Share:
Description
- Tucked away for peace and privacy, yet just a short stroll to the town centre, local shops, schools, and everyday amenities.
- Generous, well-maintained gardens with mature trees, patio areas and a charming, non-working garden well.
- Spacious and adaptable layout with three reception rooms, including potential for a fourth bedroom, perfect for modern family living.
- Two dual-aspect bedrooms with built-in storage and a feature fireplace, plus a third double with en suiteâideal for guests or older children.
- Private gated driveway offering generous off-road parking for multiple vehicles, complete with a practical and sheltered car port.
- Versatile outbuilding ideal for a home office, studio, gym or hobby space, complete with adjoining workshop for added flexibility.
Accommodation
The entrance hall welcomes you into the home, offering space for coats and shoes along with useful under-stair cupboards for additional storage. To the right is a bright and spacious family room, complete with a decorative fireplace recessâthis flexible space could also serve as an additional bedroom if required. Next door, a versatile study provides the perfect spot for home working or a quiet retreat, enhanced by a further fireplace recess and built-in cupboards for added practicality. Continuing on, into the formal sitting room, a warm and inviting space where a deep sill window offers views over the garden. At its centre sits a charming openfire, creating a cosy focal point, perfect for relaxing in comfort and style. Next, the fabulous sized kitchen/diner is both practical and inviting, fitted with a comprehensive range of wall, base, and drawer units, generous worktop space, a built-in oven and hob with room for an American-style fridge/freezer and dishwasher. With ample space to accommodate a family-sized dining table and chairs, it's perfectly suited to everyday living, socialising and entertaining. French doors open out to the front garden, while a barn-style door leads to the rear patio creating a seamless connection between indoor and outdoor spaces. Completing the ground floor is a practical utility room, fitted with base units, a sink and plumbing for laundry appliances, ideal for keeping household tasks tucked away. From here, there is access to the family bathroom, which is neatly presented and comprises a corner bath, separate shower enclosure, vanity unit with inset wash basin and WC.
To the first floor, you'll find two generously proportioned bedrooms, each enjoying dual aspect windows that flood the rooms with natural light and create a bright, airy atmosphere. One of these rooms is enhanced by a charming feature fireplace and both benefit from access to built-in cupboard space, adding to their practicality. The third bedroom is again a spacious double and offers the added benefit of eaves storage. It also enjoys its own private en suite, stylishly fitted with a shower enclosure, wash basin, and WCâmaking it an ideal guest suite or private retreat.
Outside
The property enjoys an exceptional outdoor setting, with beautifully maintained gardens to both the front and rear, offering a wonderful sense of space and privacy. The front garden is laid mainly to lawn and features a charming winding gravel path, mature trees, and a traditional garden well (no longer in use), adding a touch of character. To the rear, the generous enclosed garden is bordered by tall hedging, providing excellent seclusion. A patio seating area beneath a timber pergola creates the perfect spot for al fresco dining, while an additional patio off the kitchen offers further space for outdoor entertaining. At the foot of the garden sits a generously sized studio with adjoining workshop suitable for a variety of uses such as a home office, creative space or hobby room. There is also a useful outside store, currently used by the vendors as a log store.
The property further benefits from extensive off-road parking, providing ample space for multiple vehicles with the added advantage of a covered carport. This practical feature is securely tucked away behind iron gates making it ideal for families, visiting guests, or those with larger vehicles such as camper vans or trailers.
Location
The property is conveniently placed within walking distance from town amenities, bus stop, Millfield School, Crispin School and Strode College. The busy High Street is also within walking distance and together with Clarks Village provides an attractive shopping environment. Street also offers indoor and open air swimming pools, a theatre, health centre, sports club and a choice of pubs and restaurants. The historic town of Glastonbury is within 2 miles and the beautiful Cathedral City of Wells is 9 miles. The M5 junction 23 is 13 miles and the cities of Bristol and Bath are 33 miles.
Directions
Follow the High Street in an easterly direction, Bear Hotel on the right hand side. At a mini roundabout take the first exit into Glaston Road. Continue a short distance passing the Baptist Church and the property will be found immediately on the left hand side.
Material Information
Floorplan

EPC


EPC

To discuss this property call our Street branch:
Market your property
with Holland & Odam
Book a market appraisal for your property today. Our virtual options are still available if you prefer.
