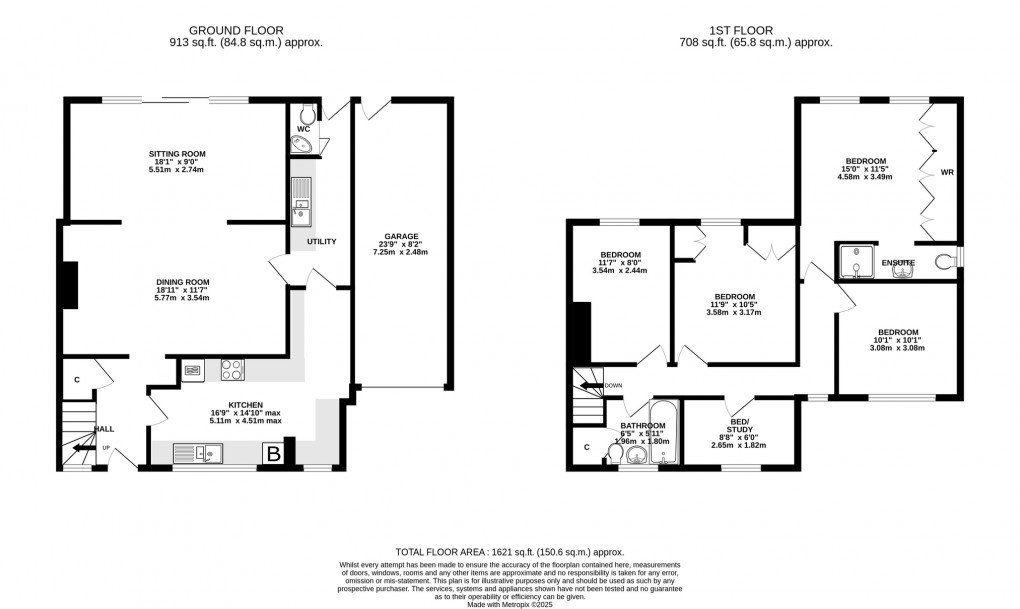Share:
Description
- Spacious five-bedroom home (including four doubles), offering flexible living space, ideal for family life.
- Open-plan dining/sitting room with patio doors enjoying a sunny, southerly garden aspect.
- Modern kitchen with integrated appliances, plus utility room and cloakroom access.
- Three bedrooms and family bathroom in original house; two additional doubles in extension.
- Master bedroom with fitted wardrobes, rear garden views, and private en suite shower room.
- Driveway parking available and an integral garage with roller door, power, and lighting.
- Beautifully maintained garden with large patio, lawn, vegetable plot, greenhouse, and full enclosure.
Accommodation
From the front entrance hall, stairs rise to the first-floor landing with an understairs storage cupboard. Matching oak-panelled doors lead to the kitchen and the open-plan dining/sitting room. The dining area, featuring a glazed oak-panelled door into the utility and kitchen, opening into the extended sitting room, where a patio door with glazed side panels offers a wonderful view over the sunny, southerly-facing garden. The utility room provides space for a washing machine, with access to a cloakroom, the rear garden, and the kitchen. The kitchen itself is fitted with a modern range of wall, base, and drawer units with integrated appliances, including a double oven and hob, with additional space for an upright fridge freezer, dishwasher, and under-counter fridge.
The first floor is thoughtfully arranged, offering three bedrooms and a family bathroom within the original house, alongside two further double bedrooms in the extension. Bedrooms two and four enjoy a rear-facing, southerly aspect over the garden, with bedroom two benefitting from fitted cupboards. Bedroom five, currently used as a study, has a window to the front. The family bathroom features a panelled Jacuzzi bath with shower over, a wash hand basin, and WC. In the extension, the master bedroom overlooks the rear garden, complete with a wall of fitted wardrobes and an en suite shower room, while bedroom three enjoys a front aspect.
Outside
Outside, the property is set back from Grange Avenue and offers driveway parking for several cars, leading up to an integral garage with a roller door, power, and lighting. The rear garden is beautifully maintained, featuring a large patio that makes the most of the sunny southerly aspect. A lawn area leads to a well-prepared vegetable garden, with a greenhouse positioned to one side. The garden is securely enclosed on all three sides, providing a safe and private outdoor space for relaxation and gardening.
Location
Grange Avenue is situated on the northern side of Street within walking distance of the High Street and Clarks Village with its comprehensive range of shopping facilities and restaurants. Street also offers recreational and sporting facilities including Strode Theatre, both indoor and open air swimming pools, tennis, football, cricket etc. The historic town of Glastonbury is within 2 miles whilst the nearest M5 motorway interchange at Dunball, Bridgwater is 12 miles. Bristol, Bath, Taunton and Yeovil are within commuting distance.
Directions
Proceeding along the High Street, Bear Inn on your left hand side. Turn right into Farm Road and continue past Clarks Village until you reach a set of traffic lights. Turn right and then immediately left into Grange Avenue. 36 will be identified a short distance on your left-hand side.
Material Information
All available property information can be provided upon request from Holland & Odam. For confirmation of mobile phone and broadband coverage, please visit checker.ofcom.org.uk
Floorplan

EPC

EPC

To discuss this property call our Street branch:
Market your property
with Holland & Odam
Book a market appraisal for your property today. Our virtual options are still available if you prefer.
