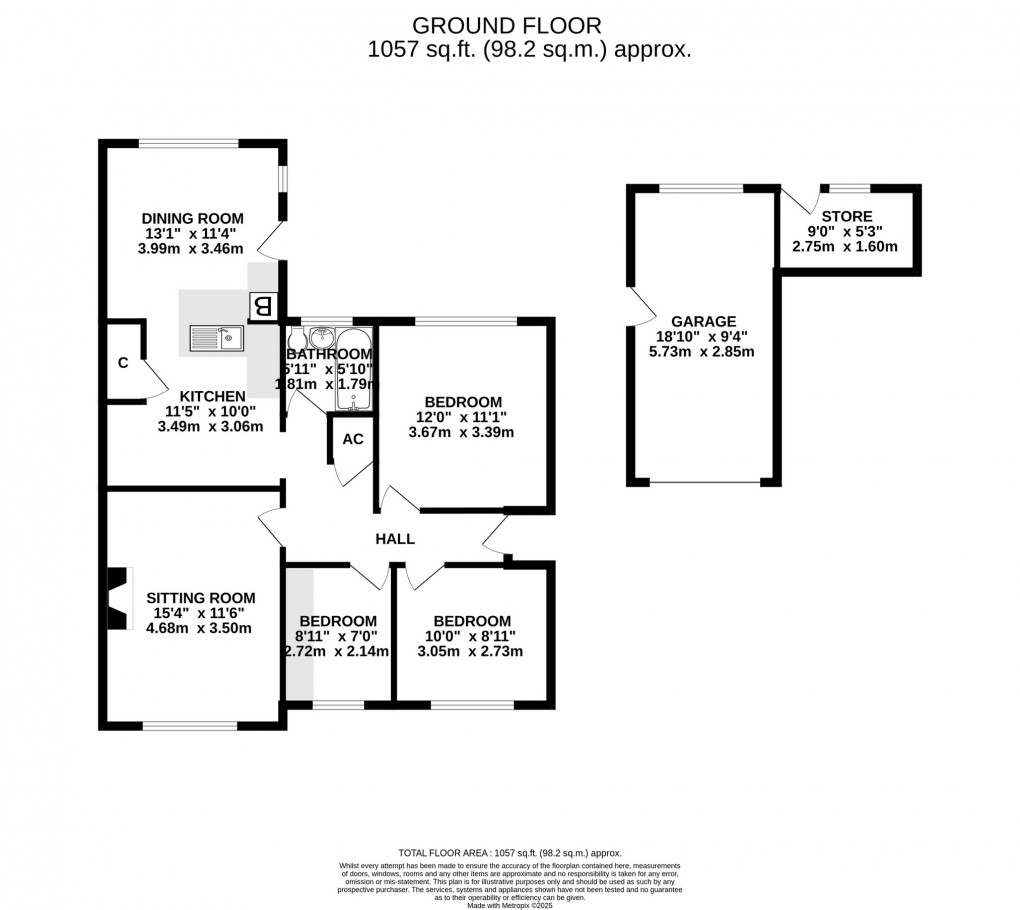Share:
Description
- Extended three-bedroom semi-detached bungalow set well back from the road
- Bright sitting room with large front-facing window and feature fireplace
- Kitchen with pantry cupboard, opening into a spacious dining room extension
- Loft with retractable ladder, mostly boarded and offering conversion potential (STPP)
- Driveway parking for several vehicles leading to garage with auto door and power
- Generous rear garden with patio, lawn, greenhouse, and adjoining workshop/store
- Available with no onward chain, offering excellent scope to modernise and add value
The layout includes a sitting room, kitchen, dining extension, three bedrooms, and a bathroom. There is ample driveway parking, a garage, and a generous, enclosed rear garden with workshop. The loft is mostly boarded and offers scope for conversion (subject to consents). A superb opportunity with no onward chain.
Accommodation
Set well back from the road behind a generous lawned garden, this extended semi-detached bungalow offers an excellent opportunity for updating and personalisation. The accommodation is well laid out and accessed via a central entrance hall, which includes an airing cupboard with lagged hot water cylinder and a retractable loft ladder leading to a mostly boarded roof space, offering scope for conversion, subject to all necessary consents. To the front of the property is a bright and welcoming sitting room, featuring a large window overlooking the front garden and a tiled fireplace creating a focal point. The kitchen is fitted with a range of wall, base, and drawer units, with space for a gas or electric cooker, upright fridge freezer, and a useful pantry cupboard. A wide opening connects to the dining room extension, where there is additional appliance space, plumbing for a washing machine, and a wall-mounted Ideal Logic gas boiler. A side window and part-glazed rear door provide natural light and access to the rear garden. There are three bedrooms in totalâtwo positioned at the front of the house, and one to the rear overlooking the garden. The bathroom is currently fitted with a coloured suite comprising a panelled bath with shower over, WC, and wash hand basin.
Outside
Outside, the property benefits from ample driveway parking for several vehicles, leading to a single garage with automatic roller door, power, lighting, and a rear pedestrian door. The enclosed rear garden enjoys a good degree of sunlight and features a patio area extending from the dining room, a large lawn, and further space behind the garage where there is an adjoining workshop/store. A greenhouse sits to one side, and the overall plot provides plenty of room for planting and entertaining. This property is available with no onward chain and is ideally suited to buyers looking to put their own stamp on a well-located home.
Location
Leigh Furlong Road is situated on the south side of Street and is a well-regarded mature road, approached off Middle Leigh and close to amenities. Street is a thriving mid-Somerset town famous as the home of Millfield School and Clarks Shoes. Street offers a good range of shopping facilities including Clarks Village complex of factory shopping outlets, recreational facilities including theatre, tennis, bowls, and both indoor and open-air swimming pools. The historic town of Glastonbury is within 3 miles, the Cathedral City of Wells 9 miles and the nearest M5 interchange at Dunball, Bridgwater is within 14 miles. Bristol, Bath, Taunton and Exeter are each within 33, 33 and 26 miles distant respectively.
Directions
Follow the High Street with The Bear Inn on your left. Continue along the High Street passing the Ford Garage on the left hand side. Turn next left into Stonehill and continue around a left bend. Turn right into Leigh Furlong Road and no.17 can be found along on your left hand side.
Material Information
All available property information can be provided upon request from Holland & Odam. For confirmation of mobile phone and broadband coverage, please visit checker.ofcom.org.uk
Floorplan

EPC

EPC

To discuss this property call our Street branch:
Market your property
with Holland & Odam
Book a market appraisal for your property today. Our virtual options are still available if you prefer.
