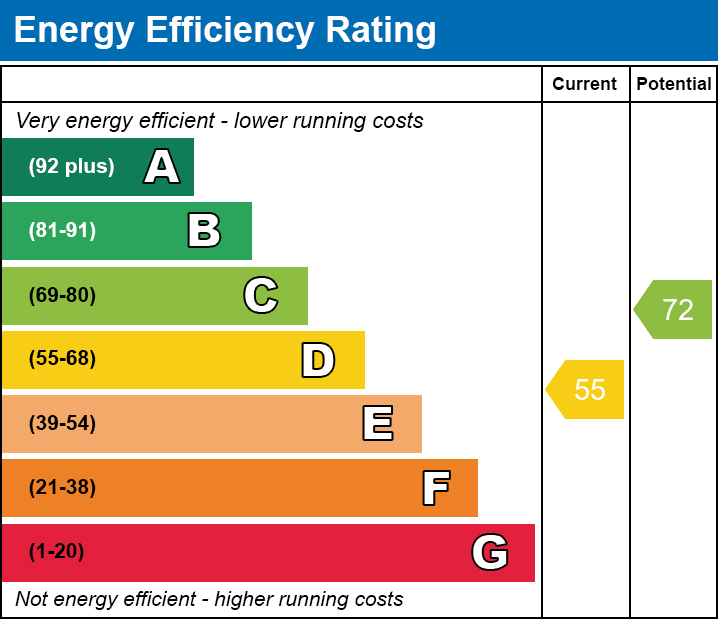Share:
Description
- Peaceful position in the heart of Cossington, a sought-after Polden Hill village with great road links and countryside walks.
- Tastefully appointed throughout with oak doors, exposed beams and quality floor coverings blend character and modern style in every room.
- Characterful Living Room with exposed timber beam, period fireplace and French doors leading to the garden make this a warm and inviting space.
- Contemporary kitchen with integrated appliances, central island and dual-aspect windows, perfect for cooking and socialising.
- Affording three double bedrooms including a principal suite with modern en suite and two with built-in wardrobes.
- Enclosed low-maintenance rear garden, plus stone-built workshop, log store and parking for three vehicles.
Accommodation
Upon entering the property, you're welcomed into an impressive dining hall, a spacious and versatile room that immediately sets the tone for the rest of the home. Warm oak flooring flows throughout, while a stylish staircase rises to the first floor, complete with cleverly designed under-stair storage ideal for neatly housing shoes. This space is both practical and inviting, offering the perfect setting for family meals or entertaining guests. Leading off the dining hall, the living room is a wonderfully inviting space, rich in character and charm. An exposed timber beam adds warmth and depth, while a period-style fireplace provides a striking focal point. French doors open directly onto the garden, filling the room with natural light and extending the living space into the outdoors. Bespoke shelving and alcove storage complete the space, blending practicality with timeless style. Next to the the kitchen which is a true highlight of the home, beautifully appointed with contemporary shaker-style units and a full range of integrated appliances, including a dishwasher, oven, induction hob, microwave, and fridge/freezer. A central island with breakfast seating makes it a sociable space, ideal for casual dining or entertaining while cooking. Dual-aspect windows and exposed ceiling beams bring in natural light and character, while a door leads conveniently out to the front of the property. Adjoining the kitchen is a separate utility room with space for laundry appliances, access to the ground floor WC and a further door opening to the rear garden.
Upstairs, the home offers three well-proportioned double bedrooms, each filled with natural light. The principal bedroom benefits from a private en suite, fitted with a shower enclosure, vanity unit with basin and storage, WC and a heated chrome towel rail. The remaining two bedrooms feature built-in wardrobe space and are served by the family bathroom, which includes a bath, wash basin and WC. A spacious landing provides access to the loft and a useful airing cupboard, adding to the home's practical appeal.
Outside
Outside, the cottage benefits from a private, enclosed walled garden that offers a peaceful and secure space to relax or entertain. Laid mainly to gravel for ease of maintenance, with a paved patio extending from the rear elevation, it's an ideal setting for alfresco dining. A timber shed provides useful storage, while mature hedging and stone walls ensure privacy and a charming cottage feel.
To the front of the property, you'll find a generous parking area with space for three vehicles, providing ample off-road parking. A detached stone-built workshop offers excellent additional storage for bikes, tools or hobbies.While, a neatly tucked-away log store keeps firewood dry and accessible. The setting is enhanced by a cobbled approach and established trees that give a charming village feel.
Location
Located in the heart of the village of Cossington, the property is just a short walk from the village hall, play park, playing fields, and the popular Red Tile pub on the road towards neighbouring Chilton Polden. Cossington is one of several sought-after villages nestled on the Polden Hills, surrounded by the scenic Somerset Levels and nearby nature reserves. Excellent transport links are close by, with the M5 (Junction 23) just 4 miles away. The town of Streetâhome to Millfield Schoolâis 9 miles, while Bridgwater lies 6 miles to the west. Taunton, the county town, is 15 miles away, and Exeter is approximately 50 miles to the south.
Directions
From Street, take the A39 westbound towards the M5, passing through the villages of Walton and Ashcott. After approximately 8 miles, turn right, signposted to Cossington. Continue through the village, keeping the primary school on your right and passing the turning for Trivetts Way on your left. Shortly after, turn right onto a shared driveway and follow it around to the left-hand side, where Nutbeam Cottage will be foundâclearly marked by our For Sale board.
Material Information
All available property information can be provided upon request from Holland & Odam. For confirmation of mobile phone and broadband coverage, please visit checker.ofcom.org.uk
Floorplan
EPC

EPC

To discuss this property call our Street branch:
Market your property
with Holland & Odam
Book a market appraisal for your property today. Our virtual options are still available if you prefer.
