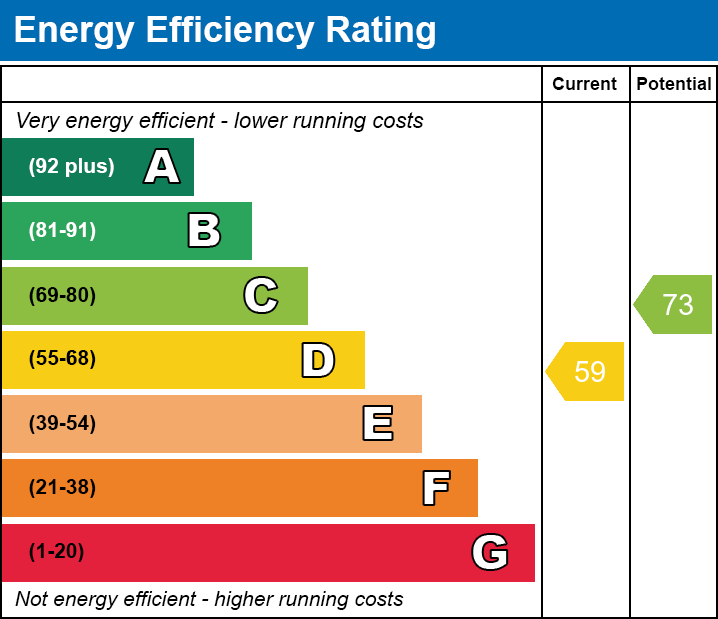Share:
Description
- Link-detached bungalow in a private and secluded cul-de-sac within Chilton Polden, close to countryside walks and only a short drive from local town amenities
- Spacious kitchen/dining room with ample fitted units, integrated appliances and patio doors opening directly to the garden, offering a sociable and functional everyday layout
- Bright and well-proportioned sitting room with a central feature fireplace and further patio doors leading out to the paved terrace and attractive rear garden beyond
- Two double bedrooms including a front-facing principal room with generous fitted wardrobes, both offering comfortable proportions and ample room for freestanding furniture
- Smartly fitted, fully tiled bathroom with bath and shower over, vanity basin with storage, and heated towel rail. Linen cupboard with hot water tank accessed from the hallway.
- Beautifully maintained south-west facing garden with well-stocked borders, private patio area and level lawn, all enclosed by fencing and mature planting for privacy
- Attached single garage with electric roller door, light and power, accessed via a spacious tarmac driveway providing parking for multiple vehicles directly in front of the home
- Ideal low-maintenance home in a peaceful setting with excellent access to village amenities and commuter links via the M5 and A39 towards Bristol, Taunton and Exeter
Accommodation
Inside, the property opens into a welcoming hallway with access to all principal rooms. The sitting room is a bright generously proportioned room with sliding doors leading onto the garden and a central fireplace creating a homely focal point. At the heart of the bungalow lies a spacious kitchen and dining room, fitted with a range of neutral shaker-style units and integrated appliances, and enjoying garden access via further glazed patio doors. Two well-proportioned double bedrooms lie to the front of the property, one of which features fitted wardrobes, while the other provides ample space for freestanding furniture. The bathroom is smartly appointed with bath and shower over, vanity basin and heated towel rail. A built-in linen cupboard completes the internal layout, all of which is presented to a high decorative standard.
Outside
To the front of the property there is a neat open-plan garden, flanked by a tarmac driveway affording parking for two or more vehicles, together with access to the attached single garage which has been fitted with an electric roller door. The rear garden is a particular highlight, facing south and landscaped for ease of maintenance. A paved patio terrace lies directly outside the rear doors and provides the perfect spot for outdoor dining, while a lawn stretches across the width of the plot, edged with deep, well-stocked borders. A side gate leads conveniently back to the front of the house.
Location
The property is situated within the heart of the village of Chilton Polden which is conveniently situated for access to the M5 motorway interchange at Dunball (Junction 23). The Polden Hills range of villages offer local amenities including pubs, café, gym, active village halls, well regarded Primary Schools in Catcott and Bawdrip and a doctors surgery, Post Office and shop in neighbouring Edington. More comprehensive facilities can be found in Bridgwater to the West and the thriving town of Street to the East. The major centres of Bristol, Taunton and Exeter are within commuting distance.
Directions
From Street take the A39 towards Bridgwater. After approximately 6 miles (passing through the villages of Walton and Ashcott en route), turn right, signposted to Catcott, Edington, Chilton Polden and Burtle. Proceed downhill and on reaching the crossroads (King William Inn opposite) turn left into The Broadway. Continue into Chilton Polden and Willmotts Close will be found on the left-hand side. A short distance after entering the Close, turn right into a private driveway leading to Rosedale.
Material Information
All available property information can be provided upon request from Holland & Odam. For confirmation of mobile phone and broadband coverage, please visit checker.ofcom.org.uk
EPC

EPC

To discuss this property call our Street branch:
Market your property
with Holland & Odam
Book a market appraisal for your property today. Our virtual options are still available if you prefer.
