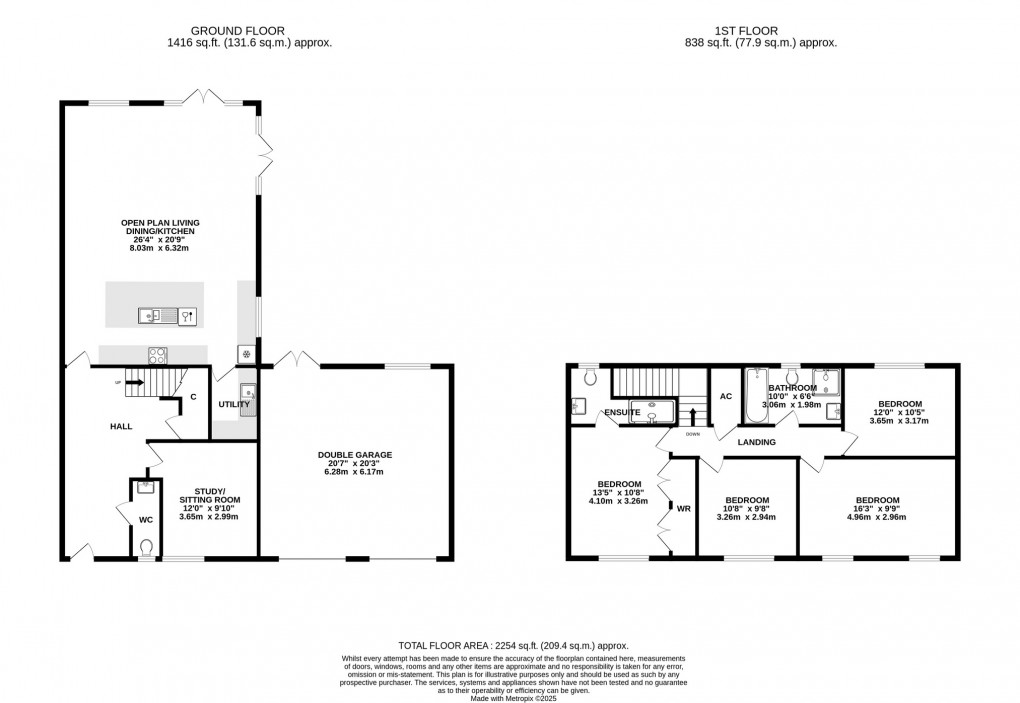Share:
Description
- This spectacular courtyard development of new homes is absolutely perfect for buyers who desire space and versatility in an individually crafted home
- Exceptional finishes including kitchen appointed with solid work surfaces and branded integrated appliances and matching utility room
- Boasting an incredible open plan living/kitchen/dining room with direct access onto the garden, a remarkable entertaining space that will be the envy of many
- Four generously proportioned double bedrooms are complimented by a beautifully designed bathroom, including a master bedroom suite with en-suite shower room
- Outside provides parking, an integral double garage, level gardens and additional enclosed paddock
- Superbly designed and built for 21st century living, benefiting from air sourced heat pumps with underfloor heating to the ground floor and Ultrafast fibre broadband availability
- Affording a wonderful lifestyle opportunity for purchasers to enjoy the tranquil and exclusive setting of this Pipers Farm development, yet still enjoying all the advantages of amenities close by
- Enjoy peace of mind with a comprehensive 10-year build warranty
Accommodation
The tastefully appointed accommodation includes an impressive open-plan living/dining/kitchen room which will become the sociable hub of the home includes a large island and premium integrated appliances with direct access to the patio and garden. A bespoke utility room is fitted to match. The ground floor also offers a generous reception hall linking seamlessly to the study/sitting room, cloakroom and staircase that ascends to the first floor.
To the first floor there are four generously proportioned double bedrooms, complemented by a beautifully designed bathroom and shower room. The principal bedroom suite is generous in size, having built in wardrobes and a stylish en-suite shower room. All other bedrooms are well proportioned and enjoy an outlook over the garden or surrounding countryside.
The double integral garage has been designed to generous proportions and is configured as one large open space complete with two single insulated remote operated roller doors to the front.
Outside
Farriers enjoys an excellent setting with direct views over its west facing garden, and benefits from an area of adjoining paddock, something of a rarity in the new homes market. The total plot size extends to approximately 0.25 of an acre. The approach to the development is via a private road, ensuring passing traffic is minimal, with direct access to a private driveway in front of the double garage. There is a front garden area whilst a timber pedestrian gate provides access to the rear garden affording a paved patio stretching along the rear elevation of the house from which there are far reaching views to adjoining countryside. It makes for a wonderful private spot to enjoy a barbecue, with immediate access to the enclosed lawn beyond which is a small area of paddock.
Location
The property is situated on the very outskirts of Ashcott and takes its access from a road leading to the nearby towns of Street and Somerton. The delightful village of Ashcott (population c.1186) sits part way along the Polden ridge, having wonderful rural views of the Somerset Levels and its various tributaries, all situated some 5 miles south-west of Glastonbury. At its heart is the historic Church of All Saints, an early 15th century building, forming part of a group of six churches known as the Polden Wheel. Ashcott is particularly well known locally for its superb village community and benefits from a highly regarded Primary School, sports playing fields, The Ashcott Inn, and active village hall.
Directions
From Street proceed towards Bridgwater on the A39 passing through the village of Walton. Upon entering Ashcott turn immediately left at the former Pipers Inn, into Berhill. Pipers Farm is located a mere 200 yards further on your right hand side.
Material Information
All available property information can be provided upon request from Holland & Odam. For confirmation of mobile phone and broadband coverage, please visit checker.ofcom.org.uk
Floorplan

To discuss this property call our Street branch:
Market your property
with Holland & Odam
Book a market appraisal for your property today. Our virtual options are still available if you prefer.
