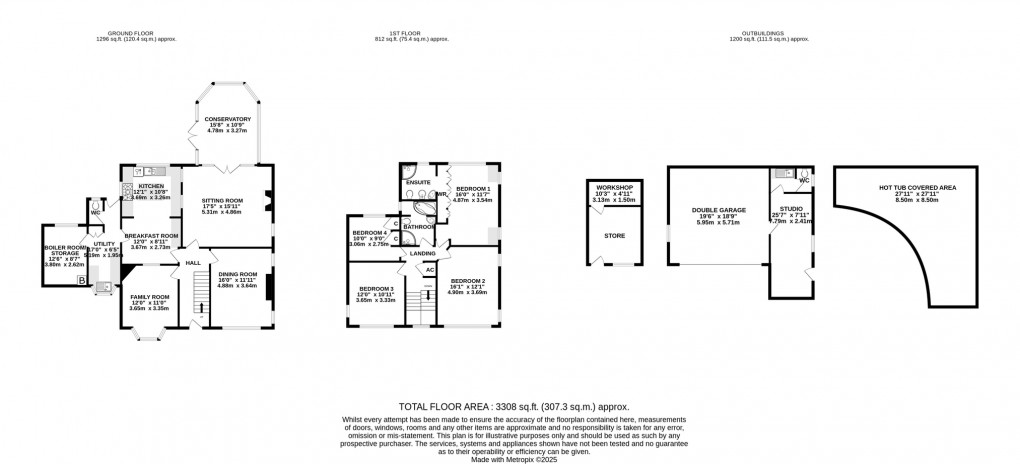Share:
Description
- Spacious and adaptable living areas including a formal dining room, cosy family room and generous sitting room, perfect for both family life and entertaining.
- Four light-filled bedrooms, including a dual-aspect principal with en suite, plus loft access and an airing cupboard for practical family living.
- Bespoke woodwork, parquet flooring, underfloor heating (kitchen and conservatory), plus air conditioning add comfort, style and quality throughout this beautifully finished home.
- Impressive outbuildings include a garage, studio with WC, workshop and storeâoffering excellent versatility and annexe potential (STPP) for work, leisure or multigenerational living.
- A large, private outdoor setting featuring lawned gardens, an enclosed allotment and extensive driveway ideal for families, gardening enthusiasts or those seeking space and privacy.
Accommodation
Upon entering the property, you're welcomed into a spacious entrance hall. To the right lies the formal dining room, ideal for entertaining, while to the left, the family room provides a cosy retreat with a charming bay window. At the heart of the home, the breakfast room flows seamlessly into the well-equipped kitchen which is fitted with a range of wall, base, and drawer units, and includes an integrated fridge/freezer and dishwasher, with space provided for a range-style cooker. A central functional island with a built-in wine rack adds character, making this a practical and sociable space for everyday living and entertaining. Adjoining the kitchen is a utility room and a separate WC, ensuring practicality for family life. Beyond, a boiler room/storage area offers additional versatility.
Adjacent to the kitchen lies the sitting room which is generously proportioned, perfect for family gatherings and relaxation. A striking fireplace made of Muchelney stone serves as the focal point of the room, while double doors open into a light-filled conservatory â a delightful spot to enjoy the garden year-round, with direct access out to the garden.
The first floor offers four light and airy bedrooms, each thoughtfully arranged around a central landing. The principal bedroom enjoys dual-aspect windows, flooding the space with natural light, and benefits from a useful en suite shower room. The second bedroom is a generous double with ample space for wardrobes or additional furniture. Bedrooms three and four are ideal for children, guests, or as a home office, each enjoying pleasant views and plenty of natural light. Off the landing, there is a handy airing cupboard and access to the loft, providing additional storage options.
Outside
The garden offers a spacious and versatile outdoor area, thoughtfully landscaped with a combination of paved and lawned sections. A low red brick retaining wall defines the central lawn, bordered by raised beds filled with decorative slate and established planting. Completing the rear garden is an expansive covered hot tub area, offering a luxurious outdoor retreat that's perfect for entertaining or relaxing in privacy.
This property excels in versatility with a superb array of outbuildings. A double garage (with power and lighting) provides ample parking or storage and is accompanied by a studio with WC â ideal as a home office, hobby space, or gym, and offering potential to be converted into a self-contained annexe, subject to the necessary planning permissions and consents (STPP).
Adjacent lies a charming workshop and store room, offering further potential for creative or practical use.
The property is approached via double wrought iron gates, leading onto a large, sweeping driveway that provides extensive off-road parking. To one side, a generously sized lawned garden is enclosed by timber fencing, offering a flexible outdoor space ideal for families. Beyond this lies a fully enclosed allotment area, perfect for growing vegetables or enjoying outdoor projects. In front of the main house, a further area of lawn adds to the property's attractive frontage and sense of space.
Location
East Bower is situated on the edge of Bridgwater which offers facilities such as an array of shops, restaurants, bars, food superstores and train station, perfect for those looking to commute. Its leisure facilities include health centre, cinema, and ten pin bowling. With Bridgwater College boasting a wide range of studying opportunities, which includes Cannington College where the National College for Nuclear (NCfN) is based. It is a popular choice for commuters due to its convenient transport links, including the M5 at Junction 23.
Directions
Head east from Bridgwater town centre along Broadway (A39), crossing the River Parrett. At the roundabout, take the third exit onto Bath Road (A39) and continue for around a mile. At the next roundaboutâby Bridgwater Community Hospitalâtake the second exit onto Bower Lane. Follow Bower Lane for approximately half a mile, and Collys Crift will be found on the left-hand side.
From Street take the A39 and proceed in a westerly direction towards the M5 motorway/Bridgwater. Stay on the A39 for approximately 11 miles. As you enter Bridgwater, at the roundabout by Bridgwater Community Hospital, take the first exit onto Bower Lane. Continue for around half a mileâCollys Crift will be located on the left-hand side.
Material Information
All available property information can be provided upon request from Holland & Odam. For confirmation of mobile phone and broadband coverage, please visit checker.ofcom.org.uk
Declaration
All prospective purchasers are to be made aware that there is a major planning application for up 750 new dwellings to be constructed adjacent to and surrounding Collys Crift, and with this brings the advantages of part of road reconfiguration making it access only to the dwelling. It is thought that there is also enormous extension and further dwelling potential within the grounds of Collys Crift subject to requisite consents. Planning application no. 09/23/00003
Floorplan

EPC

EPC

To discuss this property call our Street branch:
Market your property
with Holland & Odam
Book a market appraisal for your property today. Our virtual options are still available if you prefer.
