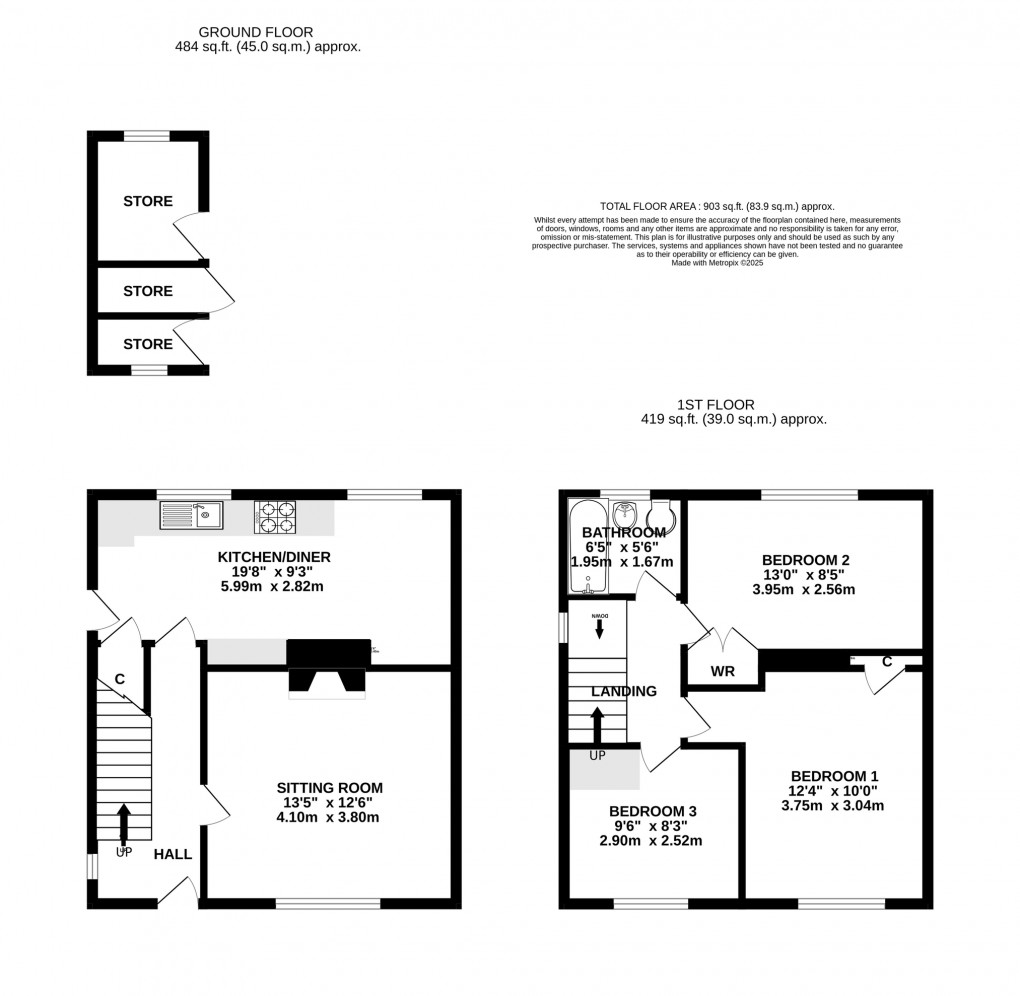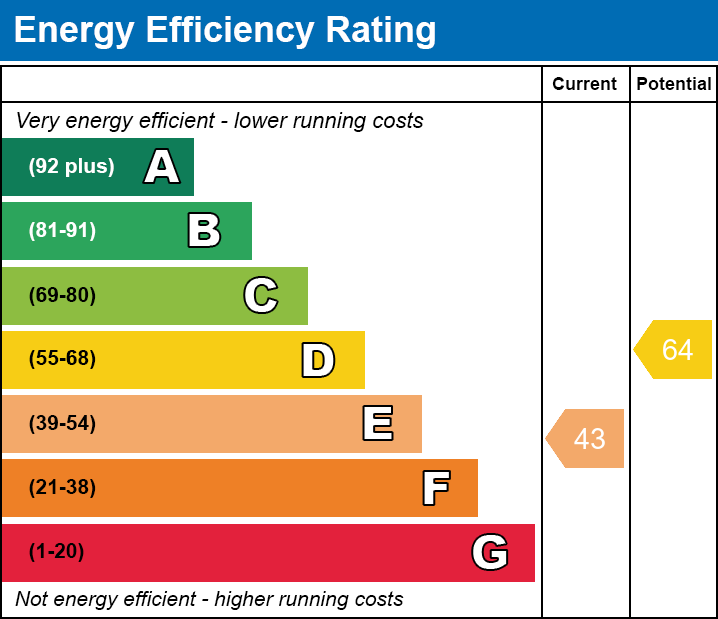Share:
Description
- Spacious three-bedroom semi-detached home on the edge of the village, enjoying a peaceful setting and stunning countryside views
- Generous south-facing rear garden with patio, lawn, and far-reaching rural views including the village church
- Light-filled kitchen/diner spans the rear of the house with breakfast bar and views over the garden and fields
- Well-proportioned sitting room with fireplace, offering potential for a wood-burning stove
- Three good-sized bedrooms, two with built-in storage and space for king-size beds, ideal for families
- Modernised family bathroom with white suite, bath with shower over, WC and wash basin
- Ample off-road parking, outbuildings for storage, and LPG gas central heating throughout
Accommodation
The property is entered via a double-glazed front door into a welcoming reception hall with space for coats and shoes, and stairs rising to the first floor. From here, doors lead into the sitting room and spacious kitchen/diner, which spans the full width of the house at the rear. The kitchen has been updated with a range of wall, base, and drawer units, wooden work surfaces, a built-in oven, induction hob and cooker hood, and space for a washing machine and tall fridge/freezer. At one end, a breakfast bar provides a lovely spot to sit and enjoy open views over the garden and countryside beyond. There is also a useful under-stair cupboard and a door leading out to the side of the property. The sitting room is a well-proportioned and welcoming space, with a fireplace offering potential for a wood-burning stove.
Upstairs, the landing leads to three bedrooms and the family bathroom. Bedrooms one and two are generous double rooms with built-in storage and space for king-size beds and freestanding furniture. Bedroom two also enjoys exceptional far-reaching views across the surrounding landscape. The third bedroom is a comfortable single or home office. The bathroom has been modernised with a white suite comprising a WC, wash basin, and panelled bath with shower over. The house benefits from double glazing throughout and LPG gas-fired central heating.
Outside
To the front of the house is a gravelled driveway offering ample off-road parking. A side path and gate lead into the rear garden, which is a true highlight of the property. Facing south and enjoying a high degree of privacy, the garden is predominantly laid to lawn and offers plenty of space for children, entertaining, or growing produce. A patio area adjoins the rear elevation, taking full advantage of the elevated position and the far-reaching views across open countryside and including the village church. There are also outbuildings providing useful external storage, making this a garden well-suited to family life or keen hobbyists.
Location
Moorlinch is a popular rural village situated on the southern slopes of the Polden Hills, overlooking part of the Somerset Levels. The village benefits from a garage/body repair shop, a parish church, and The Ring O'Bells public house. The village of Ashcott is only 2.5 miles away and offers a choice of pubs and a primary school. Additional primary schools can be found in Catcott (2.5 miles) and High Ham (7 miles). The thriving town of Street (6 miles), famous as the home of Clarks Shoes and the renowned Millfield School, provides a wide range of shops including Clarks Village shopping centre and a Sainsbury's supermarket. Moorlinch offers convenient access to the A39 and A361, and is just 7 miles from Junction 23 of the M5. The regional centres of Taunton, Exeter, and Bristol are 21, 56, and 35 miles away respectively, with Bristol International Airport located 29 miles from the village.
Directions
From Street proceed along the A39 towards Bridgwater passing through the villages of Walton and Ashcott. After travelling for approximately 5 miles take the left hand turning signposted to Moorlinch. Continue down the hill into the village, the property will be found on the right hand side just after a left hand bend.
Material Information
All available property information can be provided upon request from Holland & Odam. For confirmation of mobile phone and broadband coverage, please visit checker.ofcom.org.uk
Floorplan

EPC

EPC

To discuss this property call our Street branch:
Market your property
with Holland & Odam
Book a market appraisal for your property today. Our virtual options are still available if you prefer.
