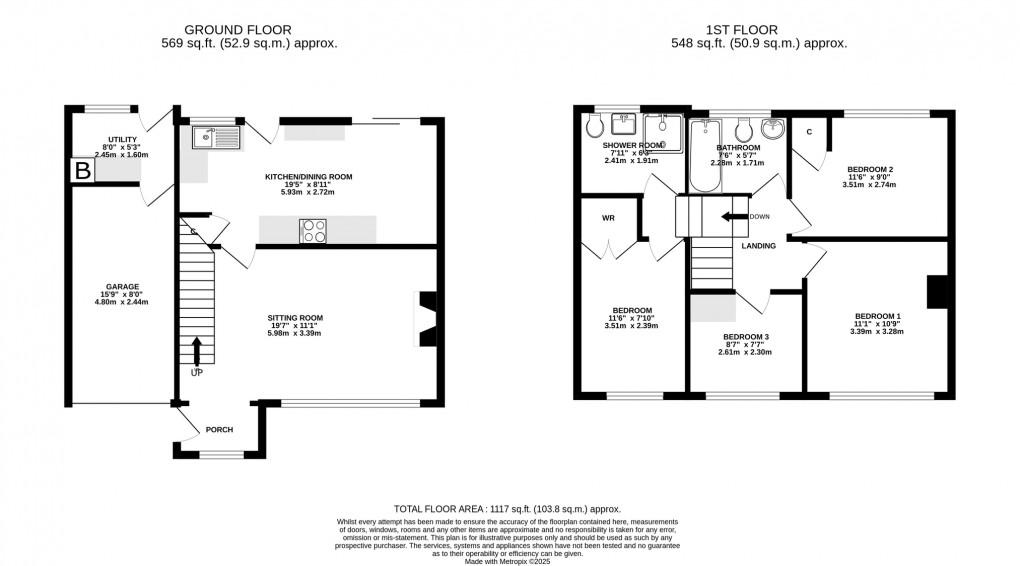Share:
Description
- Generous sitting room with large window and feature fireplace, ideal for family living.
- Bright open-plan kitchen/diner with integrated appliances and direct access to garden
- Four well-proportioned bedrooms, three doubles (two with storage), plus bathroom and separate shower room.
- Useful utility room with plumbing for laundry and convenient rear access to the garden.
- Private, fully enclosed rear garden with lawn, two patio areas, shed, and raised planter.
- Ample driveway parking for multiple vehicles plus integral garage with power and lighting.
Accommodation
You are welcomed into the property via a useful porch, ideal for storing coats and shoes, which leads directly into the spacious sitting room. This comfortable and versatile space is perfect for both relaxing and entertaining, with a large front-facing window that floods the room with natural light and a charming fireplace that adds a warm, homely touch. From here, the home opens into a bright and airy kitchen/dining room, thoughtfully designed for both everyday family living and entertaining. The kitchen is stylish and well-equipped, featuring a range of wall, base, and drawer units, integrated oven, hob, and fridge, ample worktop space and a built-in storage cupboard that also houses plumbing for a dishwasher. The dining area offers plenty of space for a large family table and chairs, making it ideal for gatherings and mealtimes. French doors open directly onto the garden, while a separate back door provides additional access, seamlessly connecting indoor and outdoor living.
The first floor comprises four bedrooms, offering flexible and well-balanced accommodation suitable for families or home working. Three of the bedrooms are generous doubles, each with space for freestanding furniture and two with the added benefit of built in wardrobe/cupboard space, while the fourth is a comfortable single, ideal as a child's room, guest space or home office. A stylish family bathroom comprising a panelled bath, vanity with wash basin and WC is complemented by a separate shower room, providing convenience for busy households.
Outside
The rear garden is a private and fully enclosed space, ideal for both relaxation and entertaining. Mainly laid to lawn, it features two separate patio areas perfect for al fresco dining or enjoying the sunshine throughout the day. A raised, well-stocked planter adds a vibrant splash of colour, while a garden shed at the foot of the garden provides convenient storage for tools and outdoor equipment. Thoughtfully landscaped and well-maintained, this outdoor space is perfectly suited to a range of buyers.
To the front of the property, a driveway provides off-road parking for multiple vehicles and leads up to the integral garage. An area of lawn bordered by established shrubs adds kerb appeal and softens the frontage. The garage is fitted with an up-and-over door, power, and lighting, and benefits from internal access through to a useful utility room, which is equipped with plumbing for laundry appliances. From here, a rear door opens directly out to the garden, offering added convenience.
Location
Ringolds Way is located on the southern side of Street and is a popular residential area close to Brookside School and near to attractive countryside including National Trust land, Ivythorn Hill. Street is a busy mid Somerset town famous as the home of Clarks Shoes, Millfield School and more recently Clarks Village shopping centre. Street provides primary, and secondary schooling, Strode Sixth Form College, theatre/cinema and two swimming pools, one of which is indoor. Street also offers an attractive shopping centre with High Street, Clarks Village and on the edge of town a Sainsbury. The historic town of Glastonbury is within 3 miles, the Cathedral City of Wells 9 miles and the nearest M5 motorway interchange at Dunball, Bridgwater is within 14 miles. Bristol, Bath, Taunton and Exeter are each within 28, 27, 20 and 55 miles distant respectively.
Directions
Proceed along the High Street and turn left into Stonehill just before the Police Station. At the top of the hill, as the road bears left, turn right and continue turning left into Brooks Road at the mini roundabout. Take the next left turning into Ringolds Way and follow the road passing Pearmain road on your left. Just after the green the property will be found on the left hand side and easily identified by our for sale board.
Material Information
All available property information can be provided upon request from Holland & Odam. For confirmation of mobile phone and broadband coverage, please visit checker.ofcom.org.uk
Floorplan

EPC

EPC

To discuss this property call our Street branch:
Market your property
with Holland & Odam
Book a market appraisal for your property today. Our virtual options are still available if you prefer.
