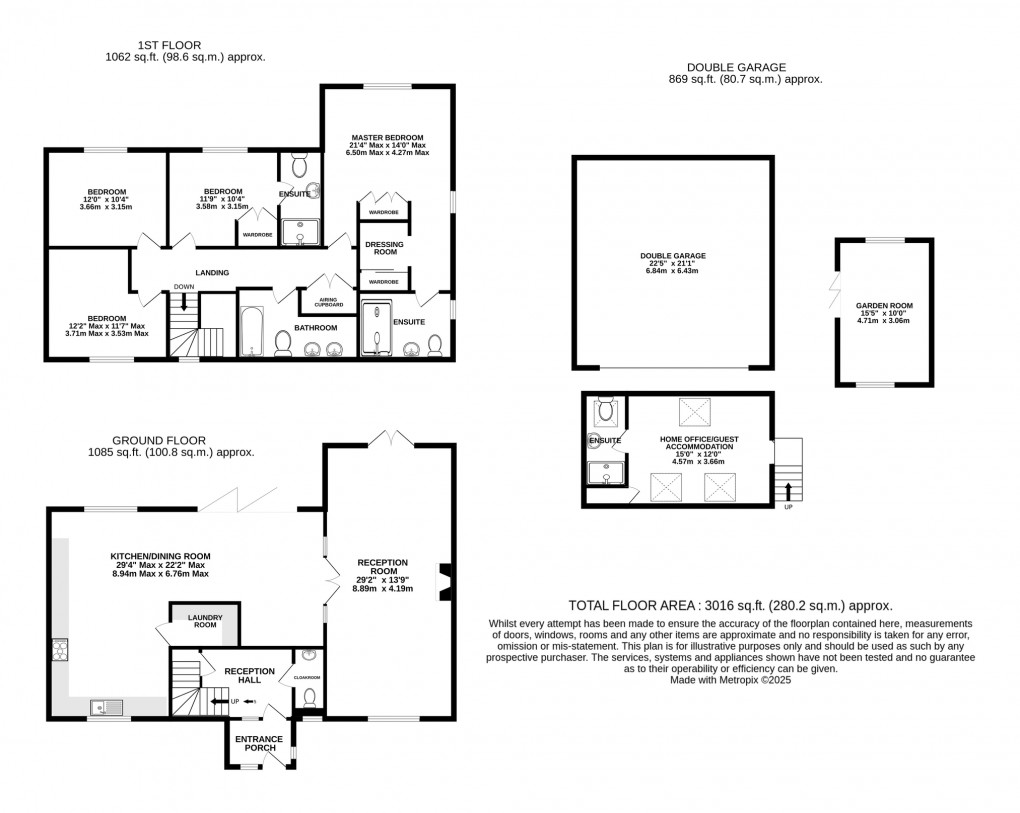Share:
Description
- Combining high-spec living with modern energy efficiency, offering both luxury and practicality in a sought after village setting.
- Set behind electric gates on a small development beside countryside, this peaceful home is just a short stroll from the heart of the village.
- Generous space, over 3,000 sq. ft. of living space, featuring four double bedrooms, three luxury bathrooms, and versatile living accommodation.
- A sunlit, sociable kitchen/dining room with custom cabinetry, high-end appliances, and a laundry room, perfect for both everyday meals and entertaining.
- Comfortable Living - The sitting room with a stone fireplace and wood burner adds warmth and character, and opens onto the terrace.
- Four double bedrooms inc a generous principal suite with dressing room, bespoke freestanding wardrobes and beautifully appointed ensuite for ultimate comfort.
- A beautifully landscaped wrap-around garden with wildflower borders, raised beds, and a full-width terrace, offering a peaceful outdoor retreat.
- A large detached double garage with an office over, featuring its own shower room and heating/cooling system, ideal for remote work or guests.
Boasting over a total of 3,000square feet of accommodation comprising four spacious double bedrooms, three luxury bathrooms, and flexible living spaces, it's a home that adapts easily to the needs of a variety of buyers and modern day life. Whether you're entertaining friends, working from home, or simply enjoying a quiet moment in the garden, Fieldview delivers a seamless blend of functionality and comfort.
Accommodation
From the moment you step through the glazed entrance into the light-filled hallway, it's clear that Fieldview is a home of quality and thoughtful design. An oak staircase with glass balustrade leads the eye upward, while sleek finishes and a generous layout create a sense of openness throughout.
The standout kitchen and dining room is a sociable, sunlit space that opens via bi-folding doors onto a stylish decked terrace. With high-end appliances, custom cabinetry, and views across the garden, it's ideal for everything from weekday breakfasts to weekend celebrations and enjoys the practicalities of a laundry room too.
Double doors connect the kitchen/diner to the sitting room, where a contemporary stone fireplace and wood burner add warmth and character. French doors also open onto the terrace, creating a fluid connection between indoor and outdoor living.
Upstairs, a spacious galleried landing with linen cupboard and solid oak doors lead off to a principal suite includes a dressing room, bespoke freestanding wardrobes, and a beautifully appointed en-suite shower room. Three further double bedrooms; one with en suite, and a spacious family bathroom complete the first floor.
This energy efficient home enjoys underfloor heating to the ground floor, radiators to the first floor and air source heat pumps with heating and cooling capabilities throughout the house, office over the garage and garden room.
Outside
The stunning landscaped garden wraps around the house, providing plenty of opportunity to catch the sun throughout those sunny days. Thoughtfully planted with wildflower borders and raised beds, it's both low-maintenance and bursting with potential for keen gardeners.
A stylish full width terrace extends off the rear elevation and is accessed from all ground floor living spaces affording superb inside/outside entertaining space that also connects a fabulous garden room; an ideal studio, gym, or additional living space, that is fully heated for year-round use.
Boasting exceptional curb appeal, the front of the property features a block paved driveway; edged with well-stocked borders, providing parking for several vehicles in front of the large detached double garage, providing even more flexibility. Above, a private office suite with its own shower room and independent heating/cooling system makes an ideal base for working from home or hosting guests.
Location
The property is situated on the edge of Ashcott and takes its access from a road leading to the equally popular village of Shapwick. The delightful village of Ashcott (population c.1186) sits part way along the Polden ridge, having wonderful rural views of the Somerset Levels and its various tributaries, all situated some 5 miles south-west of Glastonbury. At its heart is the historic Church of All Saints, an early 15th century building, forming part of a group of six churches known as the Polden Wheel. Ashcott is particularly well known locally for its superb village community and benefits from a highly regarded Primary School, sports playing fields, one inn at the village centre and active village hall. The village also offers good and convenient access to other local towns/employment centres, such as Taunton (18 miles), Bridgwater 10 miles), Wells (11 miles) Bristol (31 miles), Bath (31 miles) and Exeter (55 miles). The M5 motorway J23 (9 miles) and the A303 Podimore Junction (12 miles). Bristol International Airport is 23 miles and Castle Cary railway station (London Paddington) 15miles.
Directions
From Street proceed towards Bridgwater on the A39 Bath Road. Pass through the village of Walton and continue approximately 3.5 miles until reaching the village of Ashcott. Upon reaching Ashcott, continue through the village passing the Ashcott Inn on the left. After a further one third of a mile, Old Nursery Drive will be identified on the right hand side.
Material Information
All available property information can be provided upon request from Holland & Odam. For confirmation of mobile phone and broadband coverage, please visit checker.ofcom.org.uk
Floorplan

EPC

EPC

To discuss this property call our Street branch:
Market your property
with Holland & Odam
Book a market appraisal for your property today. Our virtual options are still available if you prefer.
