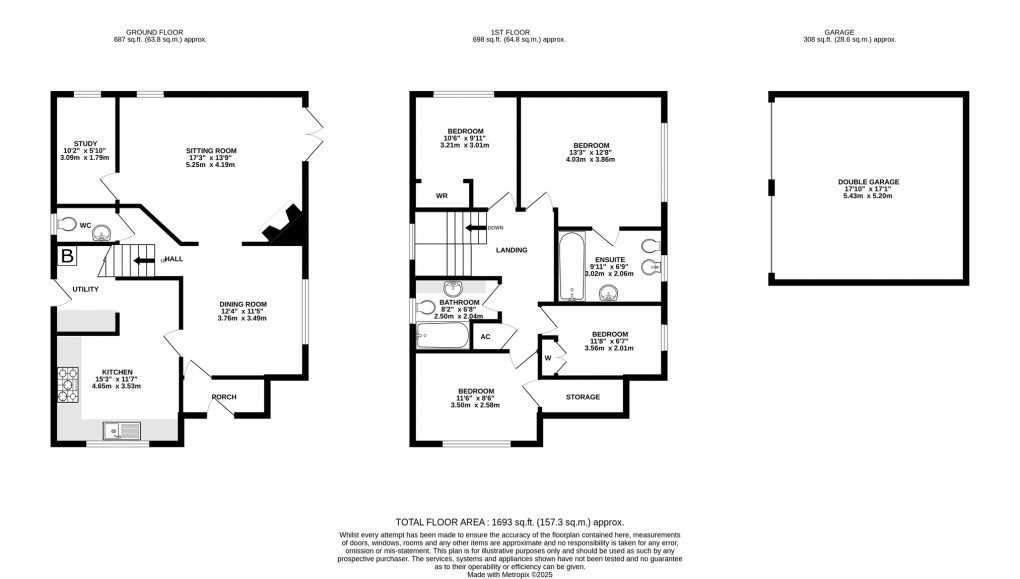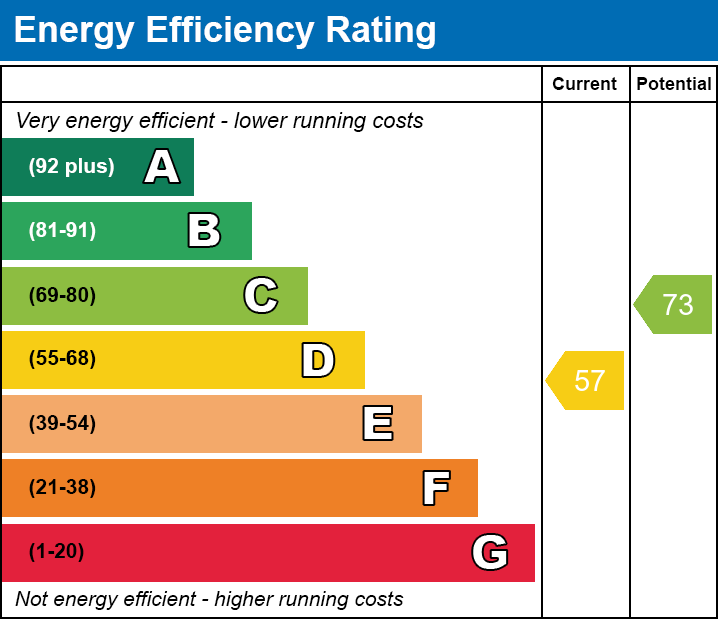Share:
Description
- Bright and spacious sitting and dining rooms with a seamless flow, ideal for family life and entertaining.
- Dedicated home office, a private ground-floor study provides the perfect space for remote work, hobbies, or quiet reading.
- Well-equipped kitchen/breakfast room plus separate utility area with external access and laundry space.
- Four good-sized, comfortable and versatile bedrooms, three with built-in storage and principal with a private en suite.
- Beautifully landscaped garden with raised deck, summerhouse and uninterrupted views across to the Mendip Hills and Glastonbury Tor.
- Detached double garage with power and lighting, plus driveway parking for three vehicles, ideal for families or guests.
Accommodation
You enter the property through a practical porch, ideal for storing coats and shoes, which opens into a spacious dining room. This welcoming space is perfectly suited for family meals, formal occasions, and everyday living. From here, an opening leads into the bright and airy sitting room, where a wood-burning stove provides a warm and cosy focal point. French doors open directly onto the rear garden, creating a seamless connection between indoor and outdoor spaces. Just off the sitting room, a separate study offers an ideal area for home working or quiet retreat. The kitchen/breakfast room is well-appointed with a range of wall, base, and drawer units, a built-in oven and hob, and space for under-counter appliances as well as a freestanding fridge/freezer. Adjacent to the kitchen, the utility area includes plumbing for a washing machine and tumble dryer and provides access to the side of the property. A cloakroom with WC completes the ground floor accommodation.
Upstairs, the landing leads to four well-proportioned bedrooms, each enjoying either an open outlook or a view over the garden, with three featuring built-in cupboard or wardrobe space. The principal bedroom benefits from its own en suite shower room, comprising WC, bidet, wash basin and a bath with shower over. The remaining rooms are served by a family bathroom fitted with a bath with shower over, wash basin and WC. The layout provides a comfortable and practical space for family living or visiting guests.
Outside
The rear garden is a delightful and thoughtfully arranged space, ideal for both relaxation and outdoor living. A large raised decked terrace offers the perfect spot for alfresco dining or simply enjoying the peaceful setting, with uninterrupted views stretching out across open fields. From here, the outlook extends over the surrounding countryside, taking in the Mendip Hills and the iconic silhouette of Glastonbury Tor on the horizon. The garden itself is well stocked with a variety of flowering shrubs, mature trees, and colourful planting, offering year-round interest. There is also a cultivated area with raised beds for vegetables, alongside a timber shed and greenhouse, ideal for keen gardeners. A charming summer house nestles beneath a tree, providing a peaceful retreat with a picturesque rural backdrop. This tranquil outside space is beautifully in tune with its surroundings, backing directly onto open farmland and offering a wonderful sense of privacy, nature and far-reaching views towards the Mendips and Glastonbury Tor.
To the front of the property is a generous driveway providing parking for three vehicles, alongside a detached double garage fitted with twin up-and-over doors, power, and lighting, perfect for secure parking, storage or workshop use.
Location
The property is situated in the desirable Polden Hill village of Shapwick which is set amidst scenic Somerset countryside, great for walkers and keen bird watchers alike. Shapwick boasts an active and friendly village community, fabulous Cricket Pavilion and recreational ground and St Mary's Church. Excellent primary schooling can be found in the neighbouring villages of Catcott and Ashcott and the thriving town of Street, home to renowned Millfield School and Clarks Shoes, is within approximately 5 miles with its comprehensive range of shops, bank and the Clarks Village Outlet shopping, sporting and recreational facilities including both indoor and open air swimming pools and Strode Theatre. The nearest M5 motorway interchange at Dunball, Bridgwater is within 8 miles with Bristol, Bath and Taunton 38 and 23 miles distant respectively.
Directions
From Street proceed on the A39 towards Bridgwater. Pass through the villages of Walton and Ashcott and shortly after passing the Albion Inn on the left, turn right signposted to Shapwick. Follow the road down the hill into the village taking the first right turning into Vicarage Lane follow the road to the end of the Lane, where the property will be found on the left hand side and easily identified by our for sale board.
Material Information
All available property information can be provided upon request from Holland & Odam. For confirmation of mobile phone and broadband coverage, please visit checker.ofcom.org.uk
Floorplan

EPC

EPC

To discuss this property call our Street branch:
Market your property
with Holland & Odam
Book a market appraisal for your property today. Our virtual options are still available if you prefer.
