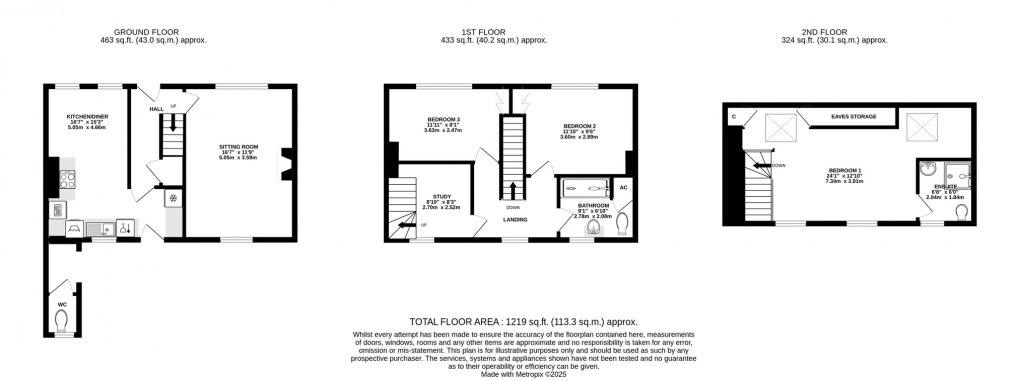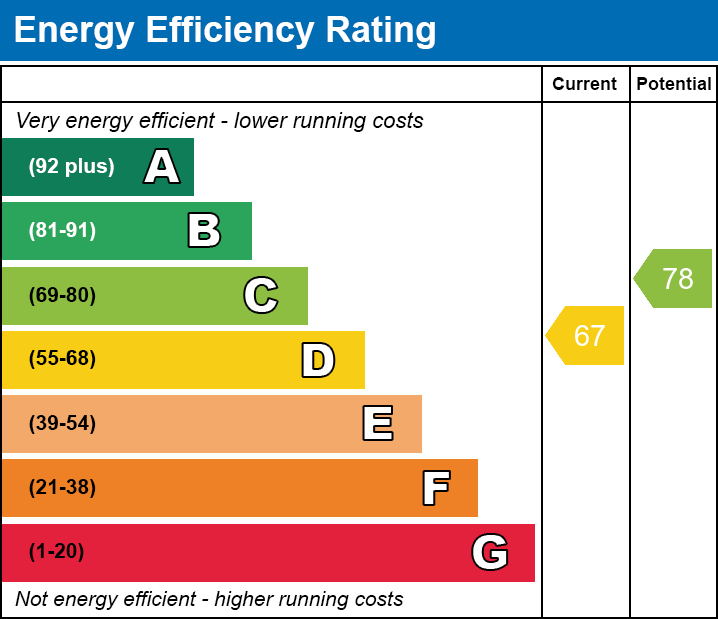Share:
Description
- Located on the edge of the village of Ashcott, conveniently positioned within easy reach of Street and its wide range of amenities.
- Enjoying a spacious, light and airy dual-aspect living room with windows to the front and rear, centred around a charming multifuel stove that creates a warm and inviting focal point.
- Stylish, well-appointed kitchen/diner fitted with a range of wall, base and drawer units, integrated double oven, hob, fridge/freezer, dishwasher and washing machine.
- Bright and spacious dining area ideal for family meals and entertaining. Direct access from the kitchen to the rear garden perfect for entertaining and alfresco dining.
- Affording three light and bright bedrooms arranged over two floors, all well-proportioned and benefiting from built-in wardrobes or useful storage space.
- Private and enclosed rear garden with mature borders, various seating areas, garden sheds, a convenient outdoor WC, and a large decked terrace from the rear elevation.
Accommodation
Upon entering the property, you are welcomed into a spacious hallway offering plenty of room for coats and shoes, along with useful understairs storage, setting the tone for the well-organised and thoughtfully designed interior that follows. To the front of the home, a generously sized, dual-aspect living room enjoys windows to both the front and rear, filling the space with natural light. At its heart sits a charming multifuel stove, creating a warm and inviting focal point, ideal for cosy evenings or entertaining guests. Adjacent to the living room is a stylish and well-appointed kitchen/diner, fitted with a comprehensive range of wall, base and drawer units, along with integrated appliances including a double oven, hob, fridge/freezer, dishwasher and washing machine. The bright and spacious dining area offers ample room for family meals and social gatherings. A door provides direct access out to the garden, allowing for seamless indoor-outdoor living and effortless alfresco dining.
Upstairs, the home offers three light and airy bedrooms arranged over two floors, each well-proportioned and benefiting from built-in wardrobes or useful storage. The principal master bedroom occupies the top floor, providing a generous and private retreat with the added comfort of an en suite shower room. On the first floor, a neatly presented family shower room includes a large shower enclosure, WC, wash basin, and an airing cupboard for practical storage. Tucked beneath the staircase, a cleverly designed study area/home office offers a comfortable and versatile space, ideal for remote working, studying, or a range of alternative uses.
Outside
The property enjoys a generous, private, and enclosed rear garden, thoughtfully landscaped with mature herbaceous borders and a variety of seating areas ideal for relaxation or entertaining. A large decked terrace extends directly from the house, offering the perfect space for alfresco dining. The garden also benefits from useful side access, multiple storage sheds, and a convenient outdoor WCâenhancing practicality for everyday living and outdoor enjoyment.
The front of the property offers driveway parking for multiple vehicles, secured behind mature hedgerow, fencing and wooden gates, with convenient side access leading through to the rear garden.
Location
The delightful village of Ashcott (population c.1186) sits part way along the Polden ridge, having wonderful rural views of the Somerset Levels and its various tributaries, all situated some 5 miles south-west of Glastonbury. At its heart is the historic Church of All Saints, an early 15th century building, forming part of a group of six churches known as the Polden Wheel. Ashcott is particularly well known locally for its superb village community and benefits from a highly regarded Primary School, sports playing fields, pub and active village hall. The village also offers good and convenient access to other local towns/employment centres, such as Taunton (18 miles), Bridgwater 10 miles), Wells (11 miles) Bristol (31 miles), Bath (31 miles) and Exeter (55 miles). The M5 motorway J23 (9 miles) and the A303 Podimore Junction (12 miles). Bristol International Airport is 23 miles and Castle Cary railway station (London Paddington) 15miles.
Directions
From Street proceed west on the A39 towards the M5 and Bridgwater. After the village of Walton at The Pipers Inn Junction turn left onto the A361. Proceed along this road for a short distance where the property will be found on the right hand side and easily identified by our for sale board.
Material Information
All available property information can be provided upon request from Holland & Odam. For confirmation of mobile phone and broadband coverage, please visit checker.ofcom.org.uk
Floorplan

EPC

EPC

To discuss this property call our Street branch:
Market your property
with Holland & Odam
Book a market appraisal for your property today. Our virtual options are still available if you prefer.
