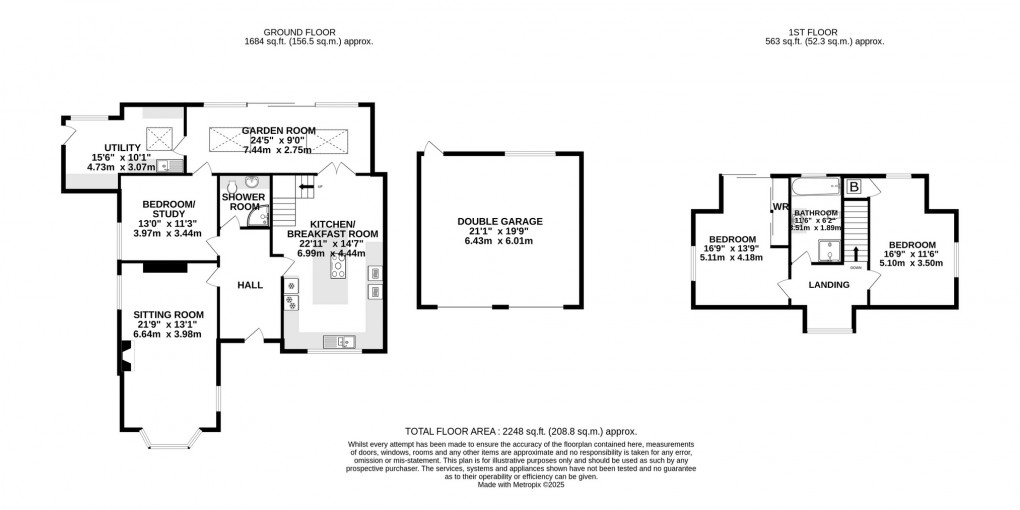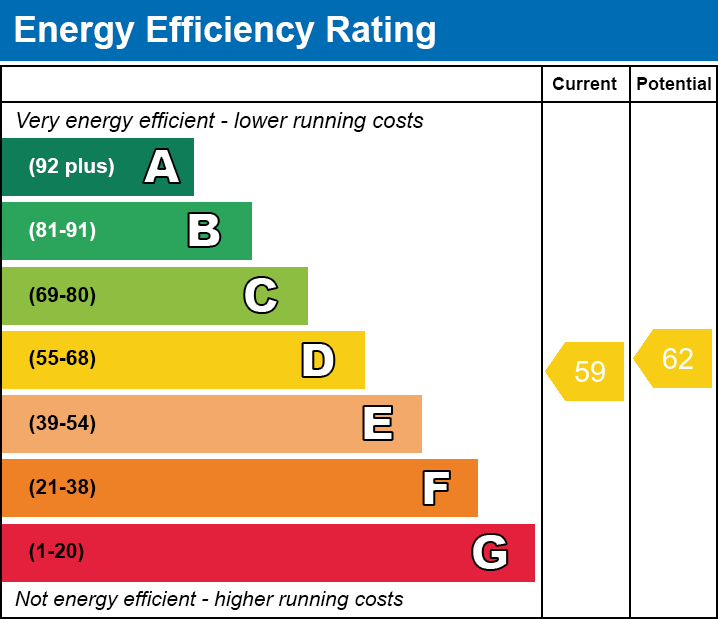Share:
Description
- Peacefully situated in a quiet village setting with excellent privacy, yet within easy reach of local amenities and countryside walks.
- Panoramic views over rolling countryside towards the Mendip Hills and Glastonbury Tor, offering a picturesque and tranquil setting.
- A superbly equipped kitchen flowing into a bright and airy sun room with lantern skylights and garden access, ideal for modern living and entertaining.
- Immaculate throughout with well-proportioned, flexible living spaces, including a potential study or home office.
- A large, private garden featuring a sun terrace, lawn, fruit trees (including the namesake Bramley apple), raised vegetable beds, summer house and greenhouse.
- Secure gated frontage with driveway parking for multiple vehicles and a double garage with power and lighting.
Accommodation
A spacious and welcoming entrance hall sets the tone for the rest of this beautifully presented home, offering a sense of light and space from the moment you step inside. From here, doors lead off to the principal living areas, including the sitting room, kitchen/breakfast room, a contemporary ground floor shower room and a versatile third bedroom which also lends itself perfectly as a study or work-from-home office. The sitting room is a generously sized, light-filled space enjoying a delightful triple aspect, including a charming bay window that frames views of the surrounding countryside. A stand-out feature is the elegant wood-burning stove, creating a warm and inviting atmosphere ideal for cosy evenings. The heart of the home is the impressive kitchen/breakfast room, superbly appointed with a comprehensive range of wall, base and drawer units. This room is bathed in natural light thanks to its dual aspect, and is fully equipped with quality integrated appliances, including a fridge, freezer, dishwasher, Neff double oven and induction hob. Ample worktop space provides both functionality and a sociable setting for informal dining. Double doors open into the stunning sunroom, this room offers an additional reception area and is truly a highlight of the home, an inviting, sunlit space with sliding doors onto the rear patio and garden, with striking lantern-style skylights above, creating a bright and uplifting environment perfect for relaxing or entertaining. From the sun room, a door leads through to a generous utility room, fitted with matching wall, base and drawer units, a sink unit, and plumbing for laundry appliances. There's ample space for storage of coats, shoes, and household essentials, along with a door providing access to the side of the property. Completing the ground floor is a beautifully styled shower room, finished to a high standard with contemporary fittings. It features a corner shower enclosure, wash basin with built-in storage, WC, a heated towel rail and the added luxury of underfloor heating.
The first floor is home to two generously proportioned double bedrooms, each offering comfort, style, and plenty of storage. The principal bedroom enjoys a dual aspect and features striking sliding doors that open directly onto the sedum (living) roof, a unique touch that brings the outdoors in and enhances the sense of light and connection with nature. This room is also fitted with bespoke Sharps wardrobes, and eaves storage, offering ample built-in storage while maintaining a streamlined look. The second bedroom is another generously sized double, enjoying a dual aspect that allows light to pour in throughout the day. With views over the rear garden and beyond, this room offers a tranquil and airy feel. It also benefits from a built-in cupboard and useful eaves storage, making it both practical and inviting, ideal for guests or family members.
A real standout feature on this floor is the spacious landing. Bathed in natural light, it boasts a stunning picture window that perfectly frames the surrounding countryside. It's an idyllic spot to pause, relax, and watch the world go by, a true sun trap and a special highlight of the home. Completing the upstairs is the well-appointed family bathroom, tastefully finished with a panelled bath, separate shower enclosure, vanity unit with inset wash basin and storage, WC, and a heated towel rail and under flooring heating, combining practicality with a touch of luxury.
Outside
The rear garden is a standout feature, generously sized and beautifully landscaped to offer a range of spaces for relaxation and outdoor living. A sun terrace leads directly from the rear of the property, ideal for al fresco dining or simply soaking up the peaceful surroundings. A large lawn is framed by mature shrub borders, vibrant flower beds, and is further enhanced by two established fruit trees, a Bramley apple and a Victoria plum, adding seasonal interest and a touch of traditional charm. The Bramley tree lending its name to the property, Bramley House. Tucked away within the garden is a delightful summer house, providing a tranquil retreat, while a greenhouse, shed and compost bays to the side cater perfectly to keen gardeners. A neatly landscaped section laid with bark and featuring raised vegetable beds adds both charm and practicality to the garden. The garden also enjoys pedestrian access to the garage and gated access to the front, combining beauty with everyday convenience.
The front of the property is bordered by an established hedgerow and gated entrance, offering both privacy and a sense of security. A spacious driveway provides ample parking for multiple vehicles and leads to a double garage, complete with up-and-over doors, power, and lighting, is ideal for vehicle storage or as a practical workshop space. It is also equipped with eight solar panels and battery storage, providing an energy-efficient and eco-friendly addition to the property. An attractive area of lawn and a set of steps lead up to the front entrance, creating a welcoming approach to the home.
Location
The desirable village of Edington offers local amenities including, Village Hall, Old School Room, Doctors surgery, Church and Post Office/CO-OP supermarket at Gwilliams Store. The area offers a range of excellent educational options. The neighbouring village of Catcott is home to a well-regarded primary school. The region is also served by several sought-after secondary schools and sixth form colleges, with school transport available to reputable independent schools in Street (including Millfield), Taunton, and Wellington. Strode College in Street offers further education opportunities alongside cultural amenities like Strode Theatre. The village enjoys a convenient location with easy access to the A39 and M5 (Junction 23) just five miles away. Local bus services connect Edington and the surrounding villages to nearby towns, including Bridgwater and Street, providing access to a wide range of shopping, leisure, and transport links.
Directions
From Street, take the A39 towards Bridgwater, passing through Walton and Ashcott. After approximately six miles, turn right signposted to Catcott. Follow the road downhill and at the crossroads opposite the King William pub, turn left onto Broadway and continue into Edington. Pass Edington Chapel on your left, and upon reaching the crossroads, turn right into Holywell Road. Continue along, passing Suprema Avenue on your right, and the property will be found shortly after on the left-hand side.
Material Information
All available property information can be provided upon request from Holland & Odam. For confirmation of mobile phone and broadband coverage, please visit checker.ofcom.org.uk
Floorplan

EPC

EPC

To discuss this property call our Street branch:
Market your property
with Holland & Odam
Book a market appraisal for your property today. Our virtual options are still available if you prefer.
