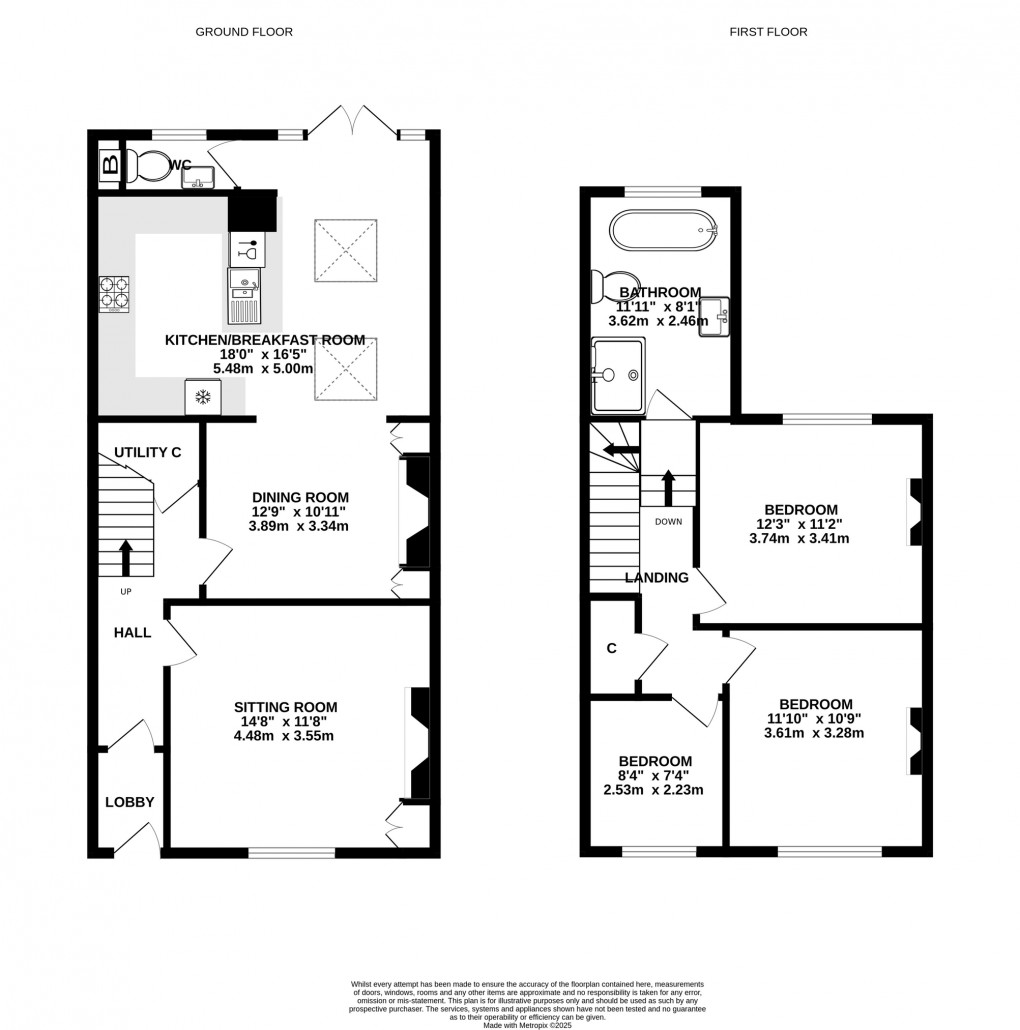Share:
Description
- A characterful mid-terrace property boasting classic period features and timeless kerb appeal.
- Immaculately maintained and stylishly decorated throughout, blending modern touches with traditional charm.
- Spacious Kitchen/breakfast room with underfloor heating and skylights creating a superb social space filled with natural light, ideal for everyday living.
- Two versatile reception rooms, each featuring a striking fireplace with a wood-burning stove offering warm, inviting spaces ideal for both relaxing and entertaining.
- Elegant and generously sized four-piece family bathroom, featuring a roll-top bath, walk-in shower, and timeless finishes that create a calm and relaxed environment.
- Fully enclosed outdoor space with patio, artificial lawn, and gated access to off-road parking for two vehicles.
Accommodation
Upon entering the property, you are welcomed into a charming entrance vestibule that sets the tone for the rest of the home, featuring high ceilings and beautiful flagstone flooring that continues through much of the ground floor. A door leads into the inner hallway, where an understairs cupboard has been fitted with plumbing for laundry facilities, offering both practicality and smart use of space. To the front of the house is a well-proportioned sitting room, centred around a striking fireplace with a woodburning stove, creating a warm and inviting atmosphere. Adjacent is a versatile formal dining room or additional reception area, also boasting a woodburning stove and floor-to-ceiling alcove storage. A wide opening leads through to the impressive kitchen/breakfast room, an excellent social space. The kitchen is fitted with a comprehensive range of wall, base, and drawer units, along with an integrated dishwasher and fridge, built-in oven and hob and generous worktop space. There is also space for a freestanding fridge/freezer. The entire area benefits from underfloor heating, while the dining space is bathed in natural light thanks to overhead skylights and French doors that open directly onto the rear garden, enhancing the sense of light, space, and indoor-outdoor living. Completing the ground floor is a convenient and stylishly appointed WC.
Upstairs, the accommodation continues to impress with a superbly sized family bathroom, beautifully appointed with an elegant roll-top bath, separate walk-in shower enclosure, wash basin, and WC, creating a luxurious space for relaxation. There are three bedrooms in total, including two generously proportioned double bedrooms, both light and airy, each featuring charming original Victorian cast iron fireplaces. The third bedroom is a spacious single, currently used by the vendors as a dressing room, but equally well suited as a home office or nursery. A large airing cupboard on the landing provides additional practical storage.
Outside
The rear garden is fully enclosed and thoughtfully designed for low-maintenance living, predominantly laid to artificial lawn for year-round greenery. A paved patio extends directly from the rear elevation, offering an ideal space for outdoor seating and al fresco dining. At the far end, a gravelled area adds texture and versatility, while a side garden path leads to a gated entrance, providing convenient access to off-road parking for two vehicles.
Location
The property is conveniently situated in the heart of this thriving mid-Somerset town famous as the home of Clarks Shoes, prestigious Millfield School and popular with shoppers visiting Clarks Village. Street provides good primary and secondary schooling, Ofsted rated Outstanding Strode College, Strode Theatre, indoor and open air swimming pools, Victoria Sports club and a choice of pubs and restaurants. The historic town of Glastonbury is 2 miles and the Cathedral City of Wells 8 miles. M5 Junction 23 12 miles, A303 (Podimore roundabout) 12 miles, Castle Cary Train station (DL London Paddington) 12.5 miles, Bristol 33 miles, Bath 27 miles, Taunton 20 miles, Exeter 57 miles.
Directions
From the High Street proceed to Living Homes and turn right into Orchard Road, continue along towards the end of the road and the property will be identified on the right hand side and easily identified by our for sale board.
Material Information
All available property information can be provided upon request from Holland & Odam. For confirmation of mobile phone and broadband coverage, please visit checker.ofcom.org.uk
Floorplan

EPC

EPC

To discuss this property call our Street branch:
Market your property
with Holland & Odam
Book a market appraisal for your property today. Our virtual options are still available if you prefer.
