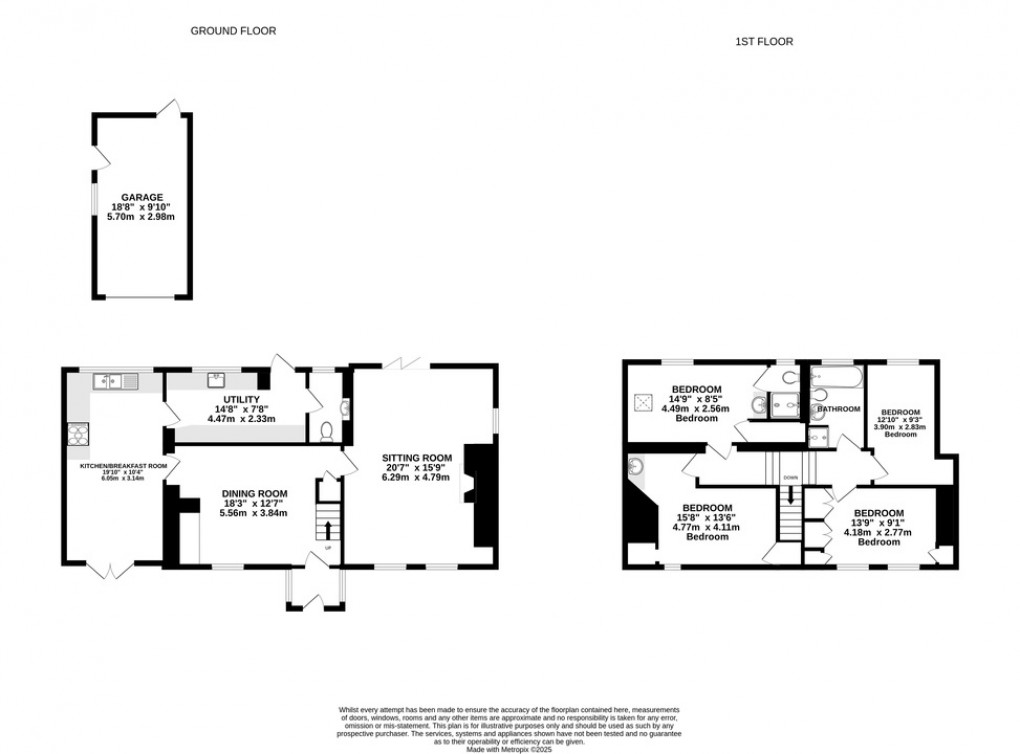Share:
Description
- No onward chain
- Attractive detached period home in Barton St. David, semi-rural setting
- Four bedrooms, two reception rooms, master with en-suite
- Character features throughout including inglenook fireplaces and beams
- Light kitchen/breakfast room with utility and downstairs WC
- South-facing front garden, private rear garden with patio and pizza oven
- Single Garage
The front door opens into a glazed porch and through to the first reception room, which features exposed beams, a staircase with storage beneath, and a striking inglenook fireplace with inset stove. This room links to both the kitchen/breakfast room and the triple-aspect sitting room, where a Blue Lias inglenook with bread oven and wood-burning stove provides a stunning focal point. Bi-fold doors at the rear open directly onto the garden.
The kitchen/breakfast room is fitted with matching wall and base units, offering plenty of storage, plus space for a dining table. Patio doors open onto a sunny front terrace, while a rear window brings in additional light. Adjoining is a utility room with extra units, sink, and space for appliances, together with a downstairs WC.
Upstairs, the landing leads to four bedrooms, three with built-in storage, alongside a family bathroom. The master enjoys an en-suite shower room and pleasant countryside views can be seen from several rooms.
Outside, a gated driveway from Mill Road provides parking for multiple vehicles and leads to a single garage with power and light. The south-facing front garden is mainly lawn with pathways and mature boundaries, enjoying sunshine throughout the day. To the rear is a private, low-maintenance garden with patio, stone chippings, and well-stocked borders—ideal for outdoor dining. A brick-built wood-fired pizza oven adds to the appeal, with access into the garage from both side and rear.
**Location**
The property is situated within the village of Barton St David which has local amenities including Church, Public House and playing field. More comprehensive facilities can be found in the neighbouring village of Keinton Mandeville including primary school, public house and post office/stores. The historic town of Glastonbury, famous for its Tor and Abbey Ruins is 6 miles and the Cathedral City of Wells 8.5 miles. Millfield School is on the outskirts of Street and the town offers a wide range of amenities including both indoor and outdoor swimming pools, Strode Theatre, Strode College and a complex of shopping outlets in Clarks Village. Castle Cary main line station (London Paddington) is 7 miles as is the A303 at Podimore.
**Directions**
Start at Market Place in Somerton, head southeast onto Broad Street.
At the mini-roundabout, turn right. Continue to the first T-junction, then turn left onto the B3151. Soon after, take the first right onto the B3153 heading toward Keinton Mandeville. Stay on the B3153 for approximately 3.5 miles. Enter Keinton Mandeville, then turn left onto Barton Road. Follow Barton Road as it bends to the left onto High Ln.
From High Road, take a right turn onto Mill Road. Continue down Mill Road as it bends to the right. The property will be on the Left.
**Agents Note:**
Full planning permission was granted on 07/04/2025, planning reference number 24/00406/ful, on the parcel of land opposite Marshfield House, for the erection of a single story, detached, new build dwelling (self-build).
**Material Information**
Floorplan

EPC

To discuss this property call our Somerton branch:
Market your property
with Holland & Odam
Book a market appraisal for your property today. Our virtual options are still available if you prefer.
