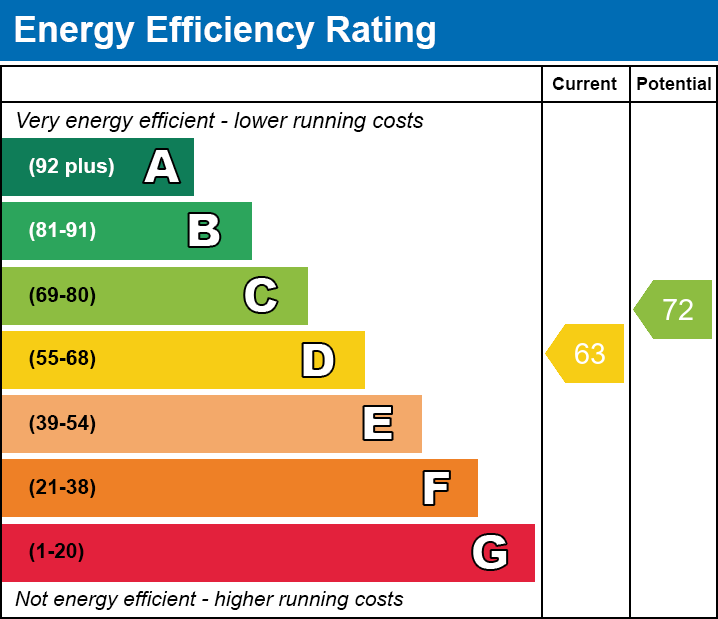Share:
Description
- Well appointed kitchen with integrated Bosch dishwasher, Bosch induction hob and Smeg pyrolytic oven. The kitchen is open plan which flows into the dining room and conservatory
- Light and spacious sitting room with electric fire
- Principal bedroom has a built in wardrobe and ensuite shower room
- Entrance hall with plenty of storage and access to the cloakroom.
- Double glazing replaced in December 2023 along with the boiler being approx' 3 years old.
- The cloakroom, ensuite and bathroom have all been updated in recent years
- To the rear of the garage, the vendors have created a utility area with space for a washing machine and tumble dryer.
- Wooden cabin with insulated floor and ceiling along with having light and power.
- The rear garden is mainly laid to lawn and has a lovely fish pond to one side. A side gate gives easy rear access.
- Garage and driveway parking
**Location**
Shepton Mallet provides a good choice of shopping facilities, a garden centre, numerous pubs, restaurants, and an outdoor swimming pool and gym. The town also provides both primary and secondary schools and has a bus link to Wells Blue School. With good road links to Bristol and Bath c.21 miles and the A303 Podimore Junction 14 miles. Bristol International Airport is c.22 miles and Castle Cary railway station c.7 miles.
**Directions**
From Wells take the A371 towards Shepton Mallet. On entering Bowlish turn right by Bowlish House Hotel and follow the road up the hill signed for the Minor Injuries Unit.
Bishop Crescent is the first right after the Hospital and can be found towards the end of the cul-de-sac
**Material Information**
All available property information can be provided upon request from Holland & Odam. For confirmation of mobile phone and broadband coverage, please visit checker.ofcom.org.uk
Floorplan
EPC

To discuss this property call our Wells branch:
Market your property
with Holland & Odam
Book a market appraisal for your property today. Our virtual options are still available if you prefer.
