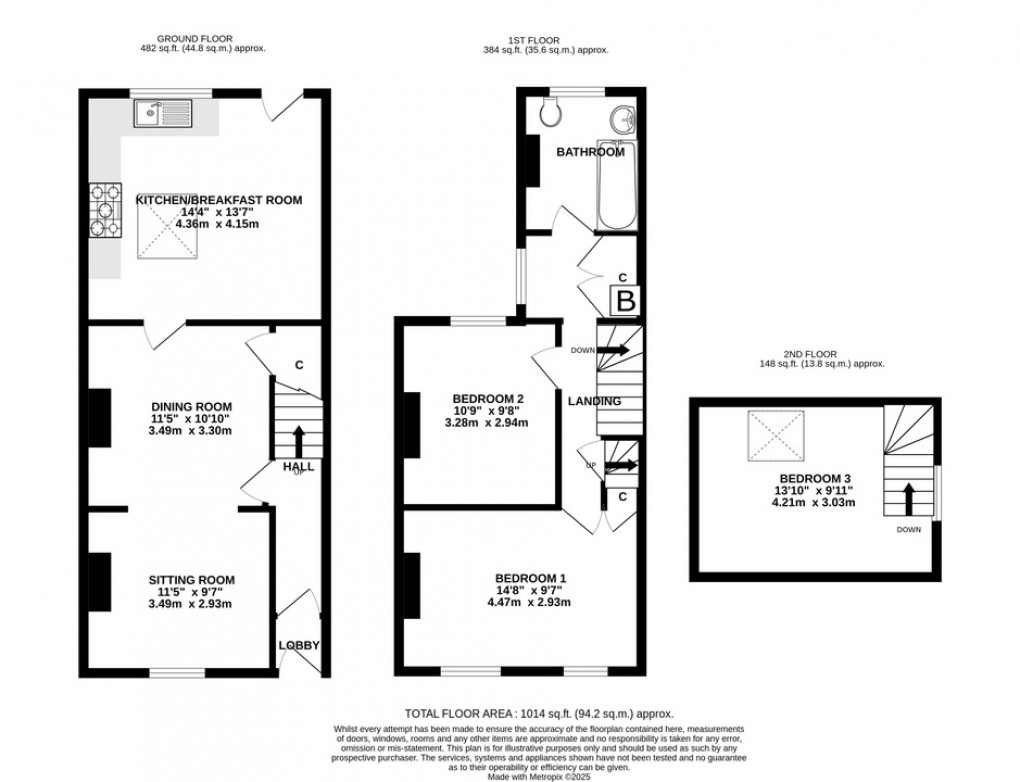Share:
Description
- A flexible dining room and sitting room, with archway connection, offering the choice of open-plan living or defined spaces.
- Generous family space with solid oak worktops, Belfast sink, striking exposed beam, skylight and rear access to the garden.
- Three doubles across two floors, including a light-filled principal bedroom with dual windows and a characterful attic room with exposed beams.
- Useful understairs storage, a large airing cupboard housing the gas-fired boiler, and additional eaves storage in the third bedroom.
- Enclosed west-facing garden with patio and lawn, plus a front stone wall and low-maintenance paved frontage, with on-street parking available.
**Accommodation**
From the front elevation you are welcomed into the entrance hall, which provides ample space for coats and shoe storage, with stairs rising to the first floor. The dining room is a good size with ample space for a family table and chairs or more formal dining, and also features a useful understairs cupboard. An archway leads through to the sitting room, which is again spacious and enjoys a large window that fills the room with natural light. Together, these rooms create a versatile reception area that can be enjoyed as an open-plan space or retained as defined rooms. Continuing on through to the kitchen/breakfast room, you find a generous family space with plenty of room for a dining table. The kitchen is fitted with a range of wall, base and drawer units, solid oak worktops, a Belfast sink and space for freestanding appliances. A striking exposed wooden beam adds character, while a large skylight and rear window flood the room with natural light. Here a rear door gives direct access to the garden.
Upstairs, the first floor provides two double bedrooms and a family bathroom. The principal bedroom is well proportioned, with dual windows creating a bright, airy atmosphere, and benefits from a built-in cupboard. The family bathroom is fitted with a white suite including a bath with shower over, wash basin and WC. From the landing there is a large airing cupboard housing the gas-fired boiler and a staircase rising to the second floor. The third bedroom is also generously sized, featuring exposed beams, a Velux window and useful eaves storage.
**Outside**
An enclosed west-facing garden lies to the rear, offering a pleasant combination of patio and lawn, ideal for outdoor dining, relaxation and family use. The garden also includes a handy shed, providing valuable storage space.
The property is retained by a natural stone wall with a paved frontage, providing a low-maintenance approach. On-street parking is available.
**Location**
The property is conveniently located within walking distance of the High Street and Clarks Village. Street also provides sporting and recreational facilities including both indoor and open air swimming pools, theatre, tennis, bowls, cricket, football etc. The historic town of Glastonbury is within 3 miles, the Cathedral City of Wells 9 miles and the nearest M5 motorway interchange at Dunball, Bridgwater is within 13 miles. Bristol, Bath, Taunton and Exeter are each within commuting distance.
**Directions**
From the High Street proceed passing Living Homes on the right and the Bayliss Centre on the left. Take the second left turning after the Bayliss Centre into Goswell Road. Continue around the left hand bend into Silver Road and turn right into Park Road where the property will be identified on the right hand side.
**Material Information**
All available property information can be provided upon request from Holland & Odam. For confirmation of mobile phone and broadband coverage, please visit checker.ofcom.org.uk
**Identity Verification**
To ensure full compliance with current legal requirements, all buyers are required to verify their identity and risk status in line with anti-money laundering (AML) regulations before we can formally proceed with the sale. This process includes a series of checks covering identity verification, politically exposed person (PEP) screening, and AML risk assessment for each individual named as a purchaser. In addition, for best practice, we are required to obtain proof of funds and where necessary, to carry out checks on the source of funds being used for the purchase. These checks are mandatory and must be completed regardless of whether the purchase is mortgage-funded, cash, or part of a related transaction. A disbursement of £49 per individual (or £75 per director for limited company purchases) is payable to cover all aspects of this compliance process. This fee represents the full cost of conducting the required checks and verifications. You will receive a secure payment link and full instructions directly from our compliance partner, Guild365, who carry out these checks on our behalf.
Floorplan

EPC

To discuss this property call our Street branch:
Market your property
with Holland & Odam
Book a market appraisal for your property today. Our virtual options are still available if you prefer.
