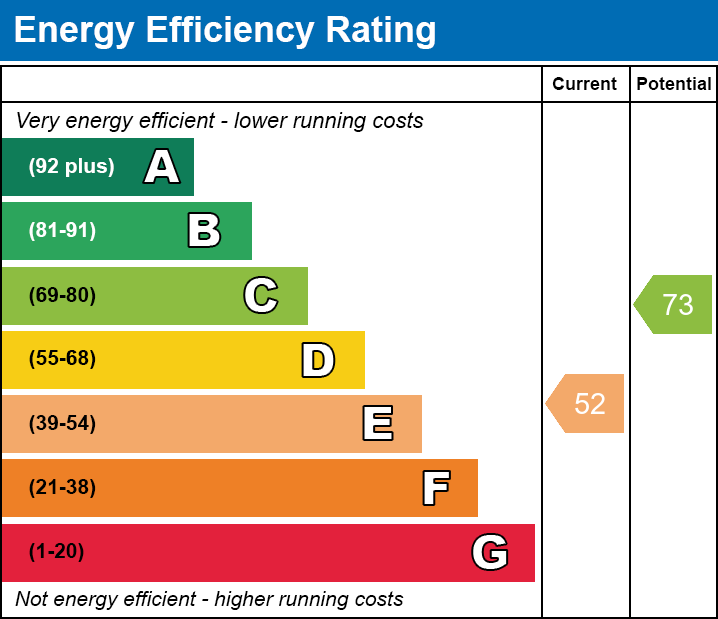Share:
Description
- Peaceful hamlet of Stileway, offering a rural setting close to Glastonbury.
- Spacious detached family home with no onward chain
- Entrance hall with access to study, shower room, kitchen and living areas.
- Sitting and dining rooms linked by a bright and airy sun room opening to the rear garden.
- Kitchen with breakfast room, leading to utility and versatile playroom/office.
- Four double bedrooms, all with built in wardrobes, including a master with en suite shower room.
- Large rear garden with lawn, patio terrace and mature plants and borders.
- Secure gated driveway and a detached double garage with power and light.
**Accommodation**
Stepping through the front door, you are welcomed into a wide entrance hall, where stairs rise to the first floor and doors branch off to the ground-floor rooms. To the left sits a bright study, ideal for home working, while opposite is a recently refurbished ground-floor shower room with toilet, basin and accessible, walk in shower.
At the heart of the home lies the kitchen, fitted with a range of units and a breakfast bar, with a door leading directly into the breakfast room. From here, access continues into the utility room, which in turn opens into a large office/playroom which overlooks the garden. This versatile space flows further into the sun room, a light-filled retreat stretching across the rear of the house with sliding doors opening to the garden.
The more formal living areas are arranged centrally comprising a generous sitting room with a feature fireplace sits alongside the dining room, with both connecting directly to the sun room creating a sociable layout that’s perfect for entertaining and family life.
Upstairs, the landing gives way to four well-proportioned bedrooms. The master bedroom enjoys built-in wardrobes and its own en suite shower room, while the remaining three bedrooms are all served by the modern family bathroom. Bedroom two also benefits from built in wardrobes and lovely views overlooking the garden to the rear and fields beyond.
**Outside**
Externally, the property is approached through wooden gates that open onto a sweeping driveway, providing ample off-road parking and leading to a detached double garage. The rear garden is a particular highlight with a wide expanse of lawn bordered by mature trees and planting, complete with a paved patio area for outdoor dining and entertaining.
**Location**
Stileway is a peaceful rural hamlet away from main roads just a short distance from the village of Meare where there is a Parish Church and Primary School. The lane into Stileway is a 'No Through Road' which means that the hamlet benefits from the absence of through traffic. The historic town of Glastonbury and the thriving centre of Street are both within approximately three and five miles providing comprehensive shopping and leisure facilities.
**Directions**
On approaching Glastonbury from Street/Bridgwater at the main roundabout (B & Q on the left) take the second exit onto the by-pass. Continue straight ahead at the first roundabout and at the second roundabout turn left signposted to Meare. On approaching the village, turn left signposted to Stileway. Continue straight ahead and then follow the road through Stileway bearing left when the property can be seen on the right hand side.
**Material Information**
All available property information can be provided upon request from Holland & Odam. For confirmation of mobile phone and broadband coverage, please visit checker.ofcom.org.uk
**Identity Verification**
To ensure full compliance with current legal requirements, all buyers are required to verify their identity and risk status in line with anti-money laundering (AML) regulations before we can formally proceed with the sale. This process includes a series of checks covering identity verification, politically exposed person (PEP) screening, and AML risk assessment for each individual named as a purchaser. In addition, for best practice, we are required to obtain proof of funds and where necessary, to carry out checks on the source of funds being used for the purchase. These checks are mandatory and must be completed regardless of whether the purchase is mortgage-funded, cash, or part of a related transaction. A disbursement of £49 per individual (or £75 per director for limited company purchases) is payable to cover all aspects of this compliance process. This fee represents the full cost of conducting the required checks and verifications. You will receive a secure payment link and full instructions directly from our compliance partner, Guild365, who carry out these checks on our behalf.
Floorplan
EPC

To discuss this property call our Glastonbury branch:
Market your property
with Holland & Odam
Book a market appraisal for your property today. Our virtual options are still available if you prefer.
