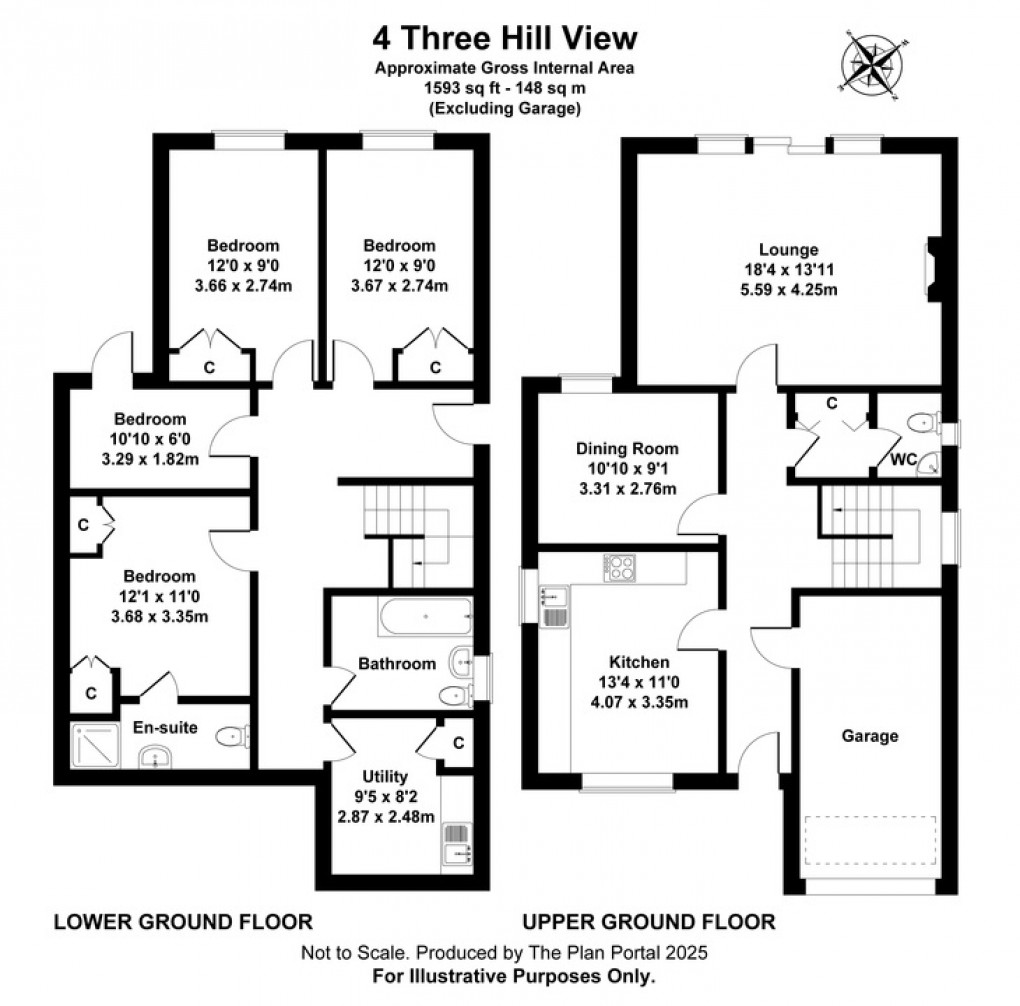Share:
Description
- Spacious split-level family home enjoying a peaceful elevated position in Glastonbury. No Onward Chain.
- Superb panoramic views across Wearyall Hill, St John’s Church Tower and the Somerset Levels.
- Generous sitting room with gas fire and sliding doors opening onto a south-facing balcony, taking in the best of the wonderful views.
- Modern kitchen/breakfast room fitted with oak-fronted units and integrated appliances.
- Four bedrooms, including a master bedroom with fitted wardrobes and ensuite shower room.
- Attractive and well-tended garden with patio, lawn and enjoying a lovely south and westerly aspect
- Brick-paved driveway and single garage with power, light and secure gated side access.
**Accommodation**
The entrance hall provides access to the main living areas, with stairs leading down to the lower ground floor. On this upper level, matching panel doors open to the sitting room, dining room, kitchen/breakfast room, cloakroom and garage. The sitting room features a living flame gas fire with wooden surround and marble hearth, together with sliding patio doors opening to a balcony that captures spectacular views over the town’s rooftops, St John’s Church Tower, Wearyall Hill and the Somerset Levels beyond. The dining room enjoys a southerly aspect, while the kitchen is fitted with a modern range of oak-fronted wall, base and drawer units, integrated electric oven, induction hob and dishwasher, plus space for a freestanding fridge/freezer and family breakfast table. A vestibule with two useful storage cupboards and a cloakroom with WC and wash hand basin complete this level.
On the lower ground floor, the hall provides access to four bedrooms, a family bathroom and a utility room. The master bedroom includes fitted double wardrobes and an ensuite shower room, while bedrooms two and three both feature built-in wardrobes and enjoy the same wonderful south-facing views over the garden and beyond. The fourth bedroom, currently used as a study, has glazed doors opening directly onto the rear patio. The family bathroom comprises a panel bath with shower over, wash hand basin and WC. The utility room provides further storage, plumbing for a washing machine and tumble dryer, and houses the gas-fired combination boiler within the airing cupboard.
**Outside**
Outside, a brick-paved driveway leads to the single garage with up-and-over door, power and light supplied. Steps at the side with gated access lead down to the rear garden, which offers a great degree of seclusion and is laid mainly to lawn with mature borders. A patio area provides the perfect spot for outdoor dining while enjoying the impressive views towards Wearyall Hill, St John’s Church Tower and across the Somerset Levels. The garden enjoys excellent sunlight throughout much of the day, particularly during the spring and summer months.
**Location**
The property is in an elevated setting approximately one quarter of a mile from the High Street with its good range of shops, restaurants, health centres, public houses etc. The historic town of Glastonbury is famous for its Tor and Abbey Ruins and is some 6 miles from the Cathedral City of Wells. Street is 2 miles and offers more comprehensive facilities including Strode College, Strode Theatre, both indoor and outdoor swimming pools and the complex of shopping outlets in Clarks Village. Access to the M5 (Junction 23 - Dunball) is 14 miles whilst Bristol, Bath, Taunton and Yeovil are all within commuting distance.
**Directions**
From the town centre proceed up the High Street passing St John's Church on the left. At the top of the hill turn left and then immediately right into Bove Town. Continue and take the first turning on the left into Rowley Road, then first right into Three Hill View. No.4 can be found on the right hand side.
**Material Information**
All available property information can be provided upon request from Holland & Odam. For confirmation of mobile phone and broadband coverage, please visit checker.ofcom.org.uk
**Identity Verification**
To ensure full compliance with current legal requirements, all buyers are required to verify their identity and risk status in line with anti-money laundering (AML) regulations before we can formally proceed with the sale. This process includes a series of checks covering identity verification, politically exposed person (PEP) screening, and AML risk assessment for each individual named as a purchaser. In addition, for best practice, we are required to obtain proof of funds and where necessary, to carry out checks on the source of funds being used for the purchase. These checks are mandatory and must be completed regardless of whether the purchase is mortgage-funded, cash, or part of a related transaction. A disbursement of £49 per individual (or £75 per director for limited company purchases) is payable to cover all aspects of this compliance process. This fee represents the full cost of conducting the required checks and verifications. You will receive a secure payment link and full instructions directly from our compliance partner, Guild365, who carry out these checks on our behalf.
Floorplan

EPC

To discuss this property call our Glastonbury branch:
Market your property
with Holland & Odam
Book a market appraisal for your property today. Our virtual options are still available if you prefer.
