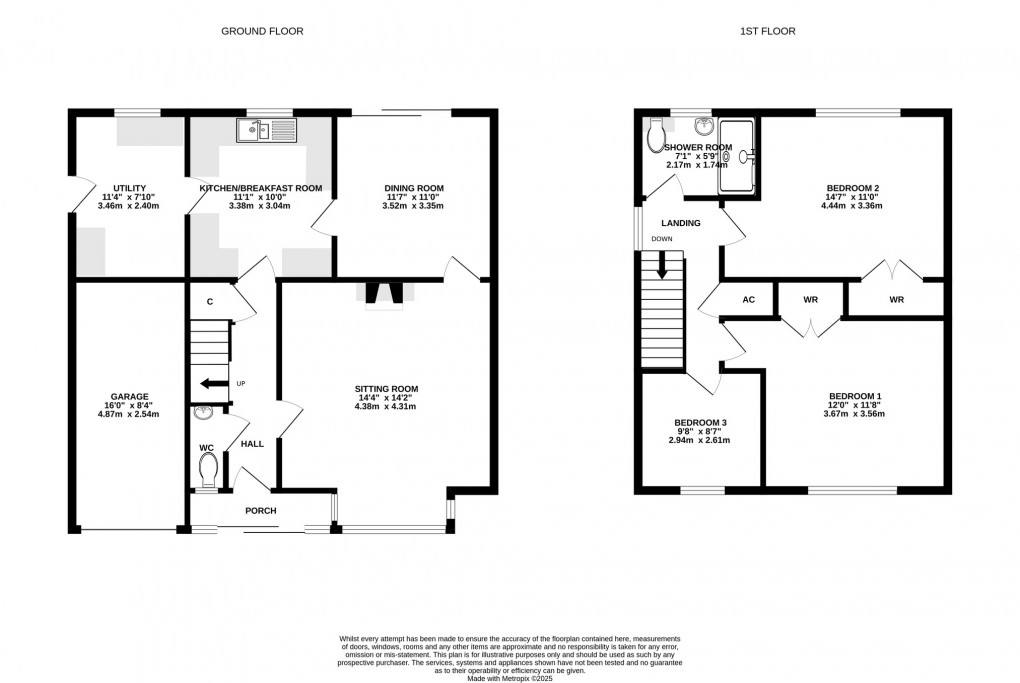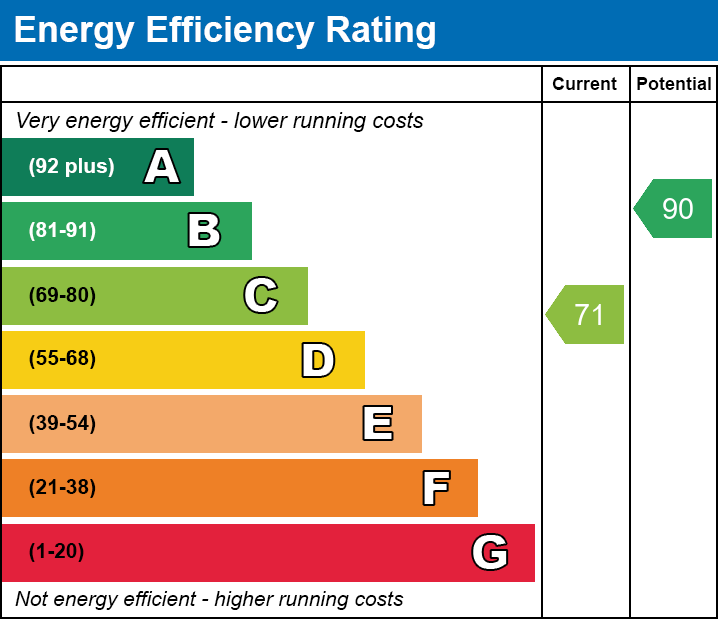Share:
Description
- Detached three-bedroom family home in peaceful cul-de-sac setting
- Excellent opportunity to modernise and add value throughout
- Generous sitting room with bay window and living flame gas fire
- Dining room with access to conservatory and kitchen, with adjacent utility/breakfast room and plentiful appliance space
- Three good-sized bedrooms, two with built-in wardrobes
- Driveway parking, single garage, and spacious rear garden with patio
- The property also benefits from solar panels to the front elevation, which are third party owned on a 25 year lease which commenced on the 14/12/2011
Accommodation
Tucked away in a quiet cul-de-sac location, this detached three-bedroom home presents an exciting prospect for buyers looking to modernise a well-positioned property. Entered via an enclosed front porch, a door opens into the reception hall, where stairs rise to the first floor and a convenient cloakroom is located to the left. The generous sitting room enjoys a square bay window to the front and a living flame gas fire with a back boiler serving the central heating. A connecting door opens into the dining room, which provides access to the lean-to conservatory and also links back into the kitchenâcreating an easy flow between the living spaces.
The kitchen is fitted with a range of wall, base, and drawer units, with space for an electric cooker and a window overlooking the rear garden. A further door opens into the utility/breakfast room, which offers space and plumbing for a washing machine, dishwasher, fridge, and freezer, along with useful built-in cupboards.
Upstairs, the landing includes a side window, loft access, and an airing cupboard housing the hot water cylinder. The main bedroom and bedroom three both enjoy front-facing aspects, while bedroom two overlooks the rear garden. Bedrooms one and two each include built-in wardrobes. The family bathroom has been updated to include a large shower enclosure with electric shower, WC, and wash hand basin.
Outside
Outside, the home is approached via a driveway providing off-road parking up to the single garage. The front garden is laid to lawn with a side gate giving secure access into the rear. Extending from the rear elevation is a broad patio, ideal for outdoor dining, which opens onto a good-sized lawn enclosed by mature shrubs. A timber garden shed sits to one corner, and the garden benefits from excellent sunlight, perfect for those with green fingers or young families.
Location
Situated approximately half a mile from the town centre with its good range of shops, banks, supermarkets, restaurants, cafes, public houses and health centres. The historic town of Glastonbury is famous for its Tor and Abbey Ruins and is 6 miles from the Cathedral City of Wells. The thriving centre of Street is 2.5 miles and offers more comprehensive facilities including Strode College, Strode Theatre, both indoor and outdoor swimming pools and the complex of shopping outlets in Clarks Village. The M5 motorway can be accessed at Junction 23 (Dunball) some 14 miles whilst Bristol, Bath, Taunton and Yeovil are within commuting distance
Directions
From our offices in the High Street, continue down and bear left at the Market Place into Magdalene Street. Carry on up the hill and over the mini roundabout into Fishers Hill. At the brow of the hill carry straight on over into Butleigh Road and then second left into Bretenoux Road. Take the first turning left into Actis Road, taking the next left turn into Read Mead. The property can be found towards the end of the cul-de-sac on the right hand side.
Material Information
All available property information can be provided upon request from Holland & Odam. For confirmation of mobile phone and broadband coverage, please visit checker.ofcom.org.uk
Floorplan

EPC

EPC

To discuss this property call our Glastonbury branch:
Market your property
with Holland & Odam
Book a market appraisal for your property today. Our virtual options are still available if you prefer.
