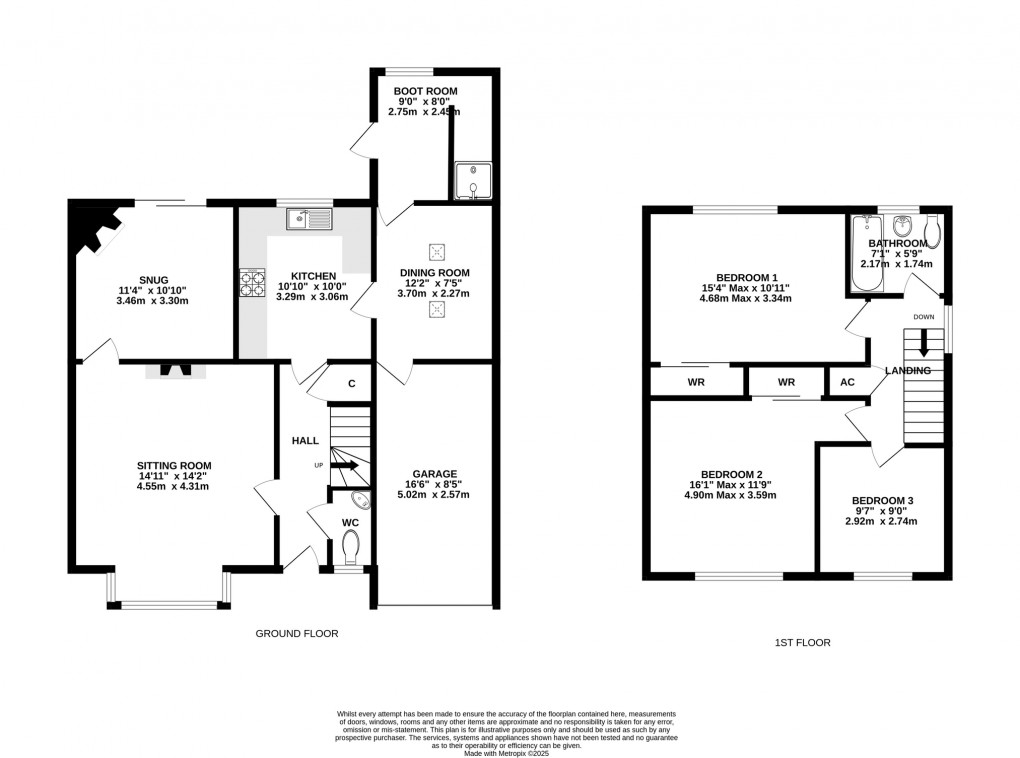Share:
Description
- Located on the edge of a quiet, popular residential development with no properties to the rear, offering a peaceful and private outlook.
- Light-filled sitting room with bay window and feature fireplace, flowing into a snug with wood-burning stove and garden access.
- Modern kitchen with integrated appliances and adjoining dining room.
- Spacious boot room with walk-in shower, heated towel rail, and direct access to the rear garden.
- Three generous bedrooms, including a large rear-facing principal room and stylish family bathroom.
- Enclosed rear garden with patio, lawn, and raised decking.
- Driveway parking for one vehicle and an integral garage, with gated side access and a landscaped, tiered front garden.
- No Onward Chain
Accommodation
Entering into a welcoming entrance hall, stairs rise to the first floor and doors lead to the main living areas. A cloakroom is conveniently located just off the hallway, along with useful understairs storage. To the left, the front-facing sitting room is light-filled, thanks to a charming bay window, offers a feature fireplace and flows into the snug at the rear. This cosy retreat complete with a wood-burning stove is flooded with natural light from the sliding patio doors allowing direct access into the rear garden.
Centrally positioned, the kitchen provides generous storage and preparation space, fitted with a range of modern wall and base units and integrated appliances including electric hob with extractions fan over, oven and dishwasher. From here an arched opening leads into the dining room. Though it has no windows, the dining area is bright and inviting, thanks to cleverly installed sun tunnels above. From here, doors lead to both the integral garage at the front and a highly practical boot room at the rear.
The boot room offers ample space for coats and shoes and is equipped with a walk-in shower and heated towel rail, ideal for returning from countryside walks. A rear door provides direct access to the garden, making this space as functional as it is convenient.
Upstairs, the landing leads to three well-proportioned bedrooms and a family bathroom. The largest of the three, bedroom one, is located at the rear and offers a peaceful outlook over the garden. Bedrooms two and three sit at the front, with bedroom two being a spacious double and bedroom three a generous single. The family bathroom serves all bedrooms and has been fitted with a white basin, toilet and bath with shower over, finished with modern wall tiles, and rustic wooden wall panelling.
Outside
Outside, there is an enclosed rear garden making it perfect for children and pets while a patio area adjoins the property creating the ideal space for alfresco dining. From here, steps lead up to an area laid to lawn, with a range of flowers and shrubs bordering either side. A further seating area can be found at the top of the plot on raised wooden decking. The property's position on the development is advantages with no properties to the rear, but instead benefits from a grassed walkway abundant with mature trees. Gated side access leads to the front of the property which has been attractively landscaped with wooden sleepers and stone chippings, tiering the front garden. There is a driveway for one vehicle that leads to an integral single garage with up and over door.
Location
The property is situated on the popular Redlands development on the southern outskirts of this historic town. Glastonbury offers a wide range of facilities including shops, supermarkets, restaurants, health centres, schooling, public houses etc. The Cathedral City of Wells is 6 miles whilst Street is 2 miles and offers more comprehensive facilities including Strode College, Strode Theatre, both indoor and open air swimming pools and Clarks Village with its shopping outlets. Access to the M5 motorway can be gained at Junction 23 (Dunball) whilst the major centres of Bristol, Bath, Taunton and Yeovil are all within approximately one hours commuting distance.
Directions
On entering Glastonbury from Street/Bridgwater (A39) at the Wirral Park roundabout (B & Q on the left) take the third exit into Street Road. Pass Morrison's supermarket on the left and at the mini-roundabout turn right up Fishers Hill. At the top of the hill, as the road bears sharp left, proceed straight ahead into Butleigh Road. Continue down the hill and take the second turning on the left into Bretenoux Road. Turn first left into Actis Road. As the road bears around to the right, the property can be found on the left hand side.
Material Information
All available property information can be provided upon request from Holland & Odam. For confirmation of mobile phone and broadband coverage, please visit checker.ofcom.org.uk
Floorplan

EPC

EPC

To discuss this property call our Glastonbury branch:
Market your property
with Holland & Odam
Book a market appraisal for your property today. Our virtual options are still available if you prefer.
