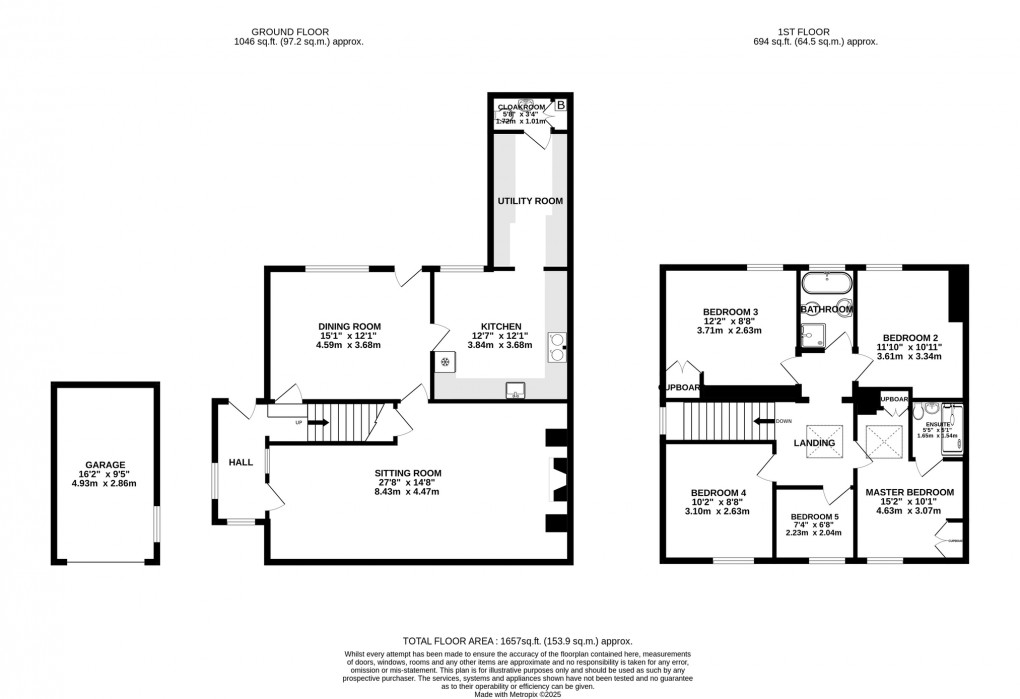Share:
Description
- Grade II listed period home, full of character and charm, offered with no onward chain.
- Modernised by the current vendors to a high specification.
- Situated in an elevated position a short walk from Glastonbury High Street.
- Spacious sitting room with exposed beams and a striking inglenook fireplace, extending the full depth of the home.
- Dining room accessed via the sitting room, overlooking the rear garden and perfect for family gatherings.
- High quality shaker-style kitchen in a soft blue finish, with integrated appliances and an Aga.
- Five bedrooms, including a front-facing principal with fitted storage and stylish en-suite shower room.
- South-facing garden, bursting with seasonal colour, plus gated driveway parking and detached garage.
Accommodation
Entering the property, the hallway leads directly into the impressive sitting room, which extends the full depth of the house and features exposed beams together with an imposing inglenook fireplace. From here, a doorway opens into the dining room, a welcoming space ideal for family meals and entertaining, with views over the rear garden.
The dining room connects directly into the kitchen, which has been fitted with a range of bespoke John Franklin shaker style wall and base units beautifully finished in a soft blue colourway. Combining classic charm with modern convenience, the kitchen includes a range of integrated appliances alongside an Aga cooker. Adjoining this, the utility room has been fitted with matching shaker-style units, offering excellent storage and workspace, as well as access to the cloakroom.
Upstairs, the landing gives access to five well-proportioned bedrooms. The principal bedroom, positioned at the front, benefits from fitted storage and a stylish en-suite. Both the en-suite and the family bathroom have been completed by John Franklin to a high specification, featuring brushed brass hardware and striking terrazzo tiling, with the family bathroom also offering both a bath and separate shower enclosure. Three further double bedrooms lie to the rear, each enjoying far-reaching views towards Glastonbury Tor and Bushy Coombe, alongside a versatile fifth bedroom.
Outside
The gardens are a delight, south-facing and full of seasonal colour, offering a peaceful space for relaxation or entertaining while a patio area offers the perfect space for alfresco dining throughout the warmer months. At the foot of the garden, a gated driveway provides parking for two to three vehicles and leads to a detached single garage.
Location
The property is situated in an elevated position, a short walk from the town centre with its good range of shops, supermarkets, restaurants, cafes, public houses and health centres. The historic town of Glastonbury is famous for its Tor and Abbey Ruins and is 6 miles from the Cathedral City of Wells and the thriving centre of Street, which offers a wide range of facilities including both indoor and outdoor swimming pools, Strode Theatre and the complex of factory shopping outlets in Clarks Village.
Excellent schooling can also be found locally across all ages to include Strode College which celebrates an outstanding Ofsted rating 3 miles, prestigious Millfield School just 2.5 miles, Millfield Prep 3 miles, Hazelgrove Prep school 6 miles, Wells Cathedral 8 miles, Kings School Bruton and Bruton School for Girls 10 miles. Castle Cary with its main line connection to London Paddington is twenty minutes drive whilst the nearest M5 motorway interchange at Dunball, Bridgwater (Junction 23) can be reached within half an hour. Bristol, Bath, Taunton and Yeovil are all within commuting distance.
Directions
From our Glastonbury office in the centre of town, proceed to the top of the High Street and carry straight on over into Bove Town. Continue up the hill where the property can be found on the corner of the turning for Bushy Coombe Gardens on the right hand side.
Material Information
All available property information can be provided upon request from Holland & Odam. For confirmation of mobile phone and broadband coverage, please visit checker.ofcom.org.uk
Floorplan

EPC

EPC

To discuss this property call our Glastonbury branch:
Market your property
with Holland & Odam
Book a market appraisal for your property today. Our virtual options are still available if you prefer.
