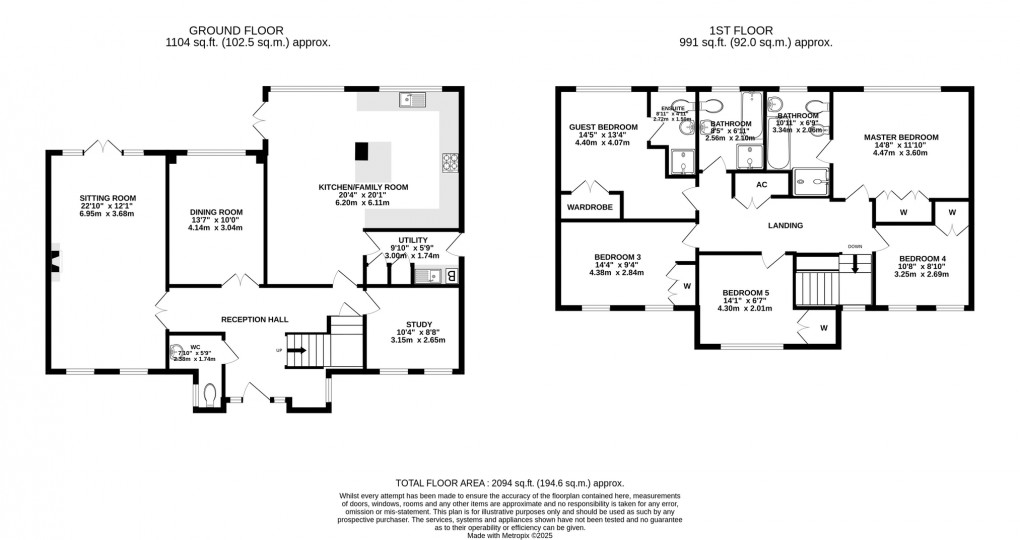Share:
Description
- Generous five-bedroom detached home located in a quiet cul-de-sac on the sought-after Watts Corner development. Available with No Onward Chain
- Spacious dual-aspect sitting room with open fireplace and glazed patio doors to the rear garden
- Stylish kitchen/family room with integrated Zanussi appliances, island unit, and doors to garden
- Dining room, study, and utility room provide ideal flexibility for family life and working from home
- Principal bedroom with fitted wardrobes and en suite featuring bath, shower, bidet, WC and basin
- Two further bathrooms including guest en suite and a well-appointed family bathroom
- Ample driveway parking, double garage with electric door, and an enclosed lawned garden with patio
Accommodation
Occupying a prime position within a small and established cul-de-sac, this light and generously proportioned home is ideal for modern family living. The front door opens into a wide and welcoming hallway, where a central staircase rises to a galleried landing and matching doors lead to all principal rooms. A spacious sitting room has patio doors to the garden and a feature open fireplace with oak surround. The dining room also overlooks the garden and links through to the kitchen, while a study to the front provides an ideal space for home working. The kitchen/family room is the heart of the home, fitted with a comprehensive range of wall, base, and drawer units, integrated Zanussi double oven, gas hob, fridge, freezer, and dishwasher. Ample space remains for a family-sized table or sofas, with windows and glazed doors opening to the rear garden. A utility room offers further storage cupboards and appliance space, with plumbing for a washing machine and tumble dryer. Completing the ground floor is a cloakroom.
The landing mirrors the bright and spacious feel of the entrance hall and includes a large airing cupboard housing the hot water cylinder. There are five bedrooms in total, including a generous principal suite with garden views, built-in wardrobes, and an en suite bathroom fitted with panelled bath, separate shower, wash hand basin, WC and bidet. The guest bedroom also enjoys a rear-facing aspect and includes fitted wardrobes and a private en suite shower room. Bedrooms three and four are both spacious doubles with front-facing aspects and built-in wardrobes, while bedroom five features a lovely arched window and built-in storage. The family bathroom is well-equipped with a panelled bath, fully tiled shower enclosure, wash basin and WC.
Outside
The property is approached via a shared brick-paved driveway providing off-road parking for several vehicles and access to the detached double garage, complete with remote electric door, power, lighting, and eaves storage. A side gate leads to the fully enclosed rear garden, which features a paved patio extending from the house and a wide lawn bordered by fencing and a feature stone wall. To one side is a large timber shed with power and lighting, ideal for additional storage or hobbies.
Location
The property is located on the outskirts of this historic town, with its good range of shops, banks, supermarkets, restaurants, cafes, health centres, schools and public houses. Glastonbury is renowned for its Tor and Abbey Ruins and is some 6 miles from the Cathedral City of Wells. Street is 2 miles and offers more comprehensive facilities including Strode Theatre, Strode College, both indoor and open air swimming pools and Clarks Village with its complex of shopping outlets. Access to the M5 motorway can be gained at junction 23 some 14 miles distant, whilst Bristol, Bath and Yeovil are all within commuting distance.
Directions
From the town centre, proceed up the High Street passing St John's Church on the left. At the top of the High Street, turn left into Wells Road and continue towards the roundabout (after approximately 0.75 miles). Just before the roundabout, there is a turning on the right into Old Wells Road. The turning for Watts Corner is found on the right hand side, after about 400 yards. Follow the road around to the right, and where the road bears left, go straight down to number 16, which will be set back on your right.
Material Information
All available property information can be provided upon request from Holland & Odam. For confirmation of mobile phone and broadband coverage, please visit checker.ofcom.org.uk
Floorplan

EPC


EPC

To discuss this property call our Glastonbury branch:
Market your property
with Holland & Odam
Book a market appraisal for your property today. Our virtual options are still available if you prefer.
