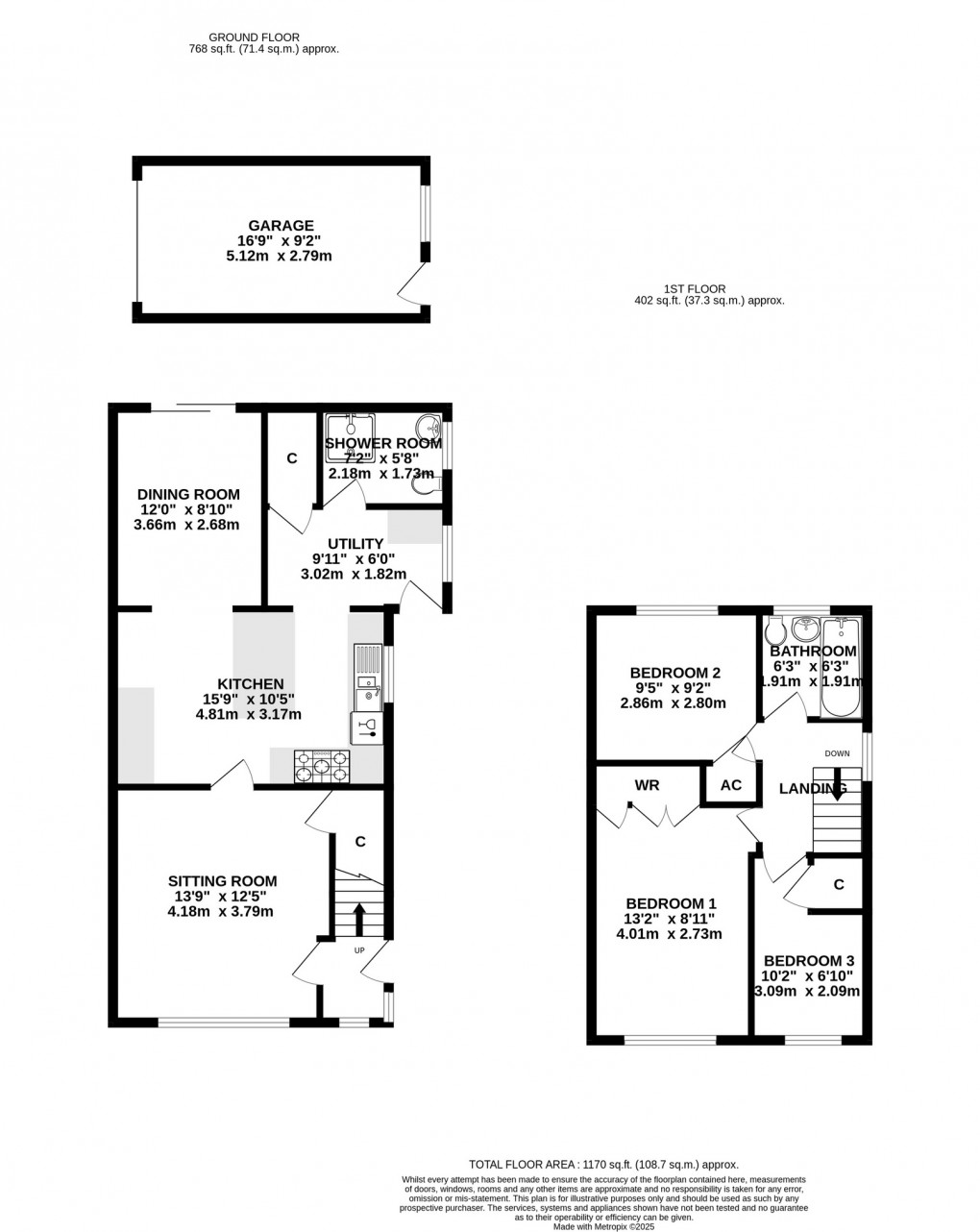Share:
Description
- Extended three-bedroom semi-detached home offering a versatile layout, including a bright open-plan kitchen and dining area, perfect for modern family living or entertaining guests.
- Spacious sitting room with a large front-facing window that draws in natural light, a central feature fireplace, and glazed oak door leading to the kitchen.
- Stylish, updated kitchen fitted with a modern range of wall, base, and drawer units, integrated dishwasher, and space for a gas or electric range cooker.
- Generous rear dining room extension with sliding patio doors opening directly onto the garden, creating a seamless indoor-outdoor connection ideal for summer dining.
- Practical ground floor utility area with space for washing machine, tumble dryer, and fridge freezer, plus deep store cupboard and a modern downstairs shower room with WC.
- Enclosed rear garden with covered veranda over a raised deck, leading to a lawned area with mature borders, offering a sunny, space for relaxing, gardening, or entertaining.
- Detached single garage with off-road parking accessed via Ash Road, featuring a pedestrian door to the garden, and a side patio with gated access from the front of the property.
Accommodation
A side entrance door opens into the hallway, where stairs rise to the first floor and glazed double doors lead into a bright and welcoming sitting room. This room features a front-facing window and a central fireplace, with a glazed oak door opening into the spacious kitchen. This light-filled open-plan room has been beautifully updated to combine two rooms into one, fitted with a modern range of wall, base, and drawer units, and includes an integrated dishwasher with space for a gas or electric range cooker. Beyond the kitchen lies a rear extension forming a generous dining room, complete with sliding patio doors that open out to the garden.
Off the kitchen, a useful utility area provides additional space for an upright fridge freezer, washing machine, and tumble dryer, with a side door leading to the garden. There are further doors into a deep storage cupboard and a ground floor shower room with WC.
Upstairs, the landing has a side window providing natural light, with panelled doors leading to three bedrooms and the family bathroom. Bedroom one includes a large built-in wardrobe and overlooks the rear garden, while bedrooms two and three enjoy a front-facing aspect, the latter including an over-stairs cupboard. The bathroom is fitted with a modern white suite including a panelled bath with shower over, pedestal wash basin, and WC.
Outside
The property is set back behind a lawned front garden, with a central pathway leading to the entrance door and a gate providing side access to the garden. The side garden and patio enjoy a good degree of privacy and seclusion, making it an ideal spot for morning coffee or evening relaxation. This in turn opens into a generous rear garden, where a practical covered veranda provides shelter above a raised decked area, perfect for outdoor dining or entertaining. Beyond, the lawn offers plenty of space for children to play or for keen gardeners to enjoy, with planting borders and mature hedging adding to the sense of privacy. A single garage, accessed via Ash Road, includes parking for one vehicle and a pedestrian door directly into the gardenâcreating a convenient and secure rear access point.
Location
The property is situated on the southern outskirts of Street approximately 1.75 miles from the High Street. Street is a busy mid Somerset town famous as the home of prestigious Millfield School, Clarks Shoes and now a popular shopping destination with Clarks Village retail centre. Street provides a theatre/cinema, Strode College, indoor and open air swimming pools, bowls club, health centre, library and a choice of pubs and eating places. M5 Junction 23 12 miles, A303 (Podimore roundabout) 12 miles, Castle Cary Train station (London Paddington) 12.5 miles, Historic town of Glastonbury 2.5 miles, City of Wells 9 miles, Bristol 33 miles, Bath 27 miles. (all mileages are approximate)
Directions
From the High Street turn right into Leigh Road passing the Library on the left. On reaching the 'T' junction, turn right into Middle Leigh and then first left into Ivythorn Road. Continue into Overleigh and as the road bears sharp left, turn right into Middle Brooks. Follow the road passing Goss Drive on the right and the property can be found on the right hand side and easily identified by our for sale board.
Material Information
Floorplan

EPC

EPC

To discuss this property call our Street branch:
Market your property
with Holland & Odam
Book a market appraisal for your property today. Our virtual options are still available if you prefer.
