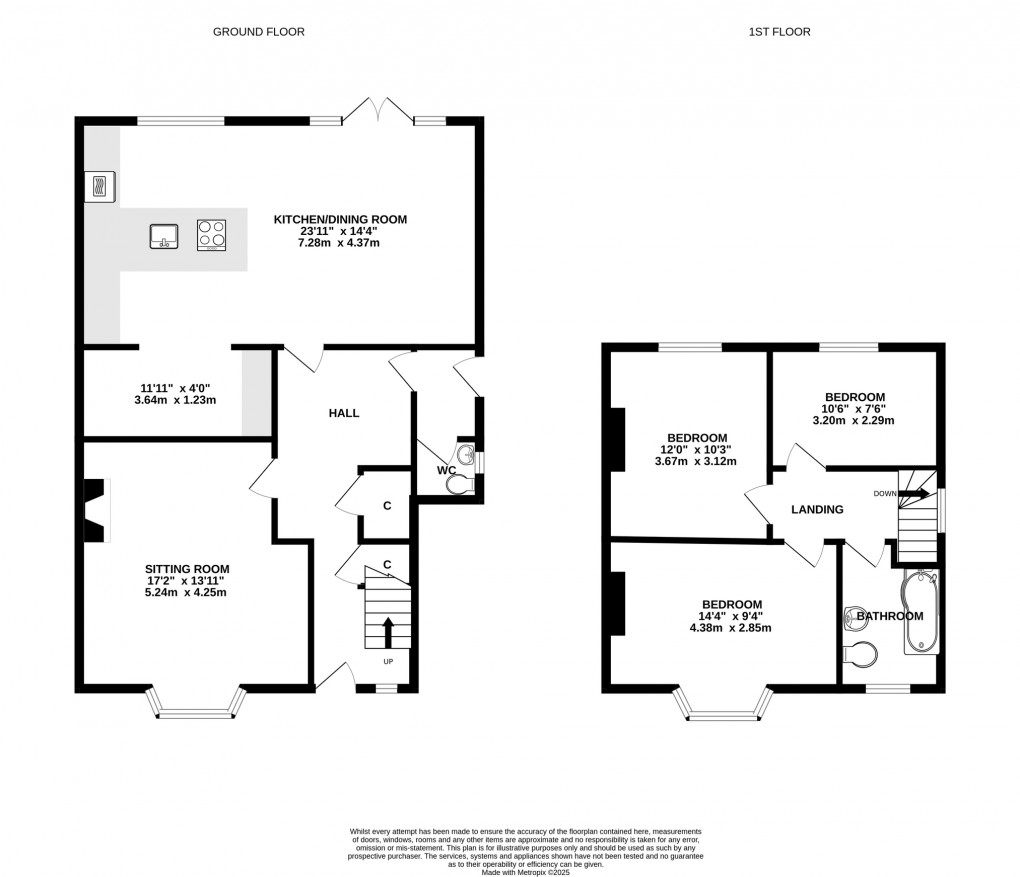Share:
Description
- Set back from the main road yet conveniently located within walking distance of Street Retail Park, on a regular bus route, and close to local amenities
- Enjoying a bright, inviting sitting room centered around a stylish electric fireplace and charming bay window.
- Spacious open-plan kitchen/dining room with sleek integrated appliances and seamless garden access.
- Generous layout affording three bedrooms, with two overlooking the garden and clever built-in storage.
- Expansive, beautifully landscaped garden with patio, winding path, arbour seating and vibrant borders, ideal for family life, entertaining and green-fingered enthusiasts.
- Impressive gated frontage with secure access, mature landscaping and a spacious gravel driveway providing ample parking
Accommodation
Step into a welcoming hallway that offers access to all principal ground floor rooms. To the left, the generous sitting room is bathed in natural light from a charming bay window, creating a bright and inviting atmosphere. A striking electric fireplace forms the centrepiece of the room, adding both style and warmth, perfect for relaxing or entertaining. To the right, a rear hall provides access to the ground floor WC and leads out to the side of the property, offering practical day-to-day convenience. Towards the rear of the house lies the heart of the home a generous kitchen/dining room that opens directly to the garden through elegant double doors. This open-plan space is perfect for family meals and entertaining, with ample room for a large dining table and chairs. The stylish, modern kitchen is fitted with a comprehensive range of wall, base, and drawer units, along with integrated appliances including a microwave, oven, hob and coffee machine. A central island with a breakfast bar and inset sink adds both functionality and a casual dining option. Tucked away to the side, a dedicated utility area provides plumbing for laundry facilities and space for a freestanding fridge/freezer.
Upstairs, a central landing leads to all the bedrooms and the family bathroom. At the front of the house, the main bedroom is bright and spacious, with a lovely bay window and plenty of room for wardrobes or fitted furniture. It also includes cleverly hidden storage, making it easy to keep the space feeling calm and clutter-free. Alongside is a second generously sized double bedroom, ideal for guests or children. A large single bedroom sits at the rear of the house and would make an excellent nursery, study or guest room. Both rear bedrooms enjoy views overlooking the garden. Finally, the family bathroom is well appointed, featuring a white panelled bath with a rainfall shower overhead, a wash basin, WC and a heated towel rail.
Outside
Extending from the rear elevation, the superbly sized garden is perfect for families or keen gardeners. A large patio provides the ideal space for al fresco dining or summer BBQs, while decorative, flower-filled borders and a central winding path add charm and structure. A wooden arbour with seating creates a peaceful retreat, leading to a second patio and a practical garden shed at the far end.
Approached through wooden gates, the front of the property offers a welcoming first impression. A generously sized gravel driveway provides ample parking for multiple vehicles, framed by mature, well-established shrubs that add both character and kerb appeal.
Location
Mildred Road lies within a well-established and popular residential area situated within a mile from the outskirts of Street on the eastern side of the village of Walton which has local amenities including, Parish Church, two local Inns and excellent Primary School. Street, with its comprehensive range of shopping, sporting and recreational facilities, is within 1 mile whilst the historic town of Glastonbury is approximately 4 miles. The nearest M5 motorway interchange at Dunball, Bridgwater is within 12 miles with Bristol, Bath, Taunton and Exeter each being within an hour's drive.
Directions
From Street, follow the A39 towards Bridgwater. Upon entering Walton village, take the second right onto Mildred Road. Continue a short distance where the property will be found on the left, clearly marked by our For Sale board.
Material Information
All available property information can be provided upon request from Holland & Odam. For confirmation of mobile phone and broadband coverage, please visit checker.ofcom.org.uk
Floorplan

EPC

EPC

To discuss this property call our Street branch:
Market your property
with Holland & Odam
Book a market appraisal for your property today. Our virtual options are still available if you prefer.
