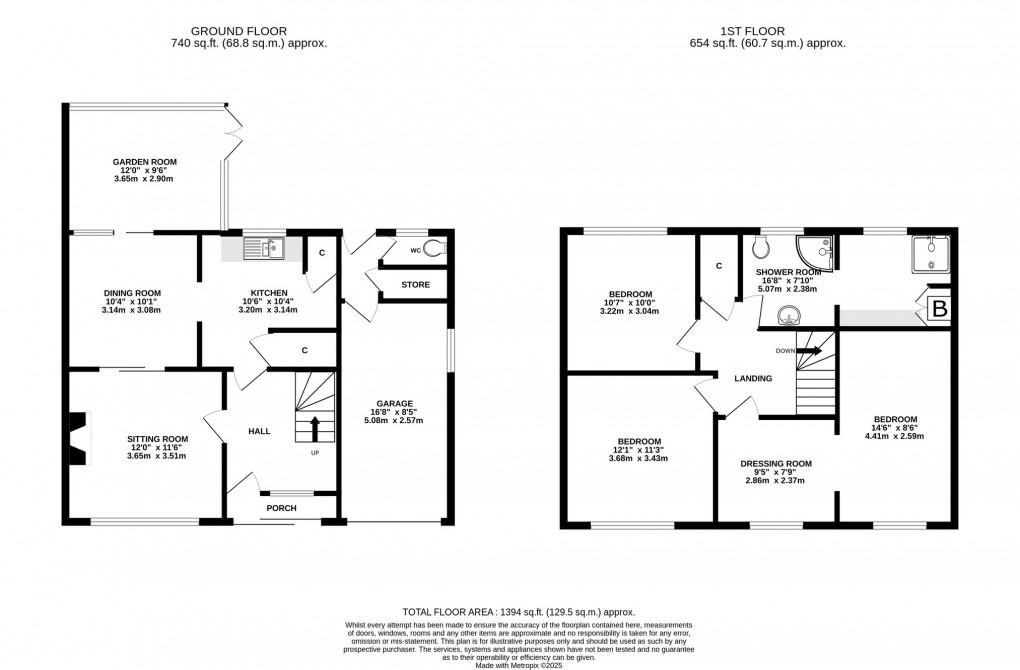Share:
Description
- Generous sitting room filled with natural light from a large front window, featuring a gas fireplace and sliding doors leading through to the dining room.
- Well-sized dining room with access to the conservatory and sitting room, offering great potential to open up into a fantastic social and entertaining space.
- Conservatory offers flexible use with direct garden access and plumbing for laundryâideal as a utility space, garden room, or additional living area.
- Fitted kitchen offering wall, base, and drawer units, sink, space for a cooker, useful pantry and under stair storage, with access to the rear hallway.
- To the first floor are three well-proportioned double bedrooms, all light and airy, with the principal bedroom benefiting from a spacious dressing area.
- Spacious, fully tiled bathroom featuring a corner shower enclosure, WC, and wash basin, with a connecting wet room offering additional space and flexibility.
- Practical home with a spacious hallway, large landing, and rear hall providing access to a WC, storage cupboard, and pedestrian door to the garage.
- Low maintenance rear garden featuring paved and gravel sections, a pond feature, and trellis archway leading to a garden shed, offering a private space with scope to enhance.
- Front garden laid to lawn with driveway parking leading to the garage, which benefits from an up-and-over door, power, and lighting.
Location
The property is situated within one of the towns most desirable areas and is prominently positioned for Millfield School whilst also being only half a mile from the main High Street with its comprehensive range of shops, banks and the Clarks Village complex of factory shops. Street also offers recreational and sporting facilities including Strode Theatre, both indoor and outdoor swimming pools, tennis, bowls, squash, football etc. The historic town of Glastonbury is 2 miles, the Cathedral City of Wells 8 miles and the nearest M5 motorway interchange, Junction 23, is 12 miles. Bristol, Bath, Taunton and Yeovil are each within commuting distance.
Directions
From the town centre, take a turning into Leigh Road passing the library on your left. Continue to the very end of the road, taking a left turn at the junction into Portway. Take the next right turn into Burleigh Lane and then first left into Burley Gardens. Seymour Road is your next left turn, as you enter the road the property will be found on the right hand side and identified by our for sale board.
Material Information
All available property information can be provided upon request from Holland & Odam. For confirmation of mobile phone and broadband coverage, please visit checker.ofcom.org.uk
Floorplan

EPC

EPC

To discuss this property call our Street branch:
Market your property
with Holland & Odam
Book a market appraisal for your property today. Our virtual options are still available if you prefer.
