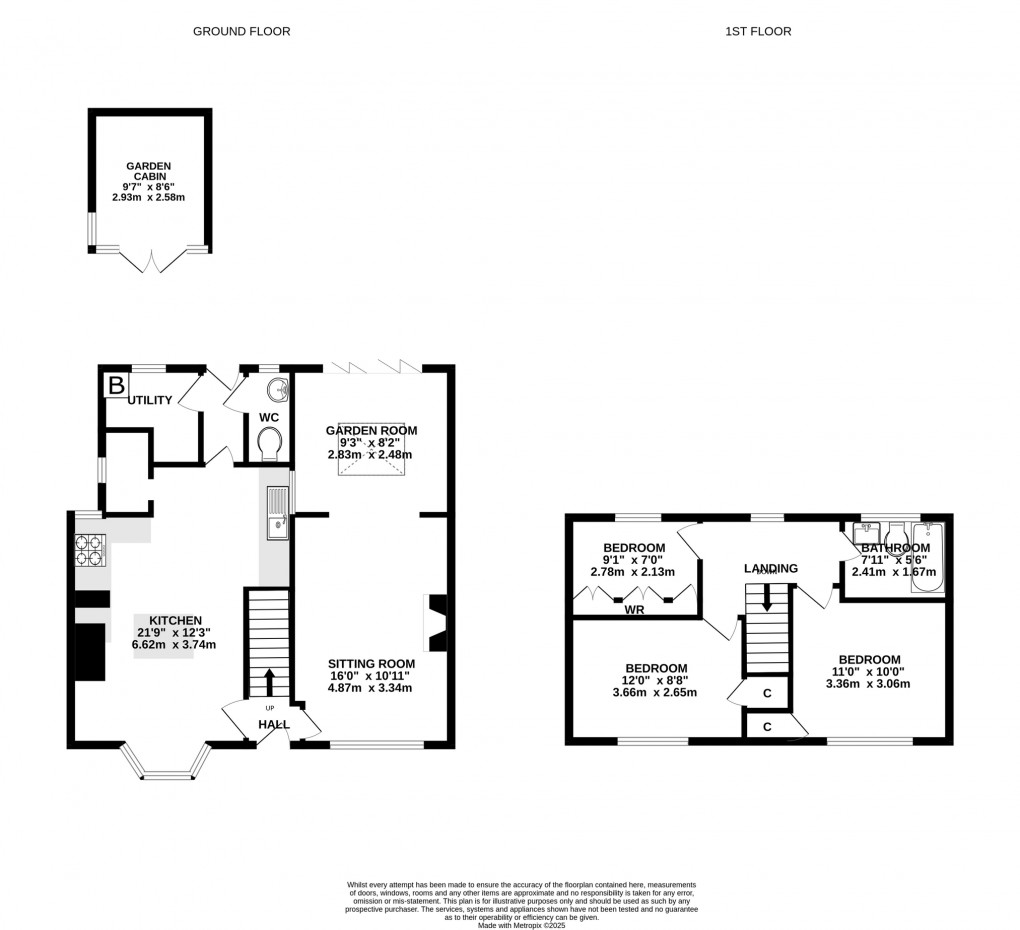Share:
Description
- Beautifully presented three-bedroom family home within level walking distance of Street High Street, schools, and amenities
- Stylish open-plan kitchen/dining room featuring a central island, bay window, exposed brick former fireplace, and modern fitted units with integrated appliances.
- Contemporary rear extension adds a light-filled study/playroom with a glass roof lantern, bifold doors, and herringbone flooring.
- Sitting room with front-facing window and a feature fireplace housing an inset wood-burning stove.
- Three first-floor bedrooms, including two with built-in storage and one currently used as a dressing room, plus a well-appointed bathroom.
- Private south-west facing rear garden with patio, lawn, landscaped borders, and a purpose-built office/studio with power, lighting, and internet.
- Generous driveway parking for at least three cars, plus a utility room, cloakroom, garden shed, and a gated rear access for added convenience.
Accommodation
The front entrance door opens into a welcoming hallway with stairs rising to the first floor and matching doors to the principal rooms. To the right, the sitting room centres around a fireplace with inset wood-burning stove, and a wide opening leads into a contemporary rear extension, currently used as a study/playroom. This light-filled space features a glass roof lantern, herringbone-pattern flooring, and bifold doors that open fully onto the patio and garden beyond. To the left of the hall, the open-plan kitchen/dining room is an impressive space, created by removing the dividing wall between the original rooms. The dining area enjoys a front-facing bay window and exposed brick fireplace, while the modern kitchen is fitted with a range of units and a central island with wood worktop. Appliances include an integrated dishwasher and washing machine, with space for a gas-fired range cooker and a freestanding fridge/freezer in the open pantry.
A part-glazed door leads into the rear hall, with cloakroom to the right and a practical utility room to the left housing the tumble dryer and gas boiler. A door from here opens onto the rear garden. On the first floor, the landing has a rear-facing window and loft access with drop-down ladder. Bedrooms one and two both enjoy front aspects and built-in cupboards over the stair bulkhead, while bedroom three, currently configured as a dressing room, is a single room overlooking the rear garden. The family bathroom is smartly finished with a panelled bath and shower over, wash hand basin, WC, and heated towel rail.
Outside
The property sits well back from the road behind a deep frontage, with driveway parking for three vehicles. The rear garden has been thoughtfully landscaped and is arranged to enjoy the sunny south-westerly aspect. A generous patio flows directly from the extension, providing the perfect space for outdoor dining. A path continues along the lawn, with well-stocked borders to one side and a covered gravel play area to the other. At the foot of the garden is a purpose-built studio/office with power, lighting, and hardwired internet, ideal for remote working, creative use, or therapy practice. There is also a large garden shed, wood store, and a pedestrian gate for convenient access.
Location
Oriel Road is situated at the heart of the town within walking distance of all town centre amenities. Street is a popular mid Somerset town famous as the home of Millfield School and Clarks Shoes. The town provides an excellent range of facilities which include a busy High Street, a wide choice of shops in Clarks Village, pubs and eating places, primary and secondary schooling, Strode Sixth Form College, Strode Theatre/Film Centre, indoor and open air swimming pools and a Sainsbury's supermarket. The neighbouring town of Glastonbury is an historic centre with a picturesque Abbey at it's heart and the landmark Tor. Glastonbury provides a further range of shopping facilities.
Directions
From the High Street proceed in a westerly direction, taking a left turning into Vestry Road opposite Living Homes. Proceed passing two junctions on your left and continue over the cross roads into Oriel Road. Number 8 is identified a short distance on your right hand side.
Material Information
All available property information can be provided upon request from Holland & Odam. For confirmation of mobile phone and broadband coverage, please visit checker.ofcom.org.uk
Floorplan

EPC

EPC

To discuss this property call our Street branch:
Market your property
with Holland & Odam
Book a market appraisal for your property today. Our virtual options are still available if you prefer.
