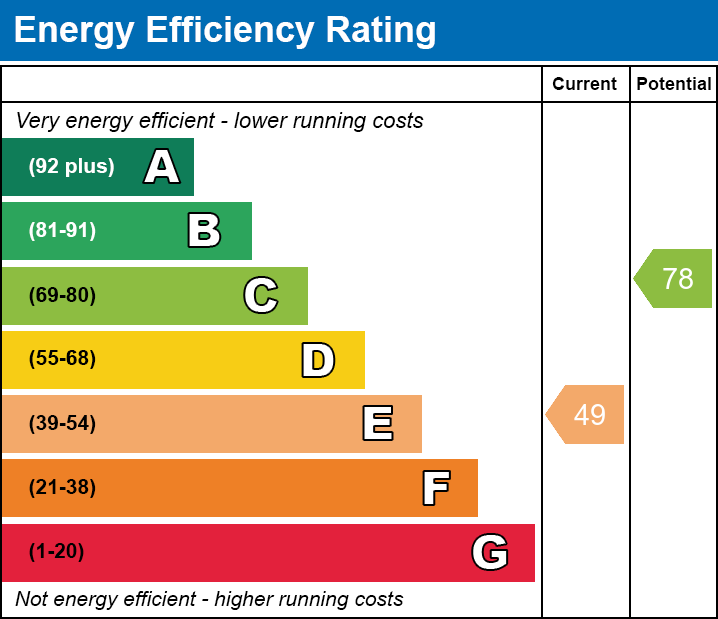Share:
Description
- Highly desirable Ashwell Lane setting in the lee of Glastonbury Tor, offered with no onward chain, a rare chance to secure a home in one of the town’s most sought-after locations.
- Three good bedrooms with built-in wardrobes, two enjoying superb southerly views across the moors, and the third taking in a unique outlook to St Michael’s Tower.
- Spacious sitting room with art deco style open fireplace and bay window, designed to capture the delightful views across the garden and surrounding countryside.
- Dining room with glazed doors and side panels opening directly onto the terrace, creating a bright and airy space and a seamless link to the south-facing garden.
- Kitchen fitted with a range of wall and base units and pantry cupboard, with space for appliances, plus an adjoining powered store cupboard for additional use.
- Wonderful elevated views from the rear across the moors and Butleigh Hill, while the front aspect provides glimpses of St Michael’s Tower atop Glastonbury Tor.
- Generous rear garden with lawns, mature hedging, greenhouse, potting shed and store, plus a detached single garage with power and lighting, and driveway parking.
**Accommodation**
The property is entered via an open front porch and part-glazed door into the reception hall, where stairs rise to the first floor landing and matching doors lead to the principal ground floor rooms. The sitting room, with its art deco style tiled open fireplace, enjoys a bay window framing far-reaching views over the garden and surrounding moorland. The dining room also takes in this southerly aspect, with glazed doors opening directly onto the terrace. The kitchen is fitted with a range of wall and base units with space for appliances including an electric cooker and fridge/freezer. A useful pantry sits to one side, while a side door provides external access. Adjoining the kitchen, a handy store cupboard with power offers scope for additional appliances.
On the first floor, the landing features a striking stained-glass window on the half-landing, with further access to the loft space. The three bedrooms are all well proportioned and benefit from built-in wardrobes. Bedrooms one and two, both doubles, enjoy superb views over the garden, moors, and towards Butleigh Hill and beyond. Bedroom three faces the front, taking in a unique view of St Michael’s Tower crowning Glastonbury Tor. The bathroom is currently fitted with a Jacuzzi bath and wash basin, with an airing cupboard housing the hot water cylinder. A separate WC adjoins, offering potential to combine the two spaces into a larger family bathroom.
**Outside**
Outside, the property is approached via a driveway providing parking and leading to a detached single garage, complete with power, lighting, and an up-and-over door. The front garden is enclosed by mature hedging and planted with a variety of shrubs, with glimpses of Glastonbury Tor beyond. A side path leads to the rear garden which unfolds across three distinct sections. A patio terrace with greenhouse adjoins the house, with steps leading down to the first lawn, planted with mature hedging and trees including a pear tree. A path continues past a much-loved potting shed and additional garden store to a further expanse of lawn at the foot of the garden, enjoying excellent sunlight and a high degree of privacy.
**Location**
10 Ashwell Lane is a substantially built semi-detached house situated towards the outskirts of the historic town of Glastonbury being approximately 1 mile from the town centre with its good range of shops, restaurants, cafes, public houses, supermarkets, churches and health centres. The renowned Millfield Preparatory School is within 0.5 miles. Glastonbury is renowned for its Tor and Abbey Ruins and is 6 miles from the Cathedral City of Wells. Street is 3 miles and offers more comprehensive facilities including Strode College, Strode Theatre, and the complex of shopping outlets in Clarks Village. The M5 motorway can be accessed at some 15 miles distant, whilst Bristol, Bath, Taunton and Yeovil are all within commuting distance.
**Directions**
From the town centre proceed up the High Street passing St John's Church on the left. At the top of the Hill, turn right and continue to the mini-roundabout. Proceed straight ahead onto the A361 signposted to Shepton Mallet. After approximately half a mile turn left into Ashwell Lane where the property will be found on the right-hand side.
**Material Information**
All available property information can be provided upon request from Holland & Odam. For confirmation of mobile phone and broadband coverage, please visit checker.ofcom.org.uk
Floorplan
EPC


To discuss this property call our Glastonbury branch:
Market your property
with Holland & Odam
Book a market appraisal for your property today. Our virtual options are still available if you prefer.
