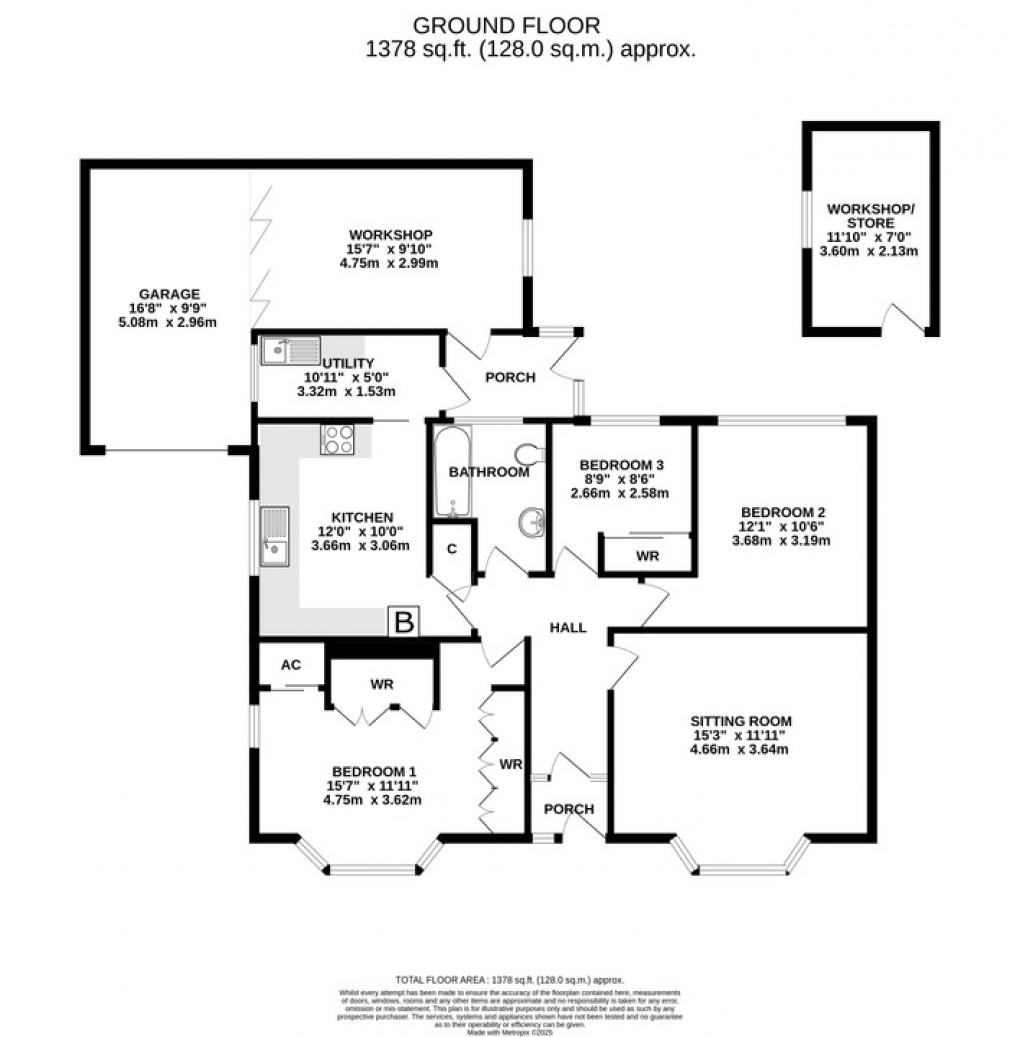Share:
Description
- Detached three-bedroom bungalow, set back from the road on the outskirts of the village, available with no onward chain
- Spacious sitting room with bay window and a master bedroom with fitted wardrobes and picture window overlooking adjoining fields
- Two further bedrooms with rear aspect views over the patio and garden
- Kitchen/breakfast room with Bosch double oven, electric hob, and pantry cupboard
- Utility room with space for plumbing for washing machine and space for white goods, plus rear porch and access to workshop, providing scope for extension, subject to planning and consents
- Generous front and rear gardens with patio, ornamental pond, greenhouse, all enjoying views over the adjoining field
**Accommodation**
The property is entered via an enclosed front porch which opens into a welcoming reception hall, with doors leading to all principal rooms. To the right is the sitting room, featuring a bay window overlooking the front garden. The master bedroom shares a similar front aspect and also benefits from fitted wardrobes across two walls and a side picture window with views out over the adjoining field. Bedrooms two and three both enjoy views across the rear patio and garden. A family bathroom completes this part of the accommodation and is fitted with a panelled bath with mains shower over, wash basin, WC, and heated towel rail.
The kitchen/breakfast room is fitted with a range of wall, base, and drawer units including a Bosch double oven, electric hob, and a base-mounted Camray oil-fired boiler, with a useful pantry cupboard to one side. A sliding door opens into the utility room, providing space and plumbing for a washing machine, upright fridge, and freezer, with additional cupboards. Beyond this, a rear porch offers direct access to the garden as well as steps down to the workshop. This space, together with the rear of the property, offers potential for extension, subject to the necessary consents. Internal access is also available to the garage, which is generously sized and fitted with an up-and-over door to the driveway.
**Outside**
Outside, Sunnyview is set well back from Oxenpill with driveway parking for several vehicles leading to the single garage. The front garden includes a lawn and a generous patio that enjoys a westerly aspect across the adjoining field. Secure side access leads to the rear, where an enclosed patio adjoins the house and gives way to a garden area featuring ornamental pond, greenhouse, and well-stocked beds. The space could easily be returned to lawn and offers wonderful north and westerly views over the neighbouring fields.
**Location**
Meare is a rural village set on the picturesque Somerset Levels to the West of Glastonbury. The village provides primary school, Parish Church, rural store with lots of provisions and a garage. The popular towns of Glastonbury and Street together provide an attractive range of facilities. Glastonbury is best known for it's Tor and Abbey Ruins. Street is famous as the home of Clarks Shoes and Clarks factory shopping centre. Meare is also convenient for private education with Millfield school, both Senior and Prep, being within 3-5 miles, also the Cathedral school in Wells, being some 7 miles distance.
**Directions**
Upon entering the village of Meare, along the B3151 from Glastonbury, continue on through, passing the village school on your left. After approximately 0.5 miles, you will see the property on your right hand side, immediately after the modern terrace of houses.
**Material Information**
All available property information can be provided upon request from Holland & Odam. For confirmation of mobile phone and broadband coverage, please visit checker.ofcom.org.uk
**Identity Verification**
To ensure full compliance with current legal requirements, all buyers are required to verify their identity and risk status in line with anti-money laundering (AML) regulations before we can formally proceed with the sale. This process includes a series of checks covering identity verification, politically exposed person (PEP) screening, and AML risk assessment for each individual named as a purchaser. In addition, for best practice, we are required to obtain proof of funds and where necessary, to carry out checks on the source of funds being used for the purchase. These checks are mandatory and must be completed regardless of whether the purchase is mortgage-funded, cash, or part of a related transaction. A disbursement of £49 per individual (or £75 per director for limited company purchases) is payable to cover all aspects of this compliance process. This fee represents the full cost of conducting the required checks and verifications. You will receive a secure payment link and full instructions directly from our compliance partner, Guild365, who carry out these checks on our behalf.
Floorplan

EPC

To discuss this property call our Glastonbury branch:
Market your property
with Holland & Odam
Book a market appraisal for your property today. Our virtual options are still available if you prefer.
