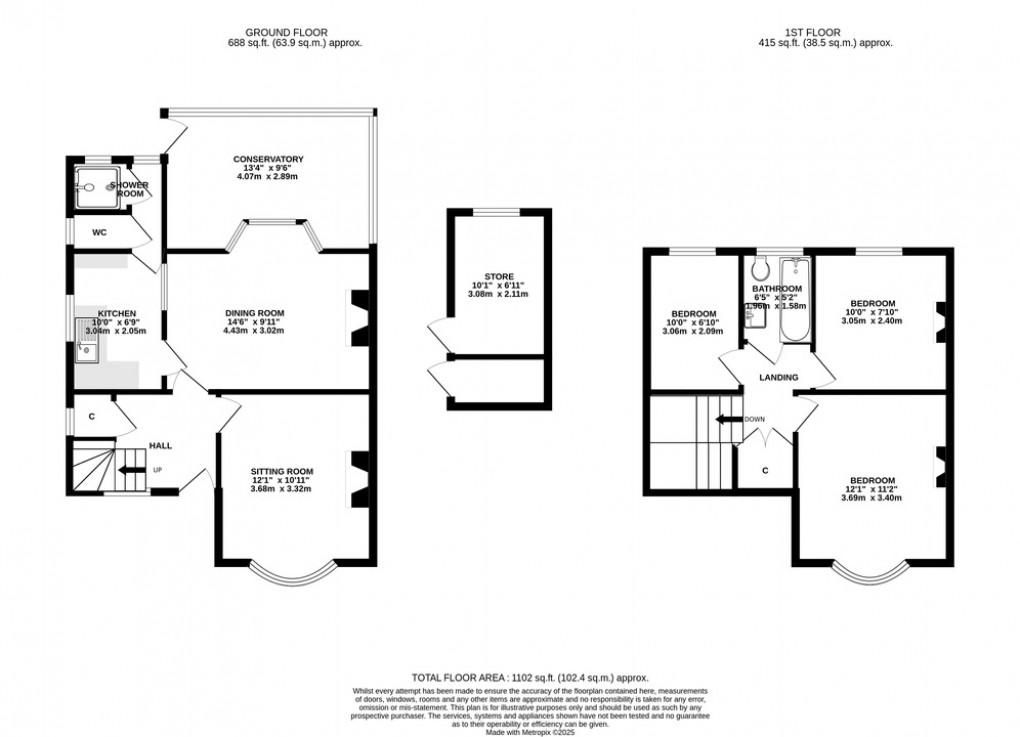Share:
Description
- Welcoming entrance hall with understairs cupboard, spacious landing with extra storage, and a ground-floor WC and shower room conveniently positioned at the rear.
- Generous living room with a charming bay window filling the space with natural light and a feature fireplace providing a central focal point.
- Enjoying a bright and spacious dining room with a convenient door leading directly through to the kitchen.
- The kitchen includes fitted wooden wall, base, and drawer units, with designated spaces for a cooker and fridge/freezer, offering excellent potential for updating and modernisation.
- Bright conservatory enjoying garden views and offering direct access outside, providing an additional versatile space.
- Affording three bedrooms: two doubles, one of which is generously proportioned, plus a single room ideal as a nursery or home office.
- Serviced by the family bathroom comprising bath, wash basin and WC.
- Good size rear garden featuring a lawn with mature shrub borders, a paved area leading from the rear elevation, and practical storage solutions in the form of a shed and workshop.
- To the front you will find off road parking for multiple vehicles.
- ** Please note that the property is offered for sale on a sold as seen basis**
**Location**
A popular road within walking distance of the High Street with its excellent range of shopping outlets including Clarks Village. Street also offers a comprehensive range of sporting and recreational facilities including both indoor and open air swimming pools, football, tennis, cricket and Strode Theatre. Millfield School is on the town outskirts whilst the Preparatory School at Edgarley, Glastonbury is some 3 miles. The Cathedral City of Wells is 8 miles whilst the nearest M5 motorway interchange at Dunball (Junction 23) is 12 miles. Bristol, Bath, Taunton and Yeovil are all within commuting distance
**Directions**
Follow the High Street in a westerly direction, with the Boots on the left hand side. Turn left into Vestry Road, pass the church on the right and continue into Merriman Road. The property will then be found on the left hand side and easily identified by our for sale board.
**Material Information**
We are unfortunately unable to supply material information regarding the property. For confirmation of mobile phone and broadband coverage, please visit checker.ofcom.org.uk
**Declaration**
The property is offered for sale as seen. Our vendor client in this instance has never occupied the property and are unable to provide details about its condition. They make no representations regarding its state or quality and we welcome any survey of the property to be carried out in advance of an offer being made.
**Identity Verification**
To ensure full compliance with current legal requirements, all buyers are required to verify their identity and risk status in line with anti-money laundering (AML) regulations before we can formally proceed with the sale. This process includes a series of checks covering identity verification, politically exposed person (PEP) screening, and AML risk assessment for each individual named as a purchaser. In addition, for best practice, we are required to obtain proof of funds and where necessary, to carry out checks on the source of funds being used for the purchase. These checks are mandatory and must be completed regardless of whether the purchase is mortgage-funded, cash, or part of a related transaction. A disbursement of £49 per individual (or £75 per director for limited company purchases) is payable to cover all aspects of this compliance process. This fee represents the full cost of conducting the required checks and verifications. You will receive a secure payment link and full instructions directly from our compliance partner, Guild365, who carry out these checks on our behalf.
Floorplan

EPC

To discuss this property call our Street branch:
Market your property
with Holland & Odam
Book a market appraisal for your property today. Our virtual options are still available if you prefer.
