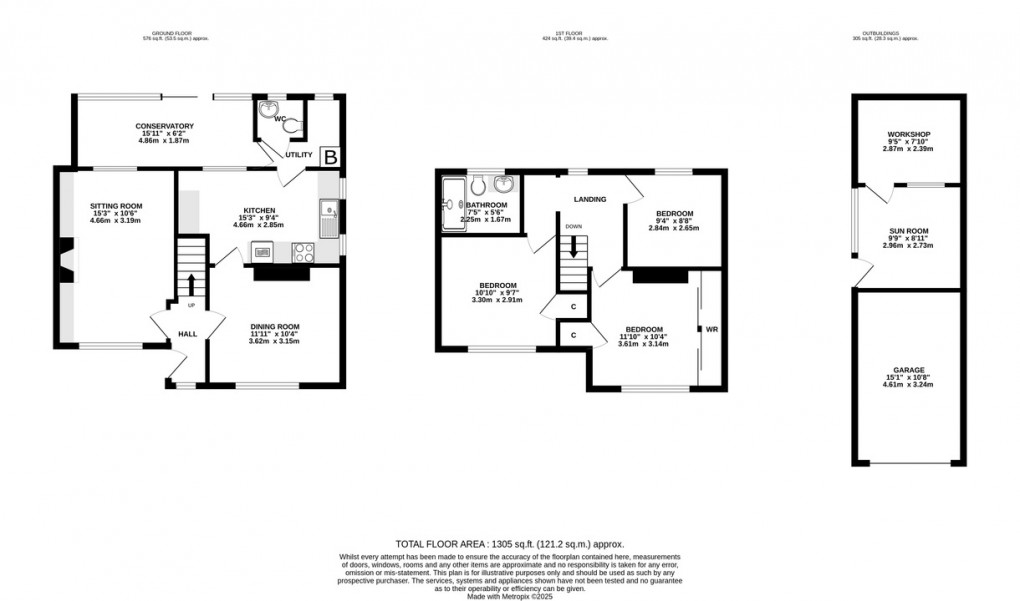Share:
Description
- Bright dual aspect living room with feature stone fireplace and multi-fuel burner, offering a cosy focal point and generous proportions.
- Generous dining room offering a versatile space, ideal for family meals, entertaining or alternative use to suit individual needs.
- Fitted kitchen with wall, base and drawer units, integrated oven and hob, plus space for under-counter
- Spacious conservatory providing additional reception space with sliding door opening directly to the rear garden.
- The property offers three bedrooms, including two well-proportioned doubles featuring built-in cupboard or wardrobe space, providing practical storage and comfortable accommodation.
- Serviced by the family shower room comprising walk in shower, vanity with wash basin and WC.
- Additional sun room and workshop, both with power and light, ideal for hobbies, storage or use as a creative studio.
- Private rear garden with spacious patio, edged by mature shrubs and flower-filled borders, providing a secluded and attractive outdoor space.
- Front garden laid to gravel and bordered by mature shrubs, with shared side driveway leading to parking and a single garage with up-and-over door, power and light.
**Location**
Jubilee Road is a popular location on the southern side of Street. Street offers a good range of shopping facilities including Clarks Village complex of factory shopping outlets. Street also offers recreational facilities including theatre, tennis, bowls, and both indoor and open-air swimming pools. The historic town of Glastonbury is within 3 miles, the Cathedral City of Wells 9 miles and the nearest M5 motorway interchange at Dunball, Bridgwater is within 14 miles. Bristol, Bath, Taunton and Exeter are each within 33,33 and 26 miles distant respectively.
**Directions**
From the High Street (at the crossroads by the Library) turn into Leigh Road and at the top of Leigh Road (Tanyard on the right), turn right into Middle Leigh. Take the second left into Jubilee Road, follow the road navigating a small 's' bend and the property will be found after a short distance on the left hand side and easily identified by our for sale board.
**Material Information**
All available property information can be provided upon request from Holland & Odam. For confirmation of mobile phone and broadband coverage, please visit checker.ofcom.org.uk
**Identity Verification**
To ensure full compliance with current legal requirements, all buyers are required to verify their identity and risk status in line with anti-money laundering (AML) regulations before we can formally proceed with the sale. This process includes a series of checks covering identity verification, politically exposed person (PEP) screening, and AML risk assessment for each individual named as a purchaser. In addition, for best practice, we are required to obtain proof of funds and where necessary, to carry out checks on the source of funds being used for the purchase. These checks are mandatory and must be completed regardless of whether the purchase is mortgage-funded, cash, or part of a related transaction. A disbursement of £49 per individual (or £75 per director for limited company purchases) is payable to cover all aspects of this compliance process. This fee represents the full cost of conducting the required checks and verifications. You will receive a secure payment link and full instructions directly from our compliance partner, Guild365, who carry out these checks on our behalf.
Floorplan

EPC

To discuss this property call our Street branch:
Market your property
with Holland & Odam
Book a market appraisal for your property today. Our virtual options are still available if you prefer.
