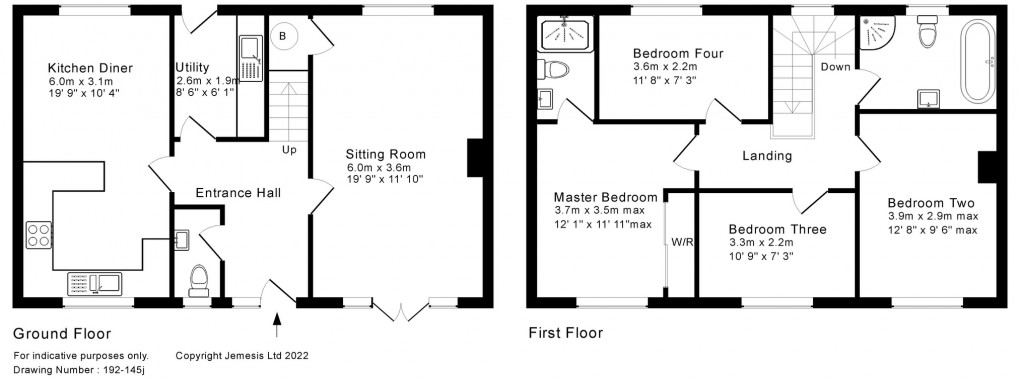Share:
Description
- Extremely well presented detached family house, situated in the centre of the village in a secluded location
- Sitting room with a feature open fireplace and patio doors to the garden
- The kitchen/dining room is well appointed with integrated appliances and ample space for a family dining table
- Utility room with oil fired central heating boiler, space for a washing machine and tumble drier
- Four good bedrooms and family bathroom on the first floor, with the master bedroom also having an ensuite
- Lawned garden and patio extending across the front of the house, around to the side and to the rear
- Off road parking for three cars with electric car charging point
- Oil fired central heating and double glazing throughout, under floor heating on the ground floor
Accommodation
At the front, an open gabled porch leads you into the entrance hall. Stairs rise from here to the first floor, with a cloakroom on the left and further matching doors into the sitting room, kitchen/dining room and a utility. The sitting room features an open stone fireplace inset wood burner, window to the rear, patio doors to the front and an understair cupboard. The kitchen is well appointed with a quality range of units having an integarted oven, hob and dishwasher. There is also ample space for an 'American' style fridge/freezer. At the dining end there is plenty of room for a family table, with dual aspect windows to the front and rear. Into the utility where there are further units, plus space and plumbing for a washing machine and tumble drier.
Onto the first floor, where there are four bedrooms and a family bathroom off the main landing. Bedroom one, two and three enjoy front facing windows looking out over the garden, bed one also having an en-suite shower room. Bedroom four having a rear facing window. The family bathroom is equally well appointed, with a white suite comprising of a panelled bath, fully tiled shower enclosure, WC and wash hand basin.
Outside
The property is approached from Church Path, with a driveway leading to three gravelled off-road parking spaces, which also includes an electric car charging point. A pedestrian gate leads to a path and the front entrance door, where a patio also extends from the sitting room. The garden here is laid to lawn, enclosed by timber fencing and an established Laurel hedge. The lawn then continues along the side of the house and around to the rear, where there is a really useful gravelled yard and pedestrian side gate.
Location
Meare is a rural village set on the picturesque Somerset Levels, 4 miles to the west of Glastonbury. The village provides a primary school, parish church and farm shop. The historic town of Glastonbury offers a range of shopping facilities, St Dunstan's Community School and Millfield Preparatory School in Edgarley. Street is within 6 miles and provides a further choice of shopping facilities, Strode College and Strode Theatre. The M5 (junction 22) is within 12 miles, Bristol International Airport 22 miles and the nearest main line rail link to London Paddington is at Castle Cary, 19 miles.
Directions
On entering Glastonbury from Street/Bridgwater, at the main roundabout (B & Q on the left), take the second exit onto the by-pass. Proceed straight ahead at the first roundabout and at the second roundabout take the first exit signposted to Meare. Continue into the village, passing Ashcott Road on the left and where the road narrows, the property will be found on the right-hand side.
At the front, an open gabled porch leads you into the entrance hall. Stairs rise from here to the first floor, with a cloakroom on the left and further matching doors into the sitting room, kitchen/dining room and a utility. The sitting room features an open stone fireplace inset wood burner, window to the rear, patio doors to the front and an understair cupboard. The kitchen is well appointed with a quality range of units having an integarted oven, hob and dishwasher. There is also ample space for an 'American' style fridge/freezer. At the dining end there is plenty of room for a family table, with dual aspect windows to the front and rear. Into the utility where there are further units, plus space and plumbing for a washing machine and tumble drier.
Onto the first floor, where there are four bedrooms and a family bathroom off the main landing. Bedroom one, two and three enjoy front facing windows looking out over the garden, bed one also having an en-suite shower room. Bedroom four having a rear facing window. The family bathroom is equally well appointed, with a white suite comprising of a panelled bath, fully tiled shower enclosure, WC and wash hand basin.
Material Information
All available property information can be provided upon request from Holland & Odam. For confirmation of mobile phone and broadband coverage, please visit checker.ofcom.org.uk
Floorplan

EPC

EPC

To discuss this property call our Glastonbury branch:
Market your property
with Holland & Odam
Book a market appraisal for your property today. Our virtual options are still available if you prefer.
