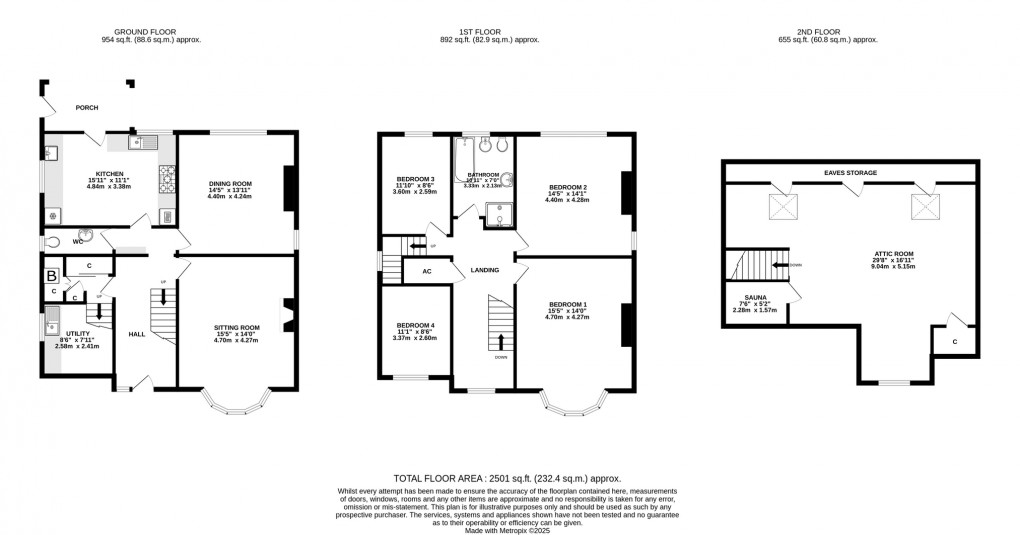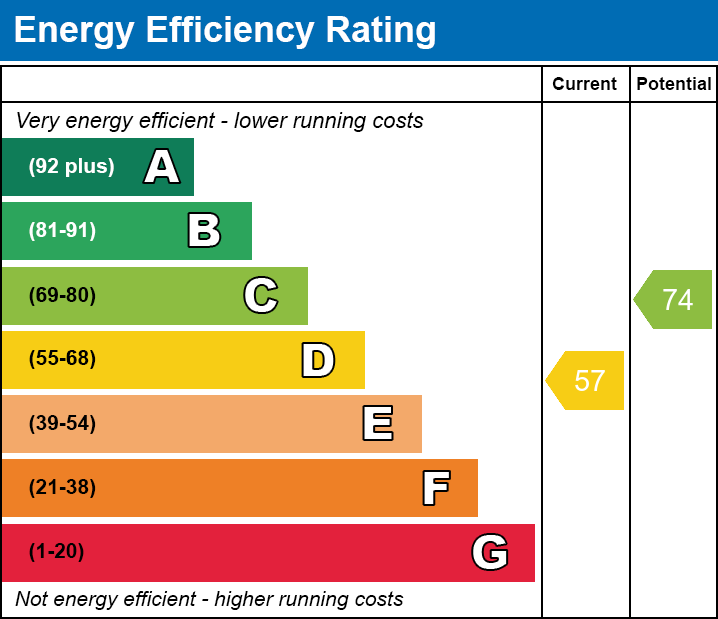Share:
Description
- Detached four-bedroom family home with additional loft conversion, set within level walking distance of Glastonbury High Street.
- Spacious sitting room with bay window, feature fireplace, living flame gas fire, and air-conditioning unit.
- Dining room with rear garden outlook and character stained-glass window, plus a bright kitchen/breakfast room with integrated appliances.
- Converted garage offering fitted cupboards, boiler cupboard, and utility room for laundry and storage needs.
- Four well-proportioned first floor bedrooms, family bathroom with bath, shower, bidet, basin, and WC.
- Large attic conversion with roof lights, eaves storage, and an electrically powered sauna.
- Generous driveway with wrought iron gate, large rear garden with patios, raised beds, lawn, and powered workshop.
Accommodation
A welcoming reception hall sets the tone for the property, featuring a hardwood staircase rising to the first floor and matching doors leading to all principal rooms. The sitting room, positioned at the front, includes a bay window, a feature fireplace with inset living flame gas fire, and a wall-mounted air-conditioning unit. The dining room enjoys a rear-facing aspect over the garden and includes a charming stained-glass side window. The kitchen/breakfast room is fitted with a comprehensive range of wall, base, and drawer units, complemented by integrated appliances including a gas hob, double oven, fridge, freezer, and dishwasher. A rear door and window provide access and views onto the garden. Returning to the hallway, doors lead to a cloakroom and a converted former garage offering a range of mirrored cupboards, a separate cupboard housing the gas central heating boiler, and a step down to a practical utility room.
On the first floor, the landing includes a window to the front, wide loft hatch, and airing cupboard. Doors lead to four well-proportioned bedrooms and the family bathroom. Bedrooms one and four enjoy front-facing views over roof tops towards the west, while bedrooms two and three overlook the rear garden. The family bathroom is fitted with a mains-fed shower enclosure, panelled bath, bidet, wash hand basin, and WC. Stairs rise to the second floor where the attic has been converted into a generous open space with eaves storage, twin roof lights, and a unique electrically powered sauna, ideal as a relaxation area or additional living space.
Outside
The property is set well back from Wells Road, with a secure wrought iron gate opening onto a driveway leading to a parking and turning area in front of the house. Gated access on both sides of the property leads to a beautifully arranged rear garden. A wide patio extends across the back of the house, bordered by attractive raised beds, with stone steps ascending to a lawned area. A second patio terrace is positioned in the far corner, making the most of the mid day and afternoon sun. At the foot of the garden is a substantial shed/workshop with power and lighting, providing excellent storage or hobby space.
Location
The property is situated approximately half a mile from the High Street with its good range of shops, restaurants, public houses, health centres and supermarkets. The historic town of Glastonbury is famous for its Tor and Abbey Ruins and lies some 6 miles south of the Cathedral City of Wells. Street is 2 .5 miles and offers more comprehensive facilities including both indoor and open air swimming pools, Strode Theatre, Strode College and the complex of shopping outlets in Clarks Village. Access to the M5 motorway at Junction 23 (Dunball) is 14.5 miles whilst the major centres of Bristol, Bath and Yeovil are all within approximately one hour's drive.
Directions
From Glastonbury High Street, proceed up the hill and at the 'T' junction with Wells Road, turn left. Continue for approximately half a mile and 94 can be found on the right hand side just after the turning for St Dunstan's School.
Material Information
All available property information can be provided upon request from Holland & Odam. For confirmation of mobile phone and broadband coverage, please visit checker.ofcom.org.uk
Floorplan

EPC

EPC

To discuss this property call our Glastonbury branch:
Market your property
with Holland & Odam
Book a market appraisal for your property today. Our virtual options are still available if you prefer.
