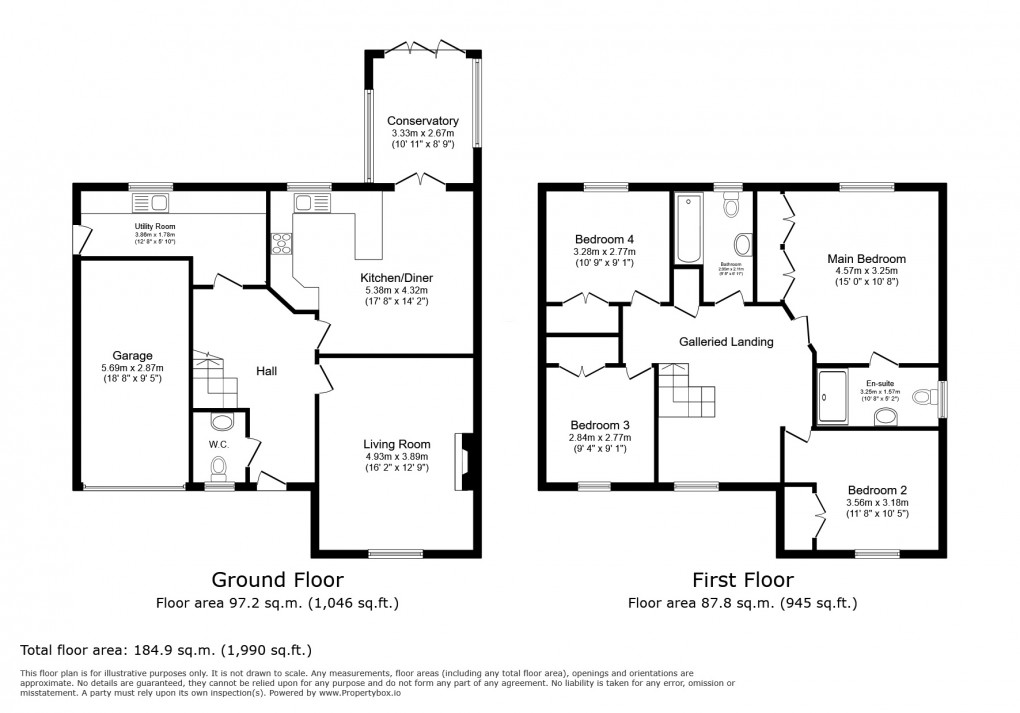Share:
Description
- Four double bedrooms, each with fitted wardrobes, providing excellent storage and versatility for family living, guest accommodation. Principal bedroom with a modern ensuite shower room.
- Bright and inviting sitting room with a contemporary inset electric fire and a front-facing window, creating a comfortable and relaxing reception space.
- Stylish open-plan kitchen/dining room with a wide range of units, granite work surfaces, and space for appliances, with bifold doors to the conservatory.
- Conservatory with underfloor heating and bifold doors opening to the garden, providing a versatile year-round living space with views over the lawn.
- Driveway parking for two vehicles leading to an integral garage with automatic door, power/lighting. Personal door opening into the hall.
- Enclosed rear garden with a full-width patio for outdoor dining, a lawn, raised beds, and a summer house, perfect for enjoying sunny days and evenings.
Accommodation
The property is approached via a driveway leading to the front entrance, where you are welcomed into a bright reception hall with a striking oak and glass staircase rising to the first floor galleried landing. Matching oak doors open to the principle rooms, with âKarndeanâ flooring flowing through to the sitting room. Here, a contemporary inset electric fire creates a focal point, while a front-facing window provides plenty of natural light.
The heart of the home is the impressive open-plan kitchen/dining room, fitted with a comprehensive range of wall, base, and drawer units topped with granite work surfaces. There is space for an electric range cooker, dishwasher, and fridge, with bifold doors from the dining area leading seamlessly into the conservatory. Enjoying underfloor heating, this versatile space overlooks the garden and opens directly to the patio. The ground floor also includes a utility room with further appliance space, a well-appointed cloakroom, and internal access to the garage.
Upstairs, the light and airy galleried landing provides a welcoming central space with access to the four well-proportioned double bedrooms, each fitted with built-in wardrobes. The principal bedroom enjoys a rear aspect and benefits from an ensuite shower room. Bedrooms two and four have front-facing aspects, while bedroom three overlooks the garden. All bedrooms are comfortably sized for family living or guest accommodation. The family bathroom is finished in a fresh, neutral style and features a panel bath with a mains-fed shower over, WC, and a vanity unit with inset wash basin. An airing cupboard and loft access complete the first floor.
Outside
Outside, the property benefits from driveway parking for two cars and an integral garage with an automatic door. The front garden is laid to lawn with a pathway to the entrance, and secure gated access leads to the rear garden. Here, a generous patio extends across the back of the house, providing the perfect space for outdoor dining and entertaining. Beyond is a lawn bordered by raised beds, with a summer house at the far end. An oil tank is discreetly screened, and to the side is the external oil-fired central heating boiler.
Location
Meare is a rural village set on the picturesque Somerset Levels, 3 miles to the west of Glastonbury. The village provides a primary school, parish church and farm shop. The historic town of Glastonbury offers a range of shopping facilities, St Dunstan's Community School and Millfield Preparatory School in Edgarley. Street is within 4 miles and provides a further choice of shopping facilities, Strode College and Strode Theatre. The M5 (junction 22) is within 12 miles, Bristol International Airport 22 miles and the nearest main line rail link to London Paddington is at Castle Cary, 19 miles.
Directions
On entering Glastonbury from Street/Bridgwater on the A39, at the main roundabout (B & Q on the left) take the second exit onto the bypass. Proceed straight ahead at the first roundabout and at the next roundabout take the first exit signposted to Meare/Wedmore. Continue into the village of Meare where The Levels will be found on the left hand side just before the Ashcott Road turning.
Material Information
All available property information can be provided upon request from Holland & Odam. For confirmation of mobile phone and broadband coverage, please visit checker.ofcom.org.uk
Floorplan

EPC


EPC

To discuss this property call our Glastonbury branch:
Market your property
with Holland & Odam
Book a market appraisal for your property today. Our virtual options are still available if you prefer.
