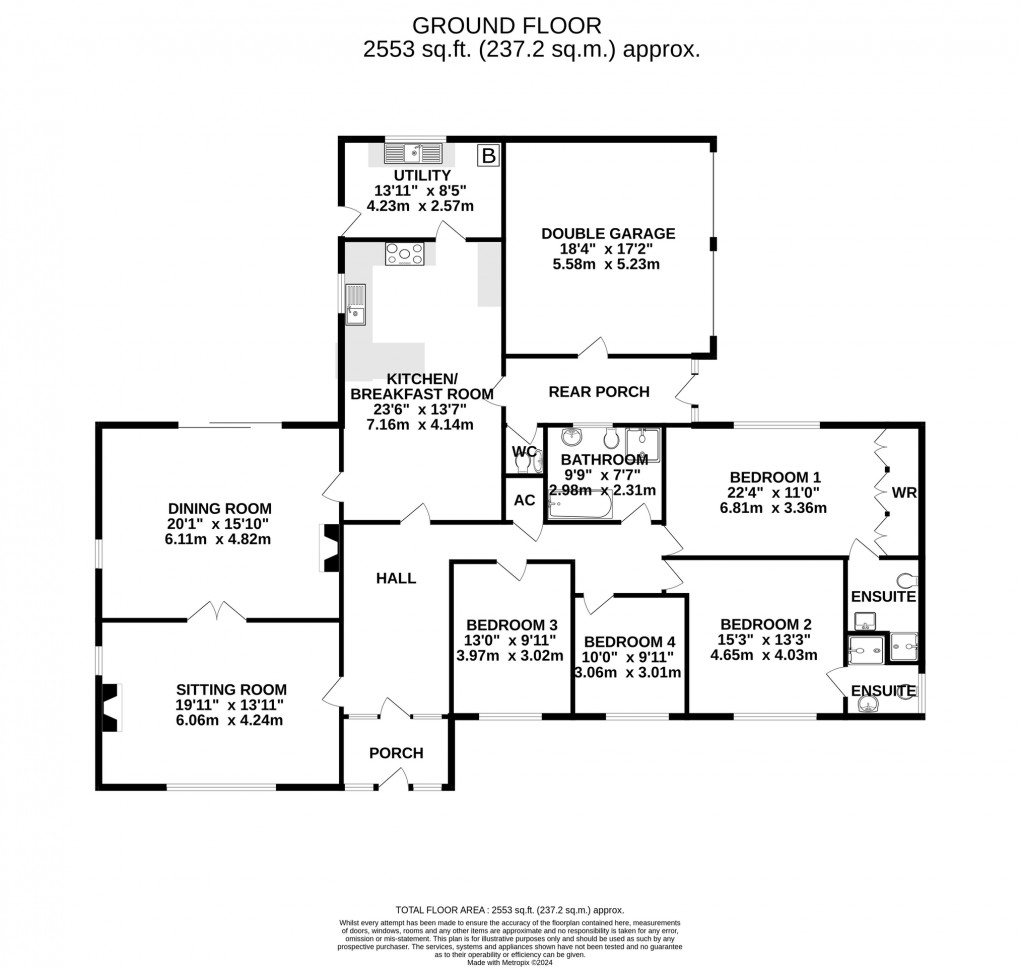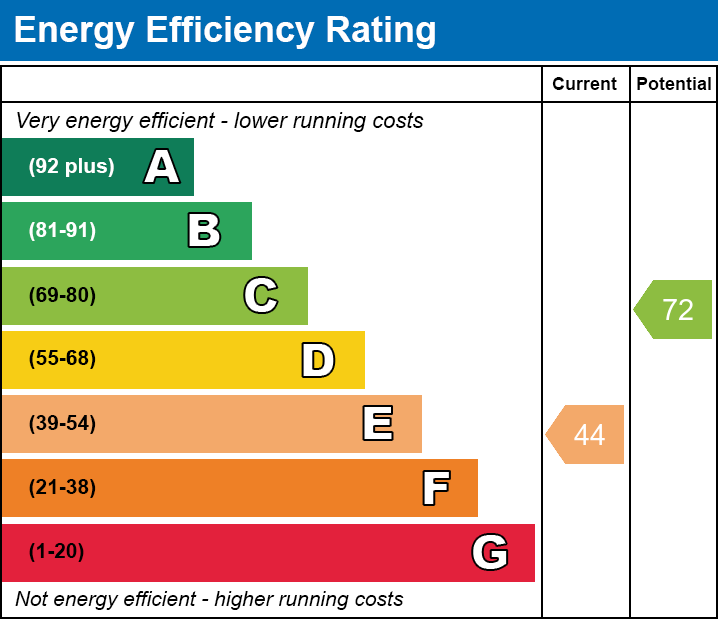Share:
Description
- Well maintained bungalow with large footprint and plot offering further potential STPP
- Well connected village location on a bus route, within walking distance of a Co-op and PO
- Great accommodation of four double bedrooms, with guest and principal bedrooms ensuite
- Two large reception rooms + family kitchen/breakfast room and utility
- Extensive, mature and beautifully tended surrounding gardens
- Individual and desirable home for any discerning purchaser with NO ONWARD CHAIN.
Accommodation
A glazed entrance porch leads to the front door which opens into a very spacious hall. Straight away is the part glazed door to the lounge with a bay window to the front, a small window to the side and an attractive feature fireplace with ornate tiling to the wood surround and hearth, and an inset electric fire. French doors from here open into the larger dining room with a stone built chimney breast, which once was an open fire, but now comes with a wrought iron log burning style electric fire. There is a small window to the side and sliding doors open onto the patio and overlooking the rear garden. A door opens into the kitchen/breakfast room which has a window to the side and to one end is fitted with a quality range of pine wall and floor units with integrated fridge and dish washer The freestanding electric AGA range with induction hob and four ovens has an extractor chimney over and is included in the sale. The utility room off, with window and door to the garden, houses the oil fired CH boiler, has ample space for laundry equipment and further fridge/freezers if needed. A further door leads to a covered area between the bungalow and double garage where there is a WC, door to the garden and access to the garage.
Doors to the bedrooms are of the smaller hallway and well situated away from the living area. Bedrooms three and four are both double bedrooms with a window overlooking the front garden. The larger guest bedroom also with window to the front, benefits from built in wardrobes and an ensuite shower room with tiled built in shower, WC and pedestal basin with high level window to the side. The very generous principal bedroom, with a window to the rear, has a range of fitted wardrobes to one wall and fully tiled ensuite shower room with built in shower, vanity unit with Heritage basin, WC, towel rail and high level window to the side. Last but not least is the spacious family bathroom, with window, featuring retro tiles and an avocado suite of bath, WC, pedestal basin and separate corner shower unit.
Outside
Tregelles is well screened from the road with stone walling and mature conifer trees and shrubs along the roadside boundary. On entering the driveway through the double gates, there is ample parking and access to the double garage. The width of the plot can be immediately appreciated with lawned gardens with shrub borders to the left and attractive stone wall to the right. To the rear of the bungalow is a patio with stone walling and a couple of steps up to the dining room and utility doors and an expanse of lawn, with a circular flower bed and seating area, leading to an enclosed area perfect for a vegetable garden. The oil tank for the central heating system lies behind the double garage which benefits from power and two up and over doors, and there is a garden shed. The mature and beautiful gardens surround and envelop the property giving a great sense of peace and privacy.
Location
The desirable village Edington is conveniently located for access to the nearby A39 and the M5 junction 23, within five miles. The village offers local amenities including, Village Hall, Doctors surgery and Post Office/CO-OP supermarket at Gwilliams Store. There is an excellent primary school in the neighbouring village Catcott along with two further pubs. The location lends itself to a range of primary and secondary educational facilities, with buses to the highly regarded independent schools in Taunton, Wellington and Street, (Millfield). The undeveloped countryside of the Polden Hills with many quiet lanes, footpaths and bridleways, including drove ways providing riding possibilities, as well as dog walking and cycling. More comprehensive facilities can be found in Bridgwater to the West and Street to the East. The thriving centre of Street is approximately 7 miles and offers facilities including Strode Theatre, Strode College, both indoor and open air swimming pools and a wide range of shops including Clarks Village shopping outlet.
The major centres of Bristol, Taunton, and Exeter are each within driving distance. The train stations of Taunton, Bridgwater and Highbridge enable daily travel to London Paddington in less than 2 hours, Bristol and the wider rail network. Bristol Airport, 21 miles away, offers an excellent range of domestic and international flights.
Directions
From Street proceed on the A39 towards Bridgwater passing through the villages of Walton and Ashcott. After approximately six miles turn right signposted to Catcott. Drop down the hill and upon reaching the crossroads (King William Pub opposite), turn left and continue along Broadway into Edington. Pass the Edington Chapel on your left hand side and continue along for a short distance passing through the crossroads and the property will be found on the right and identified by our For Sale Board.
Material Information
All available property information can be provided upon request from Holland & Odam. For confirmation of mobile phone and broadband coverage, please visit checker.ofcom.org.uk
Floorplan

EPC

EPC

To discuss this property call our Street branch:
Market your property
with Holland & Odam
Book a market appraisal for your property today. Our virtual options are still available if you prefer.
