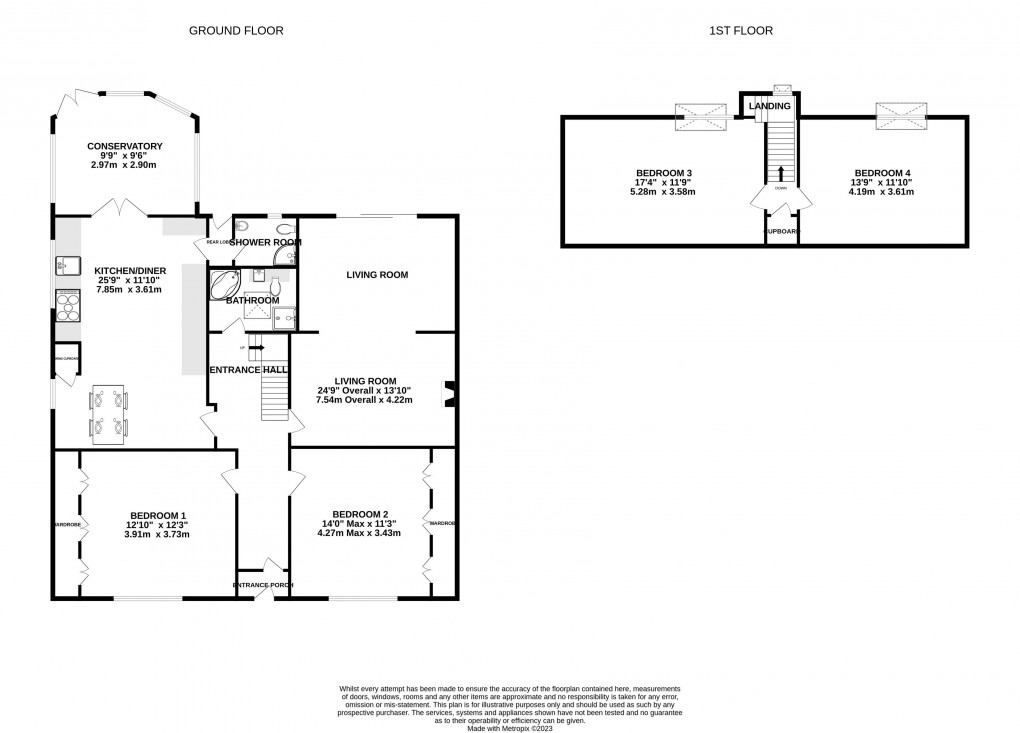Share:
Description
- Affording plenty of space and light, this extended detached dormer bungalow is one not to be missed
- From the ground floor entrance hall, stairs rise to the first floor, with matching oak doors and floor, leading to two double bedrooms, the living room, kitchen and bathroom
- The living room forms part of the extension, measuring in excess of 24', having a feature fireplace with wood burner and patio doors to the raised deck
- Into the kitchen, which provides a bespoke hand made oak range of units with space for a range cooker, washing machine and tumble drier
- Doors open into the conservatory and on the right into a rear hall, with a shower room off
- Finally, returning to the main hall, a door opens into the updated bathroom which includes a corner bath, wash hand basin, WC and shower enclosure
- On the first floor, there are two double bedrooms, both with velux roof lights and eaves storage
- Outside, the garden is set back from the road, being laid to lawn and having ample parking to the front. Gated access the leads to the rear garden
- Here, the garden enjoys a sunny westerly aspect and includes a large wooden summer house, raised deck and a variety of established plants and shrubs
**Location**
Meare is a rural village set on the picturesque Somerset Levels to the West of Glastonbury. The village provides primary school, Parish Church, rural store with lots of provisions and a garage. The popular towns of Glastonbury and Street together provide an attractive range of facilities. Glastonbury is best known for it's Tor and Abbey Ruins. Street is famous as the home of Clarks Shoes and Clarks factory shopping centre. Meare is also convenient for private education with Millfield school, both Senior and Prep, being within 3-5 miles, also the Cathedral school in Wells, being some 7 miles distance.
**Directions**
Upon entering the village of Meare, along the B3151 from Glastonbury, continue on through, passing the village school on your left. After approximately 0.5 miles, you will see the property on your left hand side, as indicated by our for sale sign.
**Material Information**
All available property information can be provided upon request from Holland & Odam. For confirmation of mobile phone and broadband coverage, please visit checker.ofcom.org.uk
**Identity Verification**
To ensure full compliance with current legal requirements, all buyers are required to verify their identity and risk status in line with anti-money laundering (AML) regulations before we can formally proceed with the sale. This process includes a series of checks covering identity verification, politically exposed person (PEP) screening, and AML risk assessment for each individual named as a purchaser. In addition, for best practice, we are required to obtain proof of funds and where necessary, to carry out checks on the source of funds being used for the purchase. These checks are mandatory and must be completed regardless of whether the purchase is mortgage-funded, cash, or part of a related transaction. A disbursement of £49 per individual (or £75 per director for limited company purchases) is payable to cover all aspects of this compliance process. This fee represents the full cost of conducting the required checks and verifications. You will receive a secure payment link and full instructions directly from our compliance partner, Guild365, who carry out these checks on our behalf.
Floorplan

EPC


To discuss this property call our Glastonbury branch:
Market your property
with Holland & Odam
Book a market appraisal for your property today. Our virtual options are still available if you prefer.
