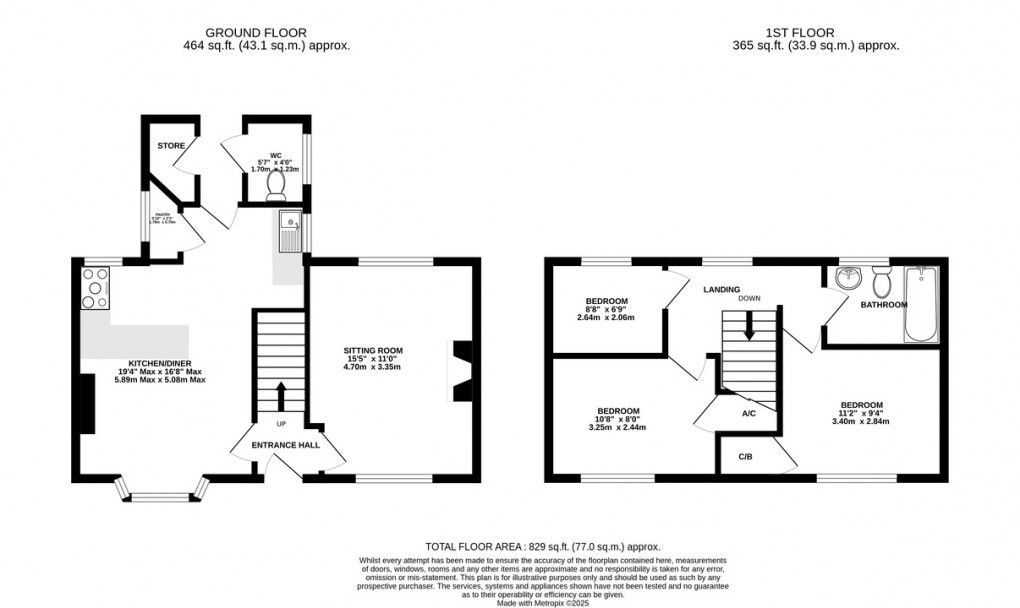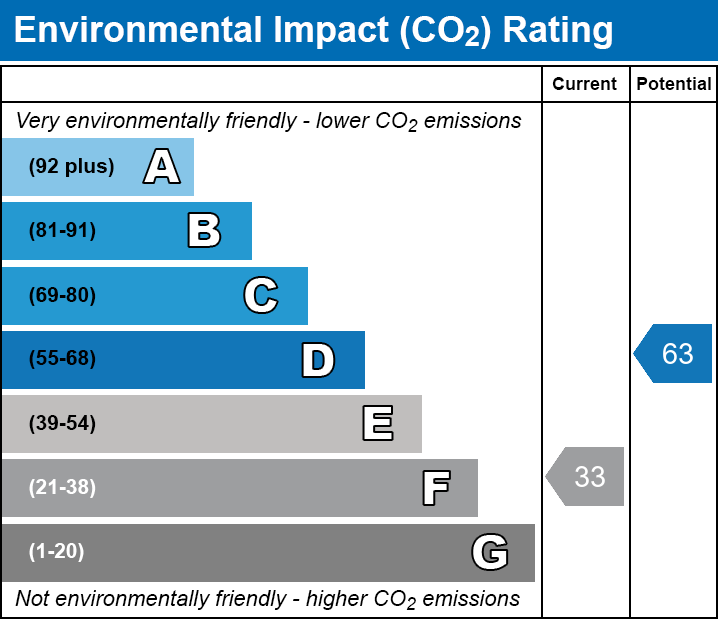Share:
Description
- Enjoying a spacious, light and airy sitting room featuring dual aspect windows and an attractive electric fireplace creating a central focal point.
- Good size kitchen/diner fitted with modern Wren, wall, base and drawer units, Smeg cooker with induction hob, integrated washing machine and space for fridge/freezer.
- Dining area offers ample space for a family-sized table and chairs, while the kitchen includes a useful pantry-style cupboard and rear door leading to the garden.
- Affording two well-proportioned double bedrooms, one featuring a built-in wardrobe and the other an airing cupboard, together with a further single bedroom enjoying views towards Glastonbury Tor.
- The property is served by a family bathroom fitted with a bath and shower over, wash basin, WC, and a heated towel rail.
- A generous enclosed rear garden featuring a paved patio, lawn area, greenhouse, and timber outbuilding, offering plenty of space for relaxation and outdoor entertaining.
- The property is approached via a driveway providing parking for one vehicle, with the front garden laid to gravel and patio, complemented by a mature shrub border.
**Location**
Jubilee Road is a popular location on the southern side of Street. Street offers a good range of shopping facilities including Clarks Village complex of factory shopping outlets. Street also offers recreational facilities including theatre, tennis, bowls, and both indoor and open-air swimming pools. The historic town of Glastonbury is within 3 miles, the Cathedral City of Wells 9 miles and the nearest M5 motorway interchange at Dunball, Bridgwater is within 14 miles. Bristol, Bath, Taunton and Exeter are each within 33,33 and 26 miles distant respectively.
**Directions**
From the High Street (at the crossroads by the Library) turn into Leigh Road and at the top of Leigh Road (Tanyard on the right), turn right into Middle Leigh. Take the second left into Jubilee Road, follow the road navigating a small 's' bend and the property will be found after a short distance on the left hand side and easily identified by our for sale board.
**Material Information**
All available property information can be provided upon request from Holland & Odam. For confirmation of mobile phone and broadband coverage, please visit checker.ofcom.org.uk
Floorplan

EPC


To discuss this property call our Street branch:
Market your property
with Holland & Odam
Book a market appraisal for your property today. Our virtual options are still available if you prefer.
