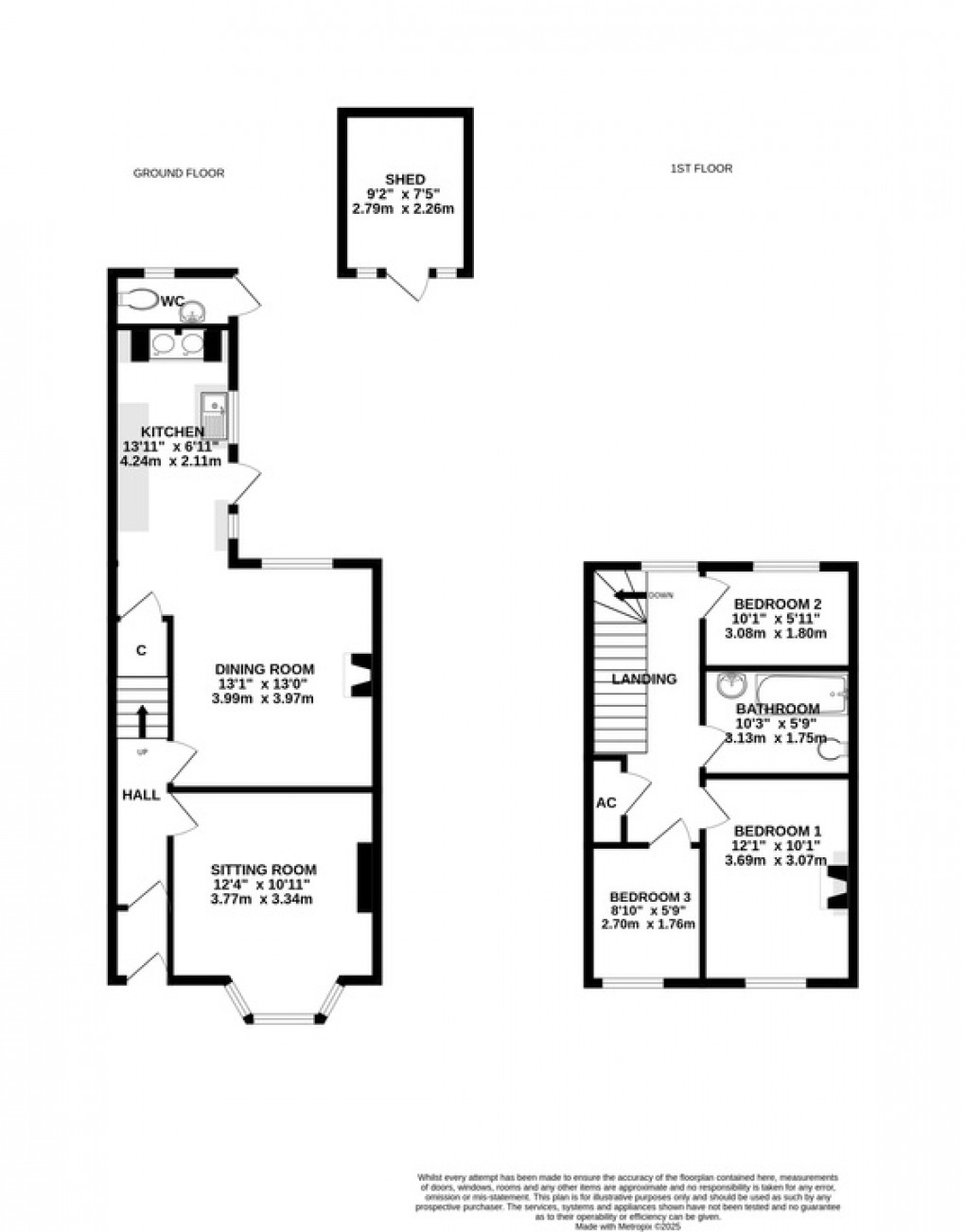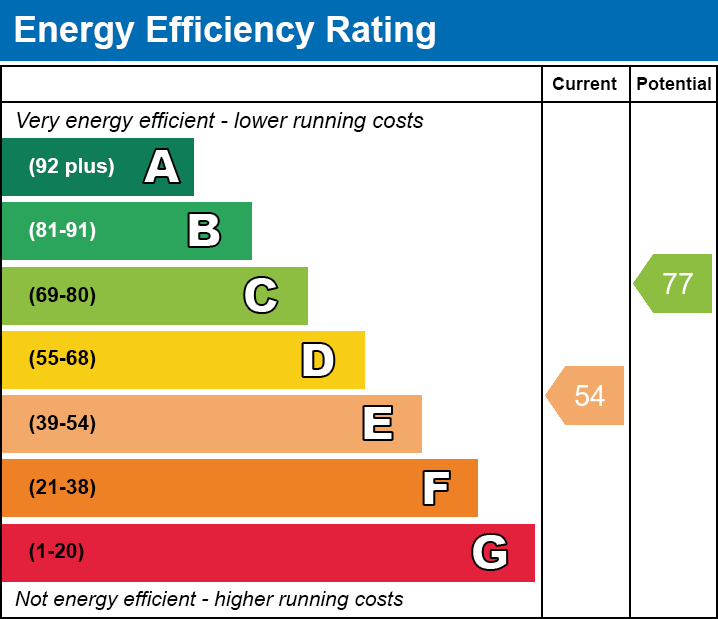Share:
Description
- Attractive three-bedroom mid-terrace townhouse, centrally located within walking distance of Glastonbury High Street.
- Available with no onward chain, offering an ideal opportunity for those seeking a character home.
- Sitting room with bay window, exposed wooden floor, and feature fireplace providing a focal point.
- Dining room with rear garden outlook, exposed wooden floor, fireplace, and useful under-stair storage.
- Handmade wooden kitchen units including dresser, Belfast sink, and gas-fired Rayburn stove.
- Potential to extend over the kitchen, subject to consents, to relocated the bathroom, allowing the existing bathroom to be utilised to create a large second bedroom, or an en-suite for the master bed.
- Enclosed rear garden with large patio, easy maintenance garden, garden room/store, and gated access to rear parking and carport.
**Accommodation**
The front door opens into an entrance vestibule and hallway, with stairs rising to the first floor landing. Matching period doors lead to both the sitting room and dining room. The sitting room has a bay window to the front, exposed wooden floor, and a feature fireplace. The dining room also features an exposed wooden floor, an attractive fireplace, and a window overlooking the rear courtyard and garden. There is a useful under-stair cupboard and a wide opening leading into the kitchen. The kitchen comprises a handmade range of wooden units including a large dresser and inset Belfast sink, together with a gas-fired Rayburn stove, which also supplies the gas fired central heating to the radiators. There are windows and a door leading out to the rear courtyard and garden.
On the first floor landing there are three bedrooms, with bedrooms one and three enjoying front-facing aspects, bedroom one also featuring a cast-iron Victorian fireplace. Bedroom two overlooks the rear garden. The family bathroom includes a white suite with panel bath, shower over, wash hand basin, and WC. There is also an airing cupboard on the landing and, subject to the necessary consents, potential to extend over the kitchen to create a family bathroom, allowing the existing bathroom to be incorporated into a larger second bedroom or ensuite for the master bedroom.
**Outside**
At the front, the property is approached by a small enclosed garden. The rear garden begins with a large courtyard area extending from the kitchen, which includes an outhouse and timber garden shed. Steps lead down to the main garden, which has been designed for easy maintenance with a central pathway leading to a large timber garden room/store. A gate to the side provides access to the parking area and carport, both reached via the rear access lane.
**Location**
The property is situated in Fairfield Gardens and is within a level walk of the town centre which offers a good range of supermarkets, shops, cafes, restaurants, health centres and public houses. St Benedicts School and Morrisons supermarket are only a level 3 minute walk away. Glastonbury is famous for its Tor and Abbey Ruins and is 6 miles from the Cathedral City of Wells. More comprehensive facilities can be found in Street, 2 miles distant, where Clarks Village offers a wide range of shopping outlets, there are both indoor and open air swimming pools, Strode Theatre and Strode College. Access to the M5 motorway can be gained at Junction 23 some 14 miles.
**Directions**
On entering Glastonbury from Street/Bridgwater, at the main roundabout (B & Q on the left) take the third exit into Street Road. Continue, passing Morrisons Supermarket on the left, and at the mini-roundabout take the first exit left. Proceed along Magdalene Street and take the turning on the left into Benedict Street. After approximately 300 yards turn left into Fairfield Gardens and the property will be found along on the right.
**Material Information**
All available property information can be provided upon request from Holland & Odam. For confirmation of mobile phone and broadband coverage, please visit checker.ofcom.org.uk
**Identity Verification**
To ensure full compliance with current legal requirements, all buyers are required to verify their identity and risk status in line with anti-money laundering (AML) regulations before we can formally proceed with the sale. This process includes a series of checks covering identity verification, politically exposed person (PEP) screening, and AML risk assessment for each individual named as a purchaser. In addition, for best practice, we are required to obtain proof of funds and where necessary, to carry out checks on the source of funds being used for the purchase. These checks are mandatory and must be completed regardless of whether the purchase is mortgage-funded, cash, or part of a related transaction. A disbursement of £49 per individual (or £75 per director for limited company purchases) is payable to cover all aspects of this compliance process. This fee represents the full cost of conducting the required checks and verifications. You will receive a secure payment link and full instructions directly from our compliance partner, Guild365, who carry out these checks on our behalf.
Floorplan

EPC

To discuss this property call our Glastonbury branch:
Market your property
with Holland & Odam
Book a market appraisal for your property today. Our virtual options are still available if you prefer.
